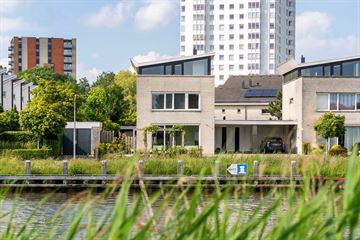This house on funda: https://www.funda.nl/en/detail/koop/leeuwarden/huis-beatrixstraat-29/43524275/

Description
Welkom thuis! Ontdek de perfecte combinatie van ruimte, stijl en comfort in deze instapklare vrijstaande woning aan Beatrixstraat 29, Leeuwarden. Met 3 woonlagen, 5 slaapkamers en een prachtig aangelegde tuin en zonneterras op het zuiden, biedt deze woning een unieke leefomgeving aan het Van Harinxmakanaal.
BEGANDE GROND
Bij aankomst valt direct de ruime oprit op, geschikt voor maar liefst twee auto's, met een praktische overkapping en directe toegang tot de garage. Bij binnenkomst betreedt je de lichte en uitnodigende hal, voorzien van een toilet. Vanuit de hal heb je toegang tot de riante woonkamer, die een vrij uitzicht biedt op de omgeving. De woonkamer staat in naadloze verbinding met de fraai vormgegeven open keuken, waardoor de leefruimte optimaal benut wordt. Via de bijkeuken of de schuifdeuren bereik je de prachtig aangelegde tuin, compleet met een met elektra voorziene schuur en een knusse overkapping.
EERSTE VERDIEPING
Op de eerste verdieping vindt je een tweede toilet en een luxueuze badkamer met een inloopdouche en dubbele wastafel. Drie slaapkamers, waarvan 2 erg ruim, bieden een comfortabele leefomgeving. De overloop is knus en licht. Elke stap op deze verdieping is een plezier.
TWEEDE VERDIEPING
De tweede verdieping is bereikbaar via een vaste trap en herbergt twee gezellige slaapkamers. Hier bevindt zich tevens een handige berging waar de cv-installatie (2014) is gesitueerd. Het hoogtepunt van deze verdieping is ongetwijfeld het zonneterras op het zuiden, waar u kunt genieten van vrij uitzicht over het schilderachtige kanaal. Dit terras biedt een perfecte plek voor ontspanning en zonnige momenten.
OMGEVING
Gelegen aan het schilderachtige Van Harinxmakanaal, geniet u dagelijks van een adembenemend uitzicht. De rustige en groene omgeving straalt een serene sfeer uit, perfect voor ontspannen wandelingen langs het water of gezellige picknicks in de nabijgelegen parken. Op slechts een steenworp afstand vindt u diverse voorzieningen, waaronder scholen, winkels en recreatiemogelijkheden. Het bruisende stadscentrum van Leeuwarden is eenvoudig bereikbaar, waardoor u kunt profiteren van het uitgebreide culturele aanbod, trendy winkels en gezellige eetgelegenheden.
BIJZONDERHEDEN
+ Gevel recentelijke volledig gereinigd;
+ Ruime vrijstaande woning;
+ Energielabel B;
+ Geheel voorzien van HR++ beglazing;
+ Grotendeels voorzien van kunststof kozijnen;
+ Vrij uitzicht over het Van Harinxmakanaal;
+ Zonneterras op het zuiden;
+ Fraaie en ruim opgezette tuin (2023).
Disclaimer
Deze informatie is door ons met de nodige zorgvuldigheid samengesteld. Onzerzijds wordt echter geen enkele aansprakelijkheid aanvaard voor enige onvolledigheid, onjuistheid of anderszins, dan wel de gevolgen daarvan. Alle opgegeven maten en oppervlakten zijn indicatief.
Toelichtingsclausule NEN2580
De Meetinstructie is gebaseerd op de NEN2580. De Meetinstructie is bedoeld om een meer eenduidige manier van meten toe te passen voor het geven van een indicatie van de gebruiksoppervlakte. De Meetinstructie sluit verschillen in meetuitkomsten niet volledig uit, door bijvoorbeeld interpretatieverschillen, afrondingen of beperkingen bij het uitvoeren van de meting.
Features
Transfer of ownership
- Last asking price
- € 575,000 kosten koper
- Asking price per m²
- € 3,382
- Status
- Sold
Construction
- Kind of house
- Single-family home, detached residential property
- Building type
- Resale property
- Year of construction
- 2000
- Type of roof
- Shed roof covered with asphalt roofing
Surface areas and volume
- Areas
- Living area
- 170 m²
- Other space inside the building
- 28 m²
- Exterior space attached to the building
- 30 m²
- External storage space
- 6 m²
- Plot size
- 380 m²
- Volume in cubic meters
- 677 m³
Layout
- Number of rooms
- 8 rooms (5 bedrooms)
- Number of bath rooms
- 1 bathroom and 2 separate toilets
- Number of stories
- 3 stories
- Facilities
- Optical fibre, mechanical ventilation, passive ventilation system, flue, sliding door, and TV via cable
Energy
- Energy label
- Insulation
- Energy efficient window and completely insulated
- Heating
- CH boiler, gas heater and partial floor heating
- Hot water
- CH boiler
- CH boiler
- Vaillant (gas-fired combination boiler from 2014, in ownership)
Cadastral data
- HUIZUM F 1547
- Cadastral map
- Area
- 380 m²
- Ownership situation
- Full ownership
Exterior space
- Location
- Alongside a quiet road, in residential district, open location and unobstructed view
- Garden
- Back garden, front garden, side garden and sun terrace
- Back garden
- 150 m² (12.50 metre deep and 12.00 metre wide)
- Garden location
- Located at the north with rear access
- Balcony/roof terrace
- Roof terrace present
Storage space
- Shed / storage
- Detached wooden storage
- Facilities
- Electricity
- Insulation
- No insulation
Garage
- Type of garage
- Attached brick garage
- Capacity
- 1 car
- Facilities
- Electricity and running water
- Insulation
- No insulation
Parking
- Type of parking facilities
- Parking on private property
Photos 66
© 2001-2024 funda

































































