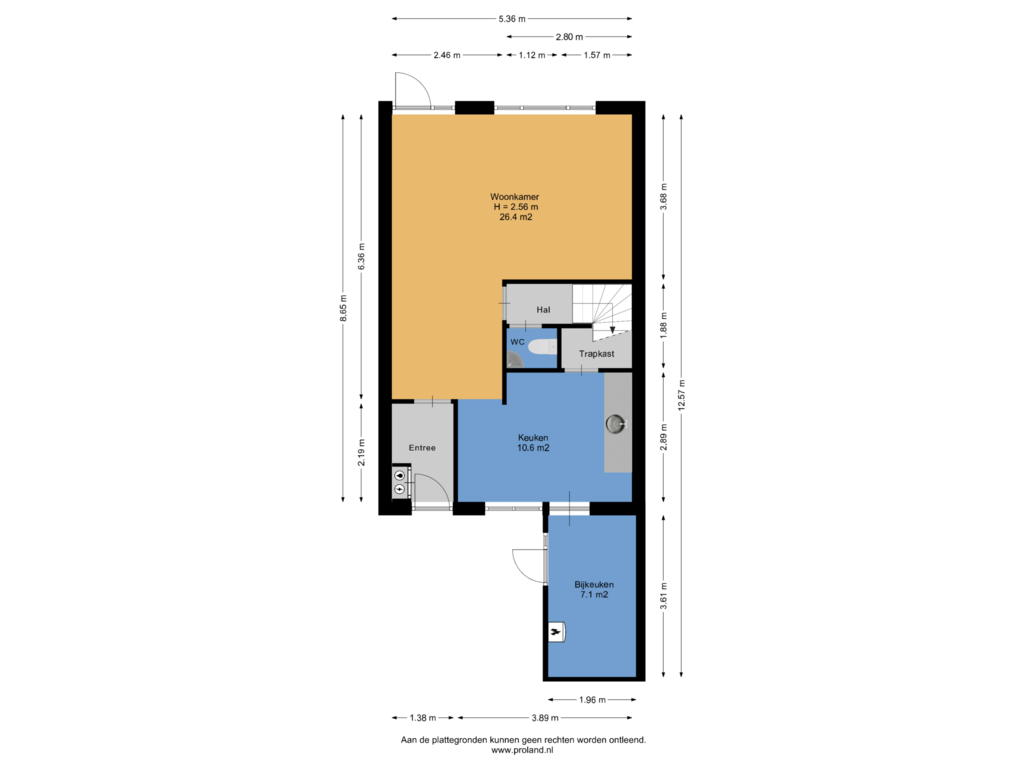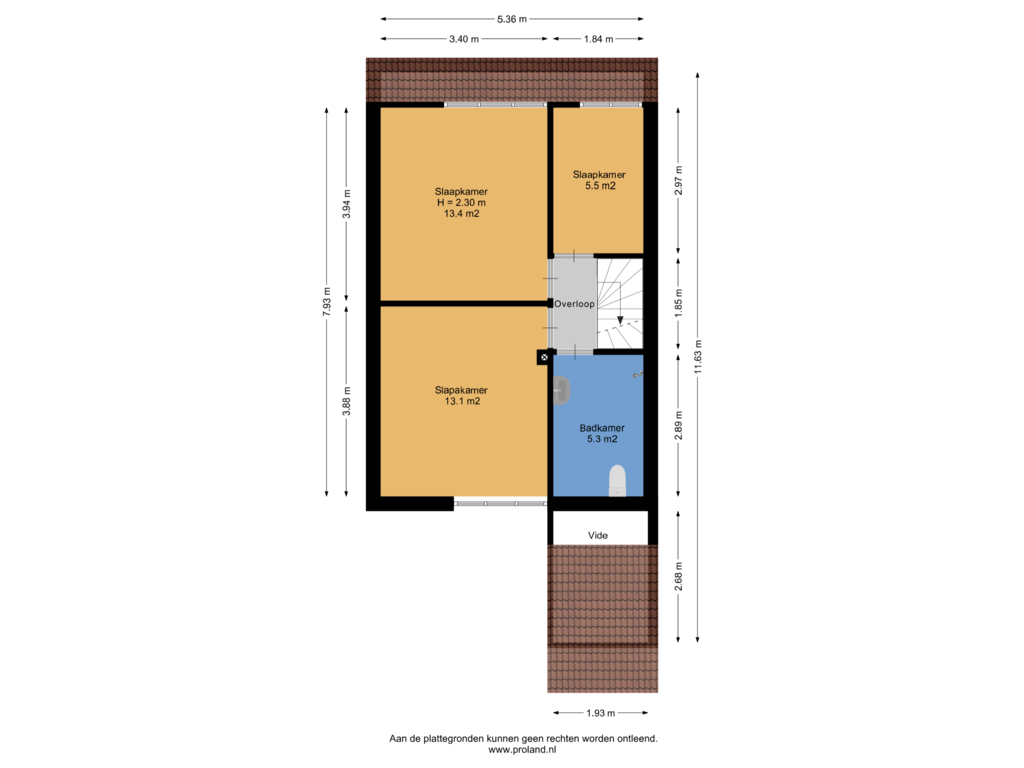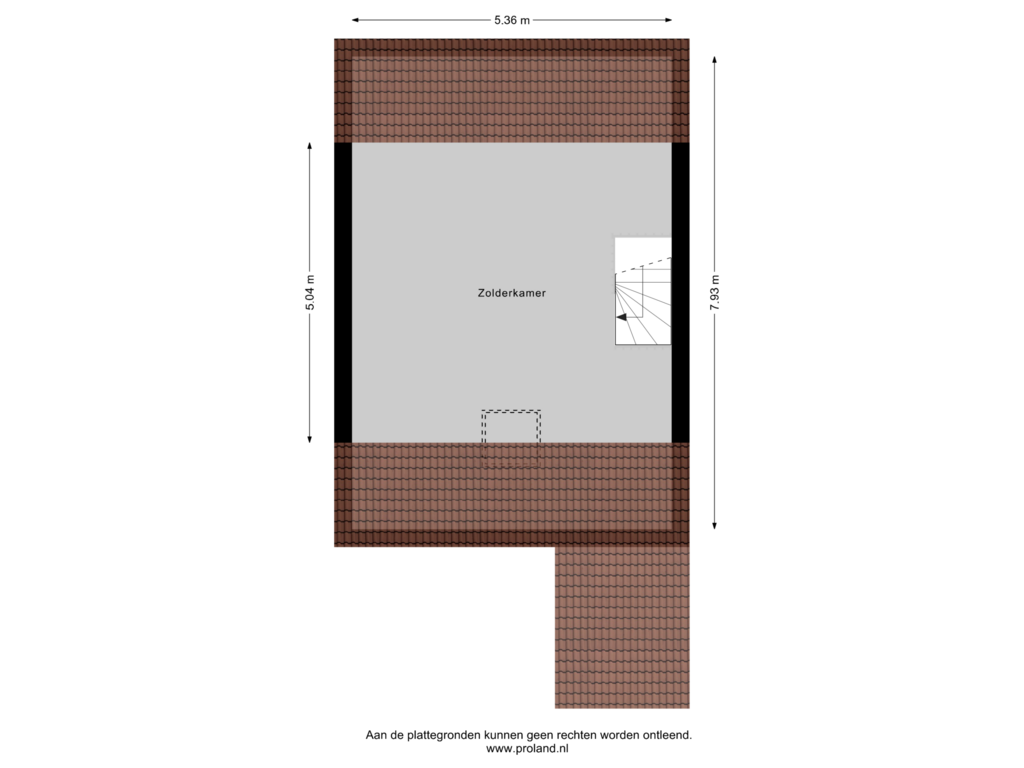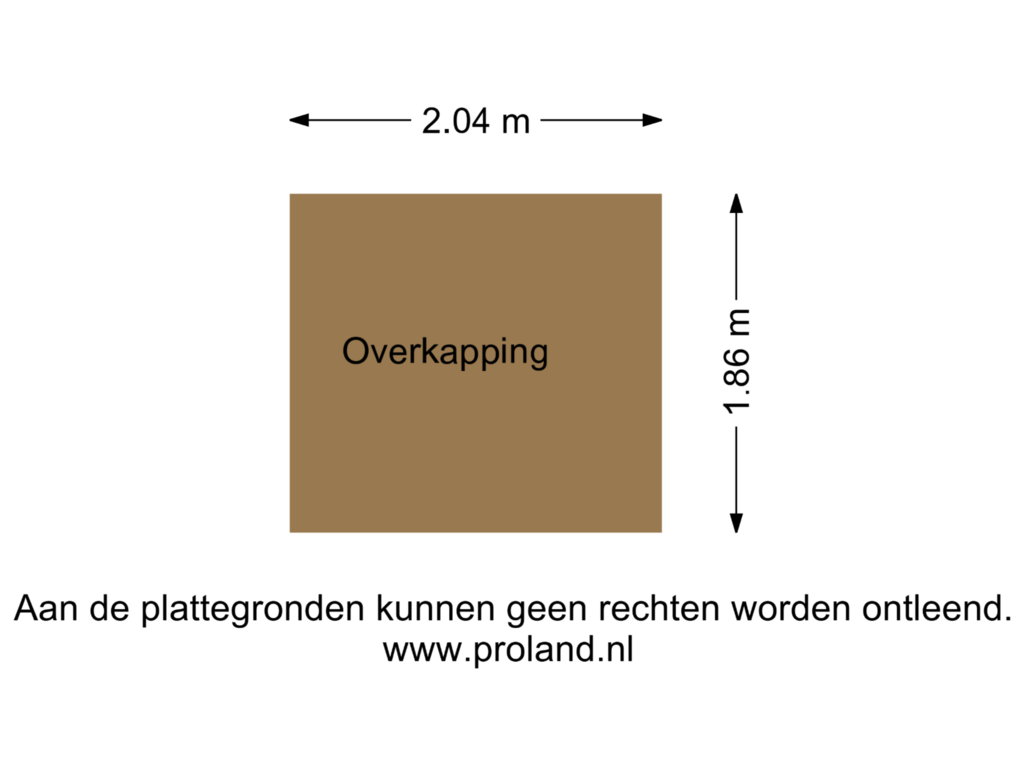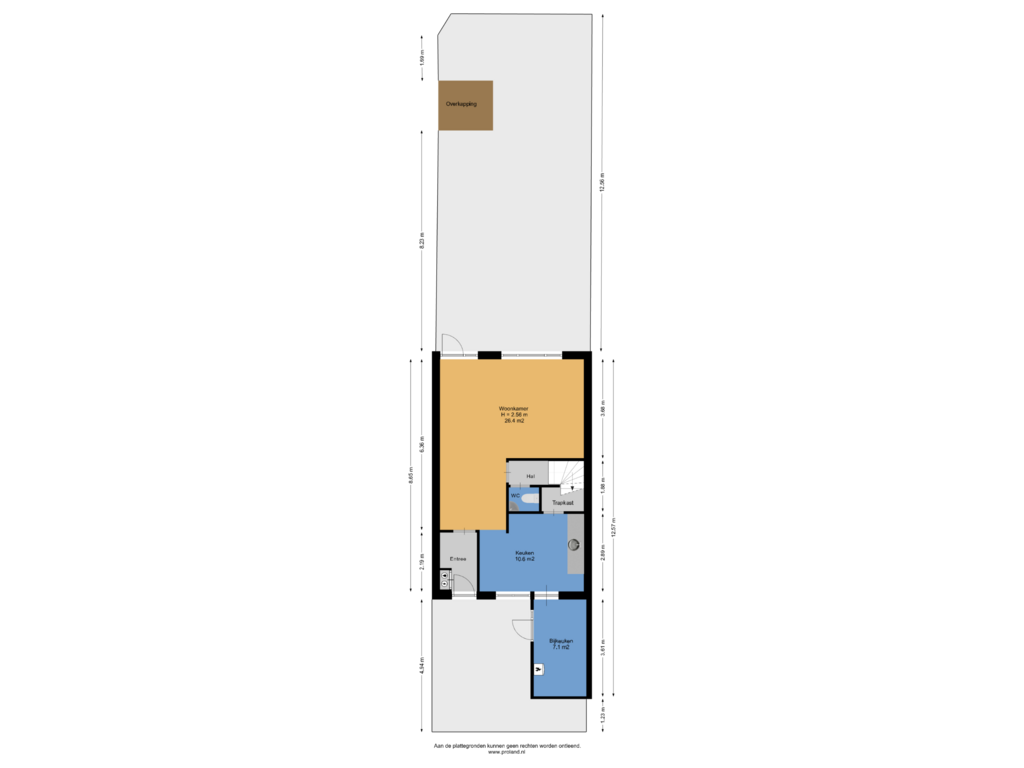This house on funda: https://www.funda.nl/en/detail/koop/leeuwarden/huis-beslingastate-14/43739940/

Description
Op rustige woonstand in de wijk Camminghaburen gelegen eengezinswoning met zonnige en diepe tuin gesitueerd op het zuiden. Er is sprake van enig achterstallig onderhoud (enkele houten dorpels moeten vervangen worden) maar de woning is verrassend ruim en biedt dan ook veel potentie!
Indeling: entree, hal, tuingerichte woonkamer, open keuken met praktische trapkast en toegang tot de bijkeuken / berging, tussenhal met trapopgang en toilet met fonteintje.
1e verdieping: overloop, totaal 3 prima slaapkamers, ruime badkamer met douche, tweede toilet en vaste wastafel, vaste trap naar...
2e verdieping: ruime zolder alwaar eenvoudig een vierde (of zelfs vijfde) slaapkamer te realiseren is.
Algemeen:
* diepe achtertuin gesitueerd op het zuiden met achterom
* rustig gelegen aan verkeersluw hofje
* enig achterstallig onderhoud maar de woning biedt veel potentie
* verrassend ruime gezinswoning!
Features
Transfer of ownership
- Asking price
- € 249,500 kosten koper
- Asking price per m²
- € 2,028
- Listed since
- Status
- Sold under reservation
- Acceptance
- Available in consultation
Construction
- Kind of house
- Single-family home, row house
- Building type
- Resale property
- Construction period
- 1981-1990
- Type of roof
- Gable roof covered with roof tiles
Surface areas and volume
- Areas
- Living area
- 123 m²
- Plot size
- 152 m²
- Volume in cubic meters
- 431 m³
Layout
- Number of rooms
- 4 rooms (3 bedrooms)
- Number of bath rooms
- 1 bathroom and 1 separate toilet
- Bathroom facilities
- Shower, toilet, and sink
- Number of stories
- 2 stories and an attic
- Facilities
- Mechanical ventilation and TV via cable
Energy
- Energy label
- Insulation
- Roof insulation, partly double glazed and insulated walls
- Heating
- CH boiler
- Hot water
- CH boiler
- CH boiler
- Intergas (gas-fired combination boiler from 2018, in ownership)
Cadastral data
- LEEUWARDEN K 3791
- Cadastral map
- Area
- 152 m²
- Ownership situation
- Full ownership
Exterior space
- Location
- In residential district and unobstructed view
- Garden
- Back garden and front garden
- Back garden
- 85 m² (13.00 metre deep and 6.50 metre wide)
- Garden location
- Located at the south with rear access
Parking
- Type of parking facilities
- Public parking
Photos 37
Floorplans 5
© 2001-2025 funda





































