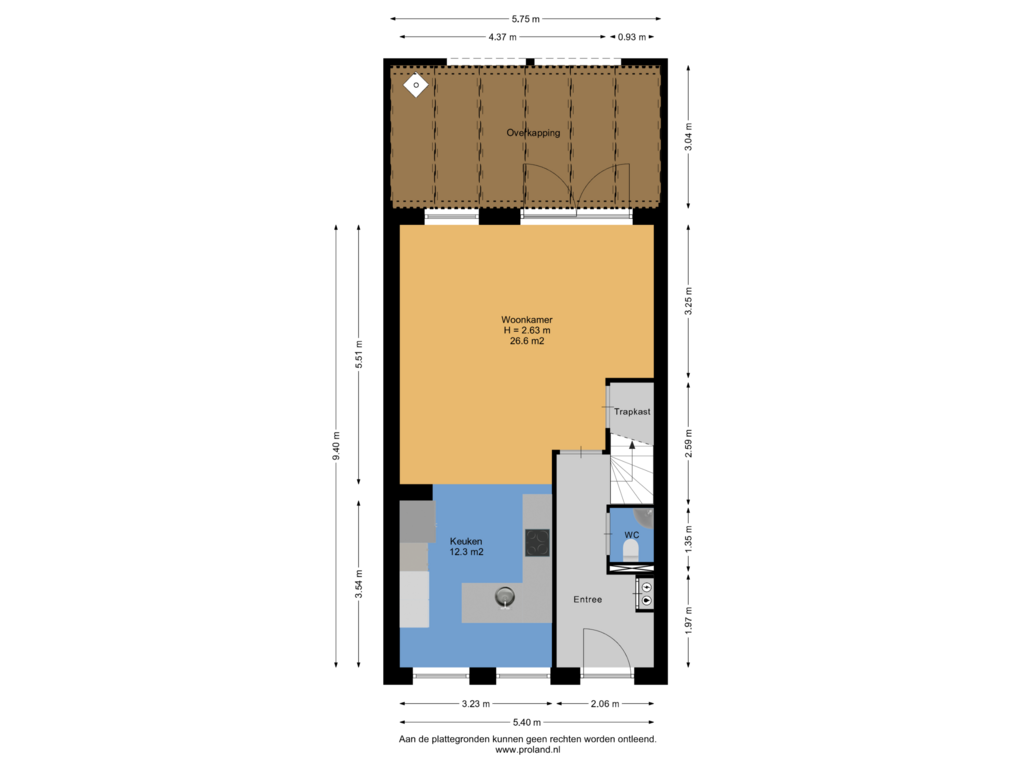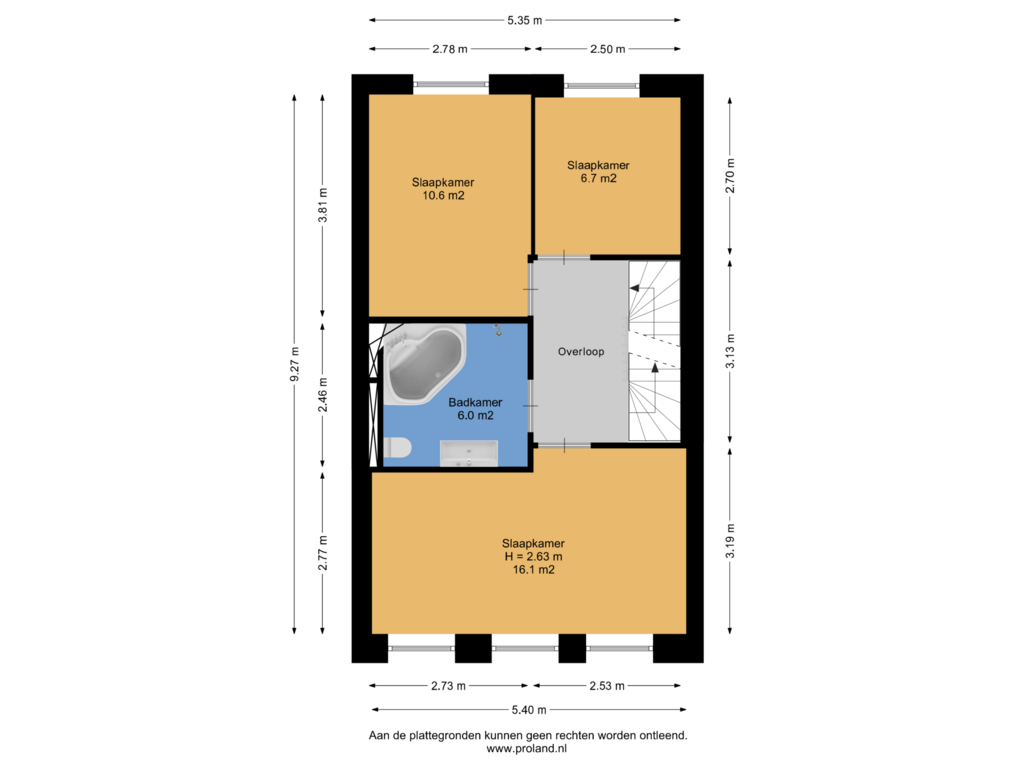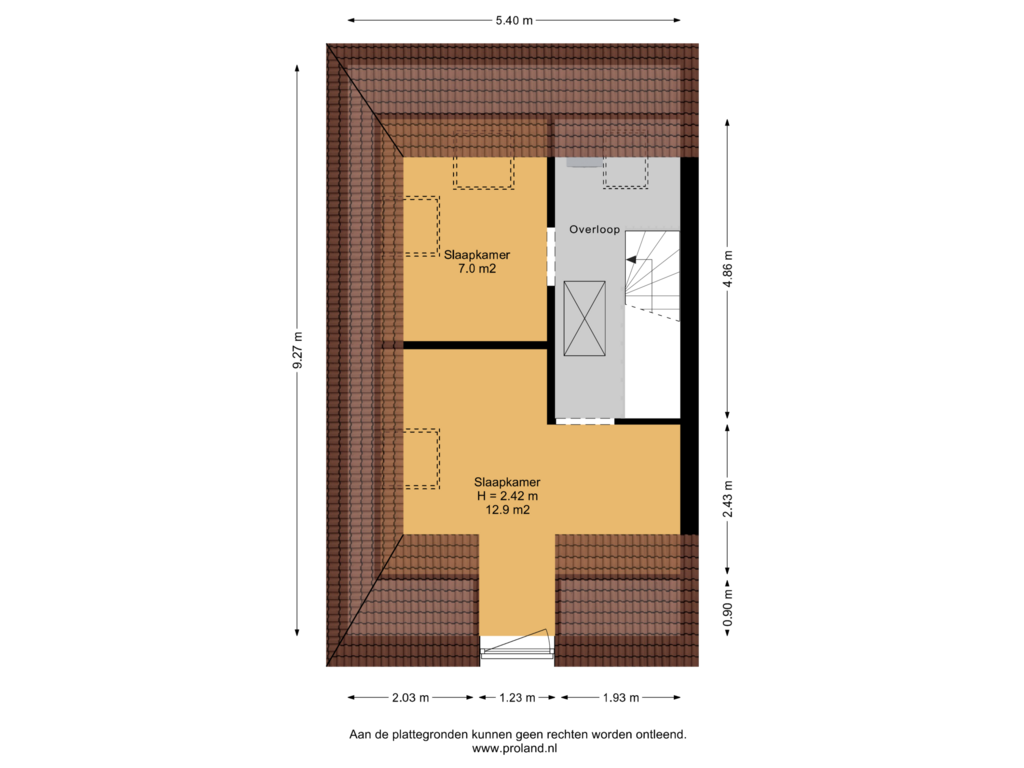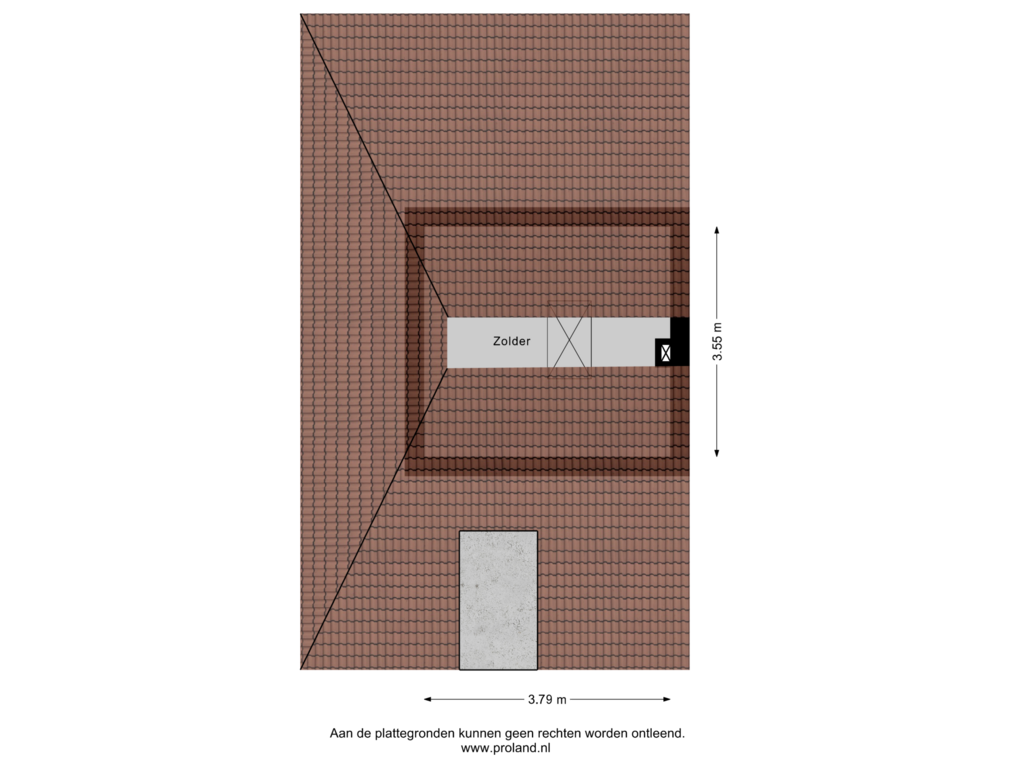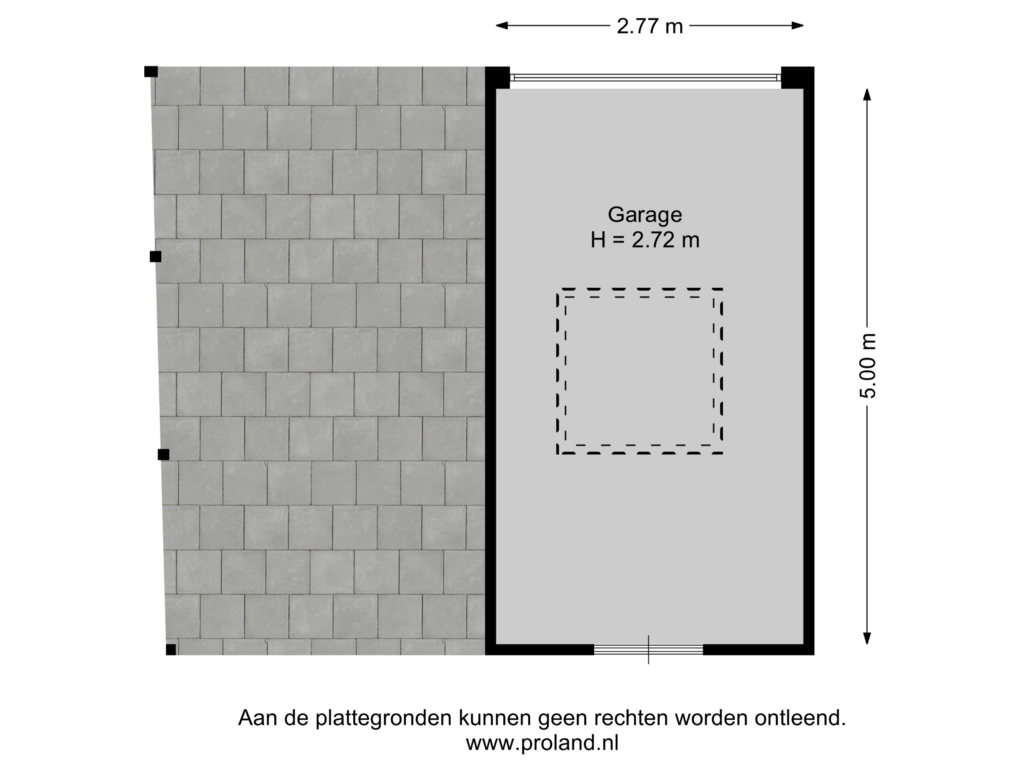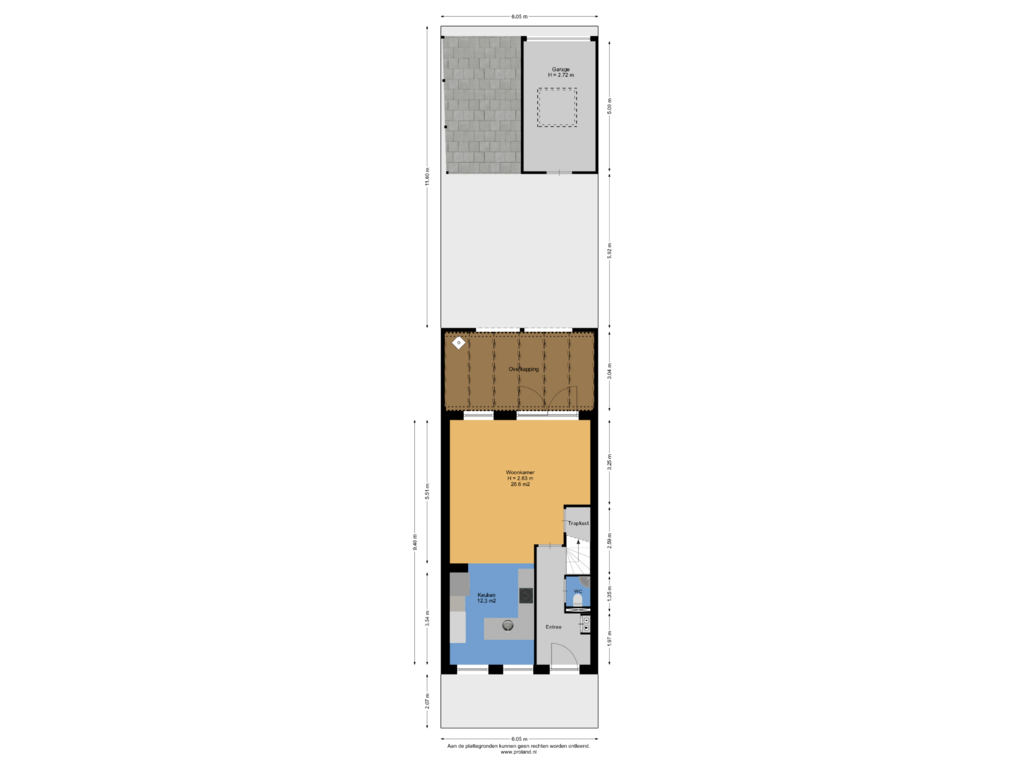This house on funda: https://www.funda.nl/en/detail/koop/leeuwarden/huis-buorkerij-122/43859093/
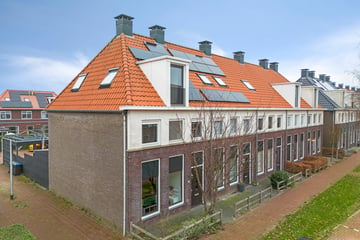
Buorkerij 1228941 AN LeeuwardenTechum
€ 465,000 k.k.
Eye-catcherRuime gezinswoning met 5 slaapkamers, garage met carport en label A!
Description
Op rustige woonstand in de gewilde wijk Techum gelegen ruime gezinswoning met garage en carport. De woning beschikt over maar liefst 5 slaapkamers en is dan ook uitermate geschikt voor grote gezinnen en/of thuiswerkers! Heerlijk comfortabel huis met vloerverwarming op de begane grond en in de badkamer. Vanzelfsprekend is de gehele woning uitstekend geïsoleerd wat heeft geresulteerd in een energielabel A.
Indeling: entree, hal, wandcloset met fonteintje, tuingerichte woonkamer met praktische trapkast, tuindeuren en toegang tot de veranda, open keuken met ruime keukenunit voorzien van inbouwapparatuur.
1e verdieping: overloop, totaal 3 slaapkamers (16 m2, 11 m2 en 7 m2), complete badkamer met ligbad, douche, wandcloset en wastafelmeubel, vaste trap naar...
2e verdieping: overloop, 2 slaapkamers (13 m2 en 7 m2) met extra dakramen.
3e verdieping: middels vlizotrap bereikbare zolderberging.
Algemeen:
* verrassend ruime eindwoning met 5 slaapkamers
* volledig geïsoleerd en voorzien van energielabel A
* in 2023 zijn 13 zonnepanelen geplaatst (deze zijn niet meegenomen in het energielabel dus wellicht is het label inmiddels A+)
* vrijstaande garage met carport zijn in 2012 geplaatst
* schilderwerk 2024
* beschutte achtertuin met veranda en veel privacy
Aanvaarding in overleg.
Features
Transfer of ownership
- Asking price
- € 465,000 kosten koper
- Asking price per m²
- € 3,577
- Listed since
- Status
- Available
- Acceptance
- Available in consultation
Construction
- Kind of house
- Single-family home, corner house
- Building type
- Resale property
- Year of construction
- 2010
- Type of roof
- Combination roof covered with roof tiles
Surface areas and volume
- Areas
- Living area
- 130 m²
- Other space inside the building
- 3 m²
- Exterior space attached to the building
- 18 m²
- External storage space
- 14 m²
- Plot size
- 157 m²
- Volume in cubic meters
- 496 m³
Layout
- Number of rooms
- 6 rooms (5 bedrooms)
- Number of bath rooms
- 1 bathroom and 1 separate toilet
- Bathroom facilities
- Shower, bath, toilet, and washstand
- Number of stories
- 2 stories and an attic with a loft
- Facilities
- Optical fibre, mechanical ventilation, TV via cable, and solar panels
Energy
- Energy label
- Insulation
- Completely insulated
- Heating
- District heating
- Hot water
- District heating
Cadastral data
- HUIZUM F 1773
- Cadastral map
- Area
- 157 m²
- Ownership situation
- Full ownership
Exterior space
- Location
- In residential district
- Garden
- Back garden and front garden
- Back garden
- 72 m² (12.00 metre deep and 6.00 metre wide)
- Garden location
- Located at the east with rear access
Garage
- Type of garage
- Garage with carport
- Capacity
- 2 cars
- Facilities
- Electricity
Parking
- Type of parking facilities
- Parking on private property and public parking
Photos 48
Floorplans 6
© 2001-2025 funda
















































