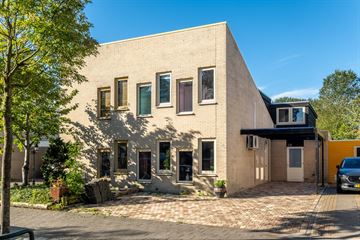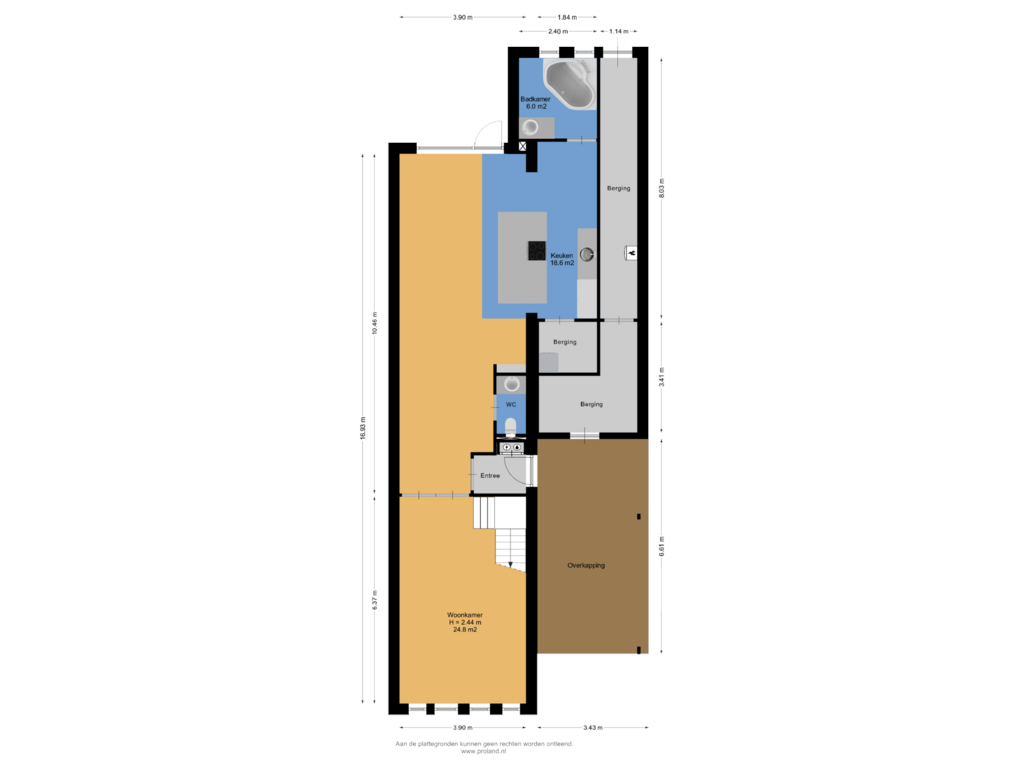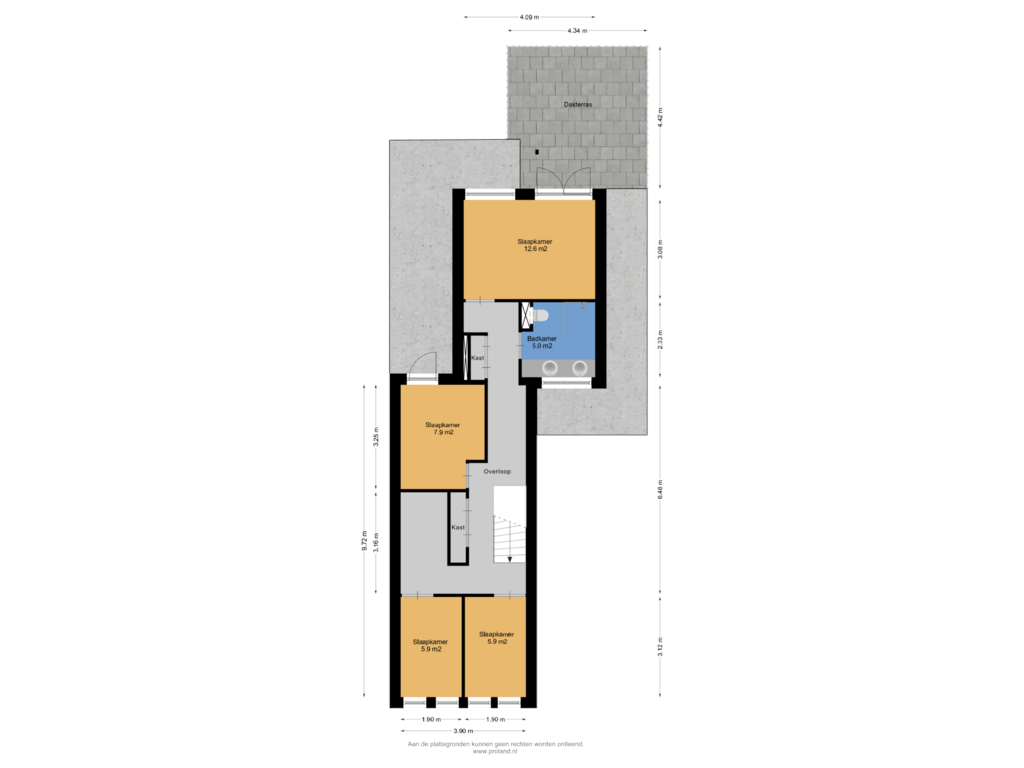This house on funda: https://www.funda.nl/en/detail/koop/leeuwarden/huis-essenstraat-23/43638647/

Description
Aan de Essenstraat 23 te Leeuwarden staat deze energie neutrale woning. Met maar liefst 23 zonnepanelen, verschillende HR++ ramen en een warmtepomp is hier volop aandacht besteedt aan verduurzaming. De aan- en opbouw van deze twee-onder-één-kapwoning maakt hem verassend royaal. De riante leefkeuken is in deze woning een echte eyecatcher! De op het zuidwesten gelegen diepe tuin biedt met zijn privacy vele mogelijkheden.
Graag nemen wij je mee door de woning.
Vanaf de oprit met overkapping heb je toegang tot de berging en de entree van de woning. Bij het binnenkomen van de woning kom je via de hal in de prachtige leefkeuken. De raampartij aan de achterkant van de woning zorgt voor een fijn lichtinval. Deze ruim opgezette keuken met bar is voorzien van inbouwapparatuur en biedt meer dan genoeg ruimte voor een gezellig avondje tafelen. De bar/kookeiland heeft zo’n royale omvang dat een aparte eettafel bijna onnodig beschouwd kan worden. De leefkeuken en het woongedeelte worden met een industrieel frame optisch van elkaar gescheiden. Deze scheiding geeft de woonruimte een warme en gezellige sfeer. Tot slot bevind zich op de begane grond een luxe badkamer met een whirlpool en wastafelmeubel, een nette bijkeuken en een apart toilet.
De architectonische open trap in de woonkamer brengt ons naar de eerste verdieping van de woning. De overloop, welke over kast- en opbergruimte beschikt, geeft onder andere toegang tot twee slaapkamers aan de voorzijde van de woning. De kast- en opbergruimte zorgt voor een optimaal benut van ruimte. De badkamer is van alle gemakken voorzien met een inloopdouche, een dubbele wastafel en toilet. De twee slaapkamers aan de achterzijde van de woning voelen met de aanwezige lichtinval fijn aan.
Tot slot beschikt deze woning over een diepe tuin met veel privacy. Met de ideale ligging op het zuidwesten kan je hier overdag optimaal genieten van de zon en in de avond heerlijk vertoeven onder de overkapping.
Bijzonderheden:
- Royale leefkeuken
- Badkamer met whirlpool
- Trap is voorzien van sfeerverlichting (Kan aangezet worden met Eaton afstandsbediening)
- Boven is nog ruimte voor een inloopkast
- Energie neutrale woning
- Diepe tuin gelegen op het zuidwesten met veel privacy
Features
Transfer of ownership
- Asking price
- € 395,000 kosten koper
- Asking price per m²
- € 2,616
- Original asking price
- € 435,000 kosten koper
- Listed since
- Status
- Sold under reservation
- Acceptance
- Available in consultation
Construction
- Kind of house
- Single-family home, double house
- Building type
- Resale property
- Year of construction
- 1999
Surface areas and volume
- Areas
- Living area
- 151 m²
- Other space inside the building
- 17 m²
- Exterior space attached to the building
- 42 m²
- Plot size
- 352 m²
- Volume in cubic meters
- 556 m³
Layout
- Number of rooms
- 5 rooms (4 bedrooms)
- Number of bath rooms
- 2 bathrooms and 1 separate toilet
- Bathroom facilities
- Sink, whirlpool, double sink, walk-in shower, and toilet
- Number of stories
- 2 stories
- Facilities
- Optical fibre, TV via cable, and solar panels
Energy
- Energy label
- Insulation
- Roof insulation, double glazing, insulated walls and floor insulation
- Heating
- Partial floor heating and heat pump
Cadastral data
- LEEUWARDEN F 7665
- Cadastral map
- Area
- 352 m²
- Ownership situation
- Full ownership
Exterior space
- Location
- Alongside a quiet road and in residential district
- Garden
- Back garden and front garden
- Back garden
- 146 m² (18.58 metre deep and 7.87 metre wide)
- Garden location
- Located at the southwest
Storage space
- Shed / storage
- Attached brick storage
Parking
- Type of parking facilities
- Parking on private property
Photos 62
Floorplans 2
© 2001-2024 funda































































