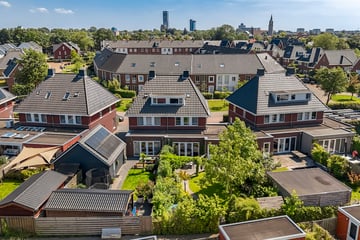This house on funda: https://www.funda.nl/en/detail/koop/leeuwarden/huis-humilitasstraat-25/43650302/

Description
In het prachtige, groene en kindvriendelijke Sint Boniafatiuspark staat deze ruime 2/1 kapwoning met aangebouwde garage, maar liefst 5 slaapkamers en een heerlijke en zeer ruime achtertuin. Vroeger stond op dit historische stukje Leeuwarden het Bonifatius Hospitaal en in 2012 is daar deze bijzondere gewilde woonwijk voor in de plaats gekomen. Er is naast de eigen ruime groene tuin nog een afgesloten royale mandelige binnentuin en biedt de oprit voldoende parkeerplek.
Het stadscentrum bevindt zich op nog geen 5 minuten fietsen en is ook lopend prima te doen. In de nabije omgeving zijn diverse basisscholen en kinderopvangvoorzieningen, een gezondheidscentrum en het zwembad. De ligging is ideaal met eigenlijk alle voorzieningen vlakbij.
De woning beschikt over een energielabel A, is volledig geïsoleerd en er liggen 6 zonnepanelen op het dak.
INDELING
Begane grond:
Via de zij entree komt u in de hal met de meterkast, modern toilet met fonteintje en de trap naar de 1e verdieping. De ruime woonkamer van 35m2 ligt aan de voorzijde en middels een enkele schuifdeur is deze ruimte af te sluiten van de achtergelegen ruime eetkeuken. Deze ruimte heeft openslaande deuren naar de achtertuin en een landelijke keuken in hoekopstelling. Er is onder andere een koel-/vriescombinatie, magnetron, vaatwasser en een ruim gasfornuis.
De bijkeuken is via de keuken toegankelijk en heeft een loopdeur naar de achtertuin en een deur naar de voorgelegen garage. De ruime garage is circa 17m2 groot en heeft aan de voorzijde een kanteldeur.
De beschutte en ruime zonnige achtertuin beschikt over een ruim terras bij de achtergevel, gazon en diverse plekjes om heerlijk te kunnen zitten. Middels een achterom is het gezamenlijke binnenterrein bereikbaar.
1e verdieping:
De ruime overloop geeft toegang tot de 3 slaapkamers, het aparte toilet en de badkamer. Aan de voorzijde liggen de 1e en 2e slaapkamer. De 3e slaapkamer, de ouderslaapkamer, ligt aan de achterzijde en heeft een walk-in closet. De badkamer ligt ook aan de achterzijde en heeft een ligbad met douche en een dubbel wastafelmeubel.
2e verdieping:
Op deze verdieping bevinden zich de 4e en 5e slaapkamer. Daarnaast is er een inbouwkast en een berging met de cv opstelling. In een 2e berging liggen al aansluitingen voor het eventueel realiseren van een 2e badkamer.
Vliering:
Bergruimte.
Goed om te weten:
- 6 zonnepanelen en energielabel A
- vorig jaar zomer buitenom geschilderd
- VvE bijdrage van € 80,- per jaar t.b.v. mandelig perceel/tuin
Features
Transfer of ownership
- Last asking price
- € 725,000 kosten koper
- Asking price per m²
- € 4,265
- Status
- Sold
Construction
- Kind of house
- Mansion, double house
- Building type
- Resale property
- Year of construction
- 2012
- Type of roof
- Combination roof covered with roof tiles
Surface areas and volume
- Areas
- Living area
- 170 m²
- Other space inside the building
- 20 m²
- Plot size
- 346 m²
- Volume in cubic meters
- 716 m³
Layout
- Number of rooms
- 7 rooms (5 bedrooms)
- Number of bath rooms
- 1 bathroom and 2 separate toilets
- Bathroom facilities
- Double sink, bath, and washstand
- Number of stories
- 3 stories and a loft
- Facilities
- Skylight, optical fibre, mechanical ventilation, passive ventilation system, TV via cable, and solar panels
Energy
- Energy label
- Insulation
- Completely insulated
- Heating
- CH boiler and partial floor heating
- Hot water
- CH boiler
- CH boiler
- Gas-fired combination boiler from 2012, in ownership
Cadastral data
- LEEUWARDEN E 8379
- Cadastral map
- Area
- 346 m²
- Ownership situation
- Full ownership
Exterior space
- Location
- Alongside a quiet road and in residential district
- Garden
- Back garden and front garden
- Back garden
- 176 m² (16.00 metre deep and 11.00 metre wide)
- Garden location
- Located at the north with rear access
Storage space
- Shed / storage
- Attached brick storage
Garage
- Type of garage
- Attached brick garage
- Capacity
- 1 car
Parking
- Type of parking facilities
- Parking on private property and public parking
Photos 57
© 2001-2025 funda
























































