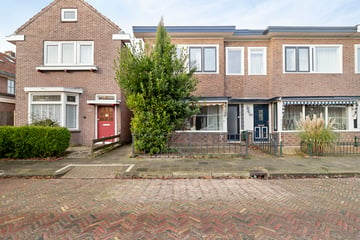This house on funda: https://www.funda.nl/en/detail/koop/leeuwarden/huis-jacob-marisstraat-26/43851597/

Jacob Marisstraat 268932 KE LeeuwardenGerard Dou
€ 245,000 k.k.
Description
Starters opgelet! Dit is je kans om een heerlijk huis te bemachtigen in de populaire wijk Huizum!
Deze leuke eindwoning is goed onderhouden, heeft maar liefst drie slaapkamers én een zonnige tuin op het zuidwesten. Hier geniet je volop van de middag- en avondzon, met als bonus een praktische werkschuur en een handige achterom.
De locatie is top: de gezellige winkelstraat 'De Schrans' ligt op loopafstand, net als het Julianapark. Bovendien sta je binnen no-time in het bruisende stadscentrum of op het station. Alles wat je nodig hebt, vind je dichtbij!
Begane grond:
Binnenkomst in de hal met meterkast, trapopgang en trapkast. De doorzonwoonkamer is licht en sfeervol, voorzien van een erker, een laminaatvloer en een schouw. Vanuit de woonkamer loop je via de openslaande deuren zo het terras op. In de dichte keuken vind je alles wat je nodig hebt: een 4-pits gasfornuis, combimagnetron, koelkast en vaatwasser. Achter de keuken bevinden zich de bijkeuken en een royale badkamer met ligbad, douche, toilet en wastafelmeubel. Vanuit de bijkeuken stap je zo de zonnige tuin in.
Eerste verdieping:
Op de overloop vind je een handige inbouwkast. Er zijn drie fijne slaapkamers, waarvan twee aan de voorzijde en een ruime kamer aan de achterkant. Via de overloop heb je toegang tot het platte dak.
Extra kenmerken:
Nieuwe keuken 2022
Buiten schilderwerk gedaan in 2020
Volledig voorzien van dubbel glas
CV-ketel uit 2018
Deze woning heeft alles in huis voor een frisse start. Nieuwsgierig geworden? Maak snel een afspraak en kom sfeer proeven!
Features
Transfer of ownership
- Asking price
- € 245,000 kosten koper
- Asking price per m²
- € 2,526
- Listed since
- Status
- Available
- Acceptance
- Available in consultation
Construction
- Kind of house
- Single-family home, corner house
- Building type
- Resale property
- Year of construction
- 1933
- Type of roof
- Flat roof covered with asphalt roofing
Surface areas and volume
- Areas
- Living area
- 97 m²
- Exterior space attached to the building
- 2 m²
- External storage space
- 11 m²
- Plot size
- 146 m²
- Volume in cubic meters
- 348 m³
Layout
- Number of rooms
- 5 rooms (3 bedrooms)
- Number of stories
- 2 stories
Energy
- Energy label
- Insulation
- Roof insulation and double glazing
- Heating
- CH boiler
- Hot water
- CH boiler
- CH boiler
- Nefit ( combination boiler from 2018, in ownership)
Cadastral data
- HUIZUM B 4730
- Cadastral map
- Area
- 146 m²
- Ownership situation
- Full ownership
Exterior space
- Location
- Alongside a quiet road and in residential district
- Garden
- Back garden and front garden
- Back garden
- 50 m² (10.00 metre deep and 5.00 metre wide)
- Garden location
- Located at the southwest with rear access
Storage space
- Shed / storage
- Detached brick storage
Parking
- Type of parking facilities
- Public parking
Photos 36
© 2001-2025 funda



































