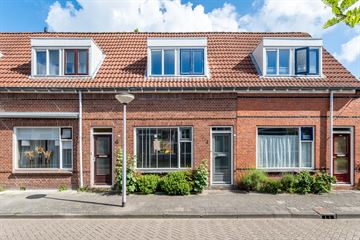This house on funda: https://www.funda.nl/en/detail/koop/leeuwarden/huis-johannes-semsstraat-4/43512942/

Description
Zoek jij een instapklare tussenwoning die van alle gemakken is voorzien? Dan is dit leuke huis aan de Johannes Semsstraat 4 echt iets voor jou! Daarnaast woon je vlakbij uitvalswegen, scholen, speeltuinen en 5 minuutjes van het Leeuwarder centrum. Deze tussenwoning heeft twee ruime slaapkamers, is goed onderhouden en voorzien van een heerlijke tuin. Kortom, het zal je hier aan niets ontbreken.
Laten we een ronde maken door het huis. Via de entree stappen we de hal binnen, hier zit de toilet en hebben we ook toegang naar de woonkamer.
De woonkamer is lekker licht door de grote raampartijen. Aan de voorkant is het zitgedeelte gecreëerd en aan de achterzijde heb je bij de vernieuwde open keuken mooi de ruimte voor een grote eettafel. Dat worden gegarandeerd leuke avonden dineren in deze woning!
De open keuken is in 2019 vernieuwd en voorzien van een inductie kookplaat, oven en een ingebouwde koelkast. Via de keuken kunnen we doorlopen naar de bijkeuken. Hier is nog mooi de ruimte voor de wasmachine en heb je ook de toegang naar de achtertuin.
De tuin is lekker onderhoudsvriendelijk en heeft nog een fijne overkapping achterin de tuin. Hier is tevens een achterom.
Laten we boven kijken. We gaan via de vaste trap vanuit de hal naar de verdieping. Hier treffen we twee slaapkamers en een badkamer aan. Ook de badkamer is vernieuwd in 2019 en is voorzien van een douche, sanibroyeur toilet en een wastafel.
En we hebben nog een vliering. Deze is via de vlizotrap te bereiken op de overloop. Perfect voor het opbergen van je spullen!
De woning heeft rond 1987/1989 een grote renovatie gehad. Onder andere het dak, de aanbouw, bijkeuken, inclusief dubbele beglazing zijn toen destijds vernieuwd
Zie jij het al helemaal zitten om deze instapklare woning te betreden als nieuwe eigenaar? We verwelkomen je graag voor een bezichtiging.
Bijzonderheden:
- Badkamer / keuken vernieuwd in 2019
- Twee slaapkamers en veel bergruimte
- Lichte woning, goed onderhouden en modern uiterlijk
- Onderhoudsvriendelijke tuin met toegang achterom en heerlijke overkapping
- Dichtbij alle denkbare voorzieningen en op steenworp afstand van de binnenstad
- Grote renovatie aan de woning 1987/ 1989
Features
Transfer of ownership
- Last asking price
- € 218,500 kosten koper
- Asking price per m²
- € 2,801
- Status
- Sold
Construction
- Kind of house
- Single-family home, row house
- Building type
- Resale property
- Year of construction
- 1924
- Type of roof
- Combination roof covered with asphalt roofing and roof tiles
Surface areas and volume
- Areas
- Living area
- 78 m²
- Other space inside the building
- 2 m²
- Exterior space attached to the building
- 7 m²
- Plot size
- 86 m²
- Volume in cubic meters
- 303 m³
Layout
- Number of rooms
- 3 rooms (2 bedrooms)
- Number of bath rooms
- 1 bathroom and 1 separate toilet
- Bathroom facilities
- Shower, toilet, and sink
- Number of stories
- 2 stories and an attic
- Facilities
- Optical fibre, mechanical ventilation, and TV via cable
Energy
- Energy label
- Insulation
- Double glazing and energy efficient window
- Heating
- CH boiler
- Hot water
- CH boiler
- CH boiler
- Intergas (gas-fired combination boiler from 2021, in ownership)
Cadastral data
- LEEUWARDEN G 12058
- Cadastral map
- Area
- 86 m²
- Ownership situation
- Full ownership
Exterior space
- Location
- Alongside a quiet road and in residential district
- Garden
- Back garden
- Back garden
- 20 m² (8.00 metre deep and 2.50 metre wide)
- Garden location
- Located at the north
Parking
- Type of parking facilities
- Public parking
Photos 46
© 2001-2024 funda













































