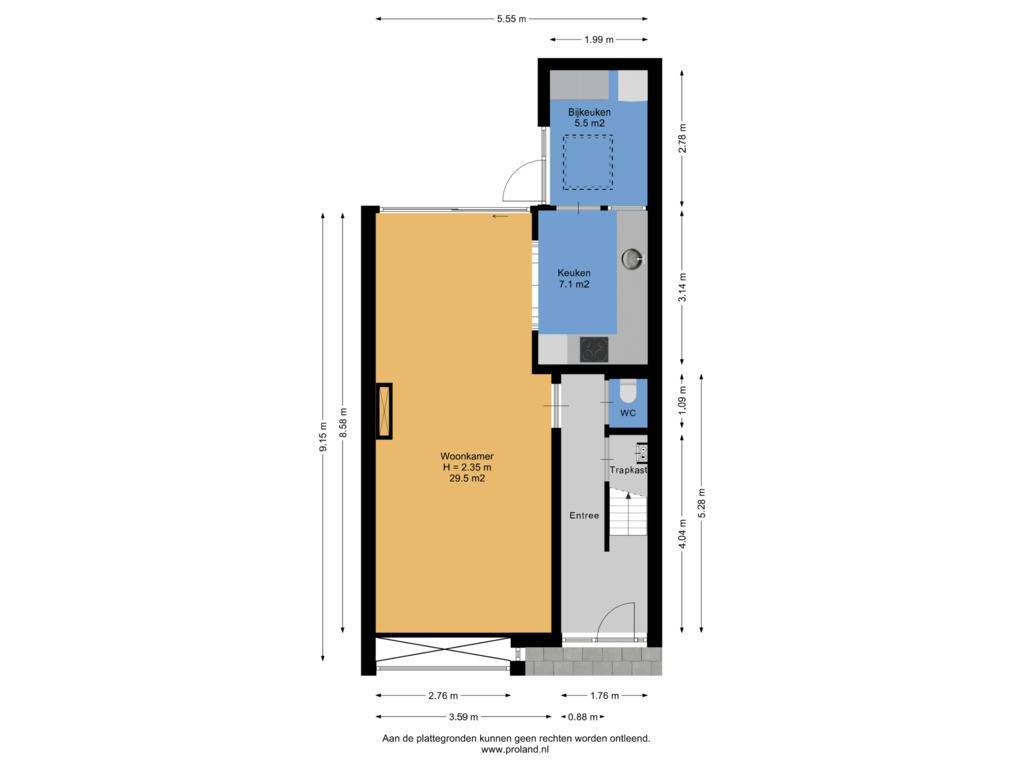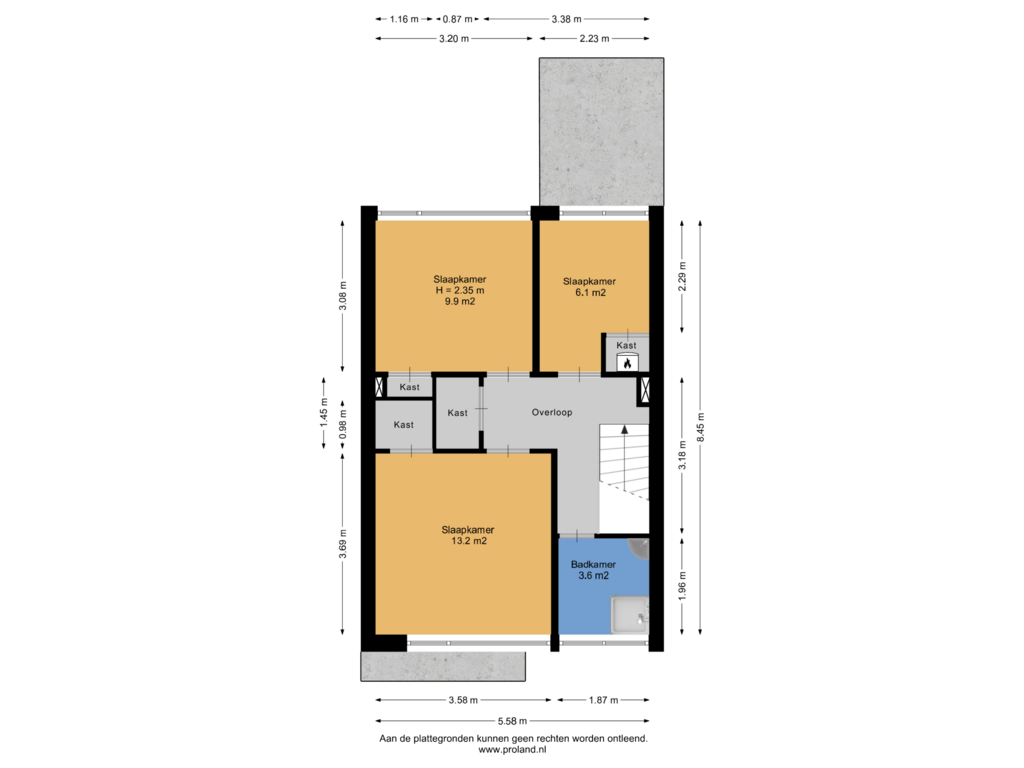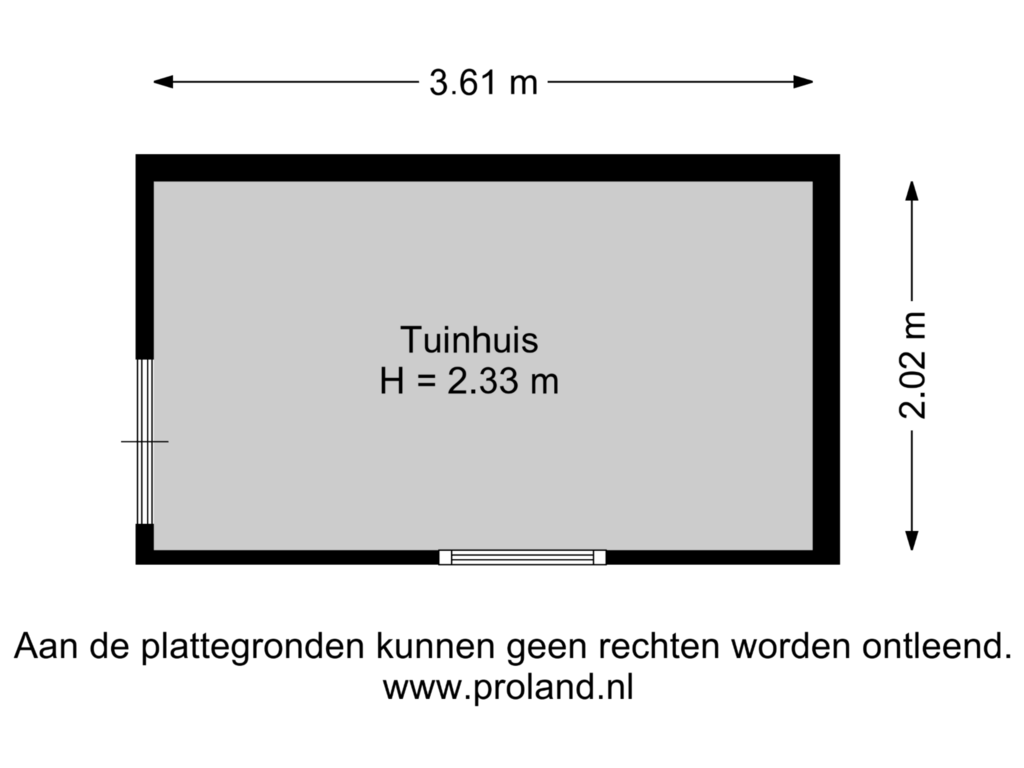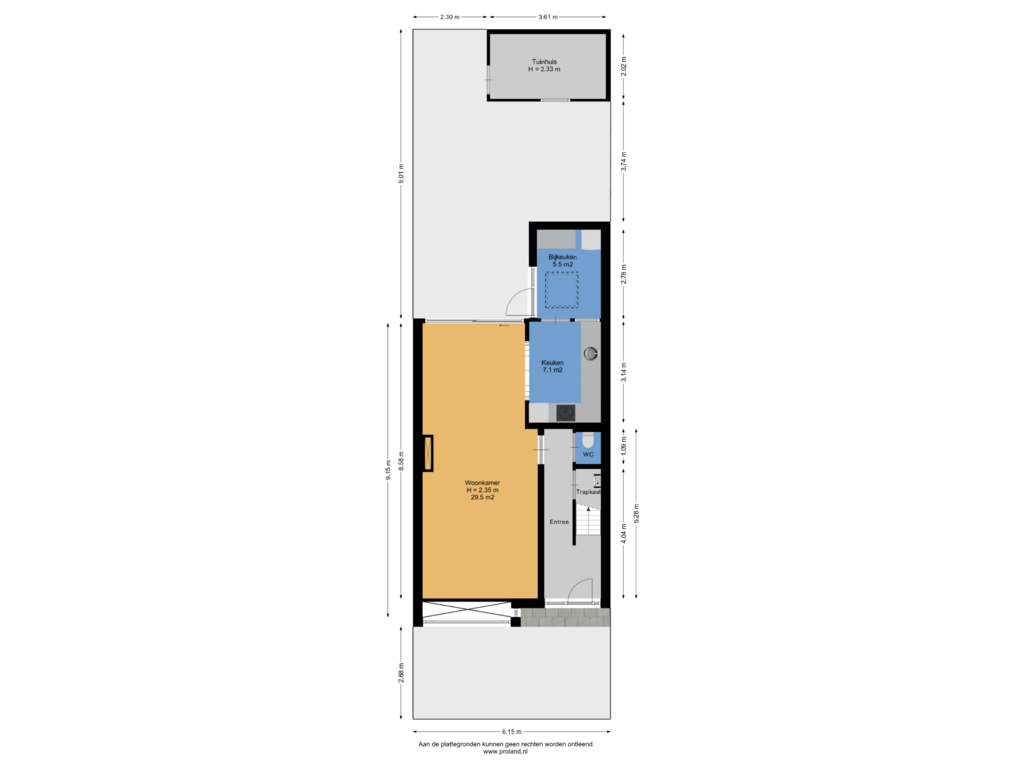This house on funda: https://www.funda.nl/en/detail/koop/leeuwarden/huis-prinsessenweg-77/43850038/
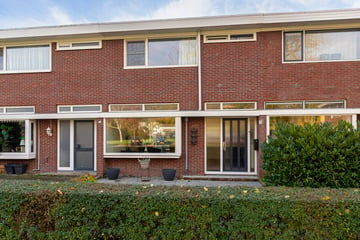
Eye-catcherOp mooie locatie gelegen, ruime tussenwoning!
Description
Op mooie locatie gelegen, ruime tussenwoning met drie slaapkamers, aangebouwde bijkeuken, tuinhuis en achtertuin op het zuiden!
De nette woning is gelegen in de courante woonwijk "Nylân", ten zuiden van de stad en op loop- en fietsafstand van supermarkt, basisscholen en voortgezet onderwijs, openbaar vervoer/ treinstation en het centrum van de stad.
Indeling: verzorgde voortuin, entree, hal, trapkast, meterkast (4 groepen+aardlek), toilet, doorzonwoonkamer met laminaatvloer, erker en half open keuken v.v. inbouwapparatuur, aangebouwde bijkeuken alwaar wasmachine- en drogeropstelling, loopdeur naar achtertuin met terras op het zuiden met vrijstaande berging en achterom.
1e verdieping: overloop, drie slaapkamers met inbouwkasten en bergkast alwaar CV opstelling (Remeha HR), badkamer met douche en wastafel.
Eigen grond: 127 m2. Aanvaarding in overleg.
Extra info:
Alle kozijnen zijn vernieuwd in kunststof v.v. HR ++ glas.
Drowa vloerisolatie aanwezig.
In 2019 is het plat dak vernieuwd.
Nieuwsgierig naar deze nette en mooi gelegen tussenwoning?
Bel dan de makelaar voor een bezichtiging.
Features
Transfer of ownership
- Asking price
- € 247,500 kosten koper
- Asking price per m²
- € 2,426
- Listed since
- Status
- Under offer
- Acceptance
- Available in consultation
Construction
- Kind of house
- Single-family home, row house
- Building type
- Resale property
- Year of construction
- 1963
- Type of roof
- Flat roof covered with asphalt roofing
Surface areas and volume
- Areas
- Living area
- 102 m²
- Exterior space attached to the building
- 2 m²
- External storage space
- 7 m²
- Plot size
- 127 m²
- Volume in cubic meters
- 344 m³
Layout
- Number of rooms
- 4 rooms (3 bedrooms)
- Number of bath rooms
- 1 bathroom and 1 separate toilet
- Bathroom facilities
- Shower and sink
- Number of stories
- 2 stories
- Facilities
- Mechanical ventilation and TV via cable
Energy
- Energy label
- Insulation
- Triple glazed, insulated walls and floor insulation
- Heating
- CH boiler
- Hot water
- CH boiler
- CH boiler
- Remeha HR (gas-fired combination boiler, in ownership)
Cadastral data
- HUIZUM E 691
- Cadastral map
- Area
- 127 m²
- Ownership situation
- Full ownership
Exterior space
- Location
- Alongside a quiet road, in residential district and open location
- Garden
- Back garden, front garden and sun terrace
- Back garden
- 50 m² (9.00 metre deep and 5.50 metre wide)
- Garden location
- Located at the south with rear access
Storage space
- Shed / storage
- Detached brick storage
- Facilities
- Electricity
Parking
- Type of parking facilities
- Public parking
Photos 51
Floorplans 4
© 2001-2025 funda



















































