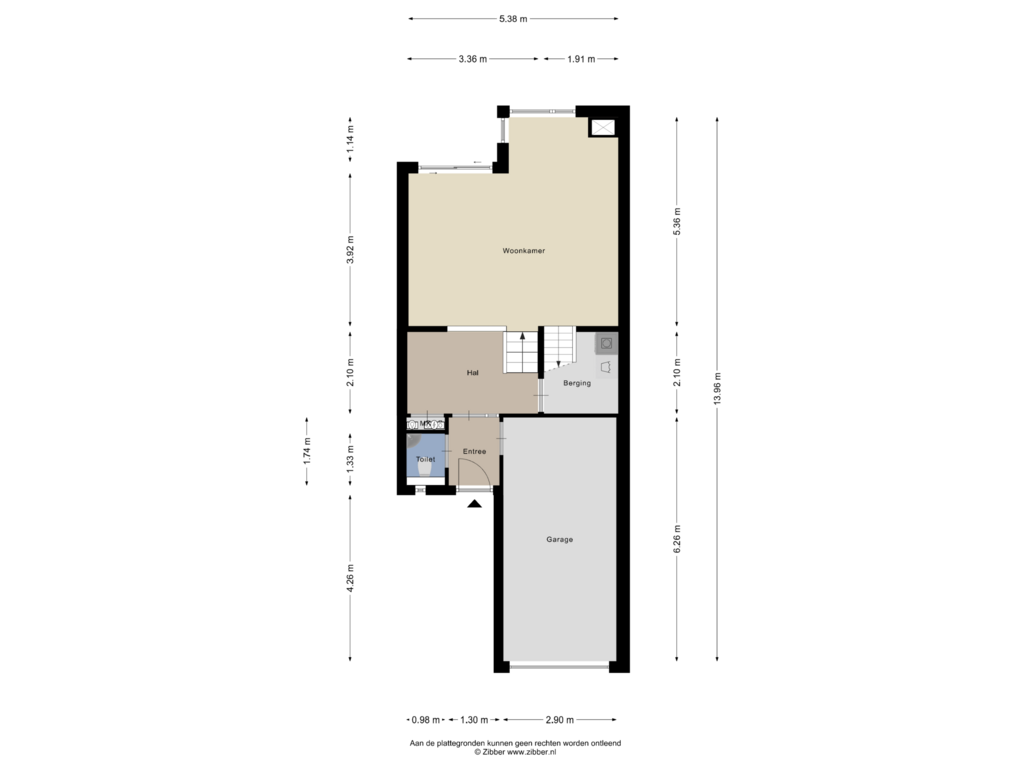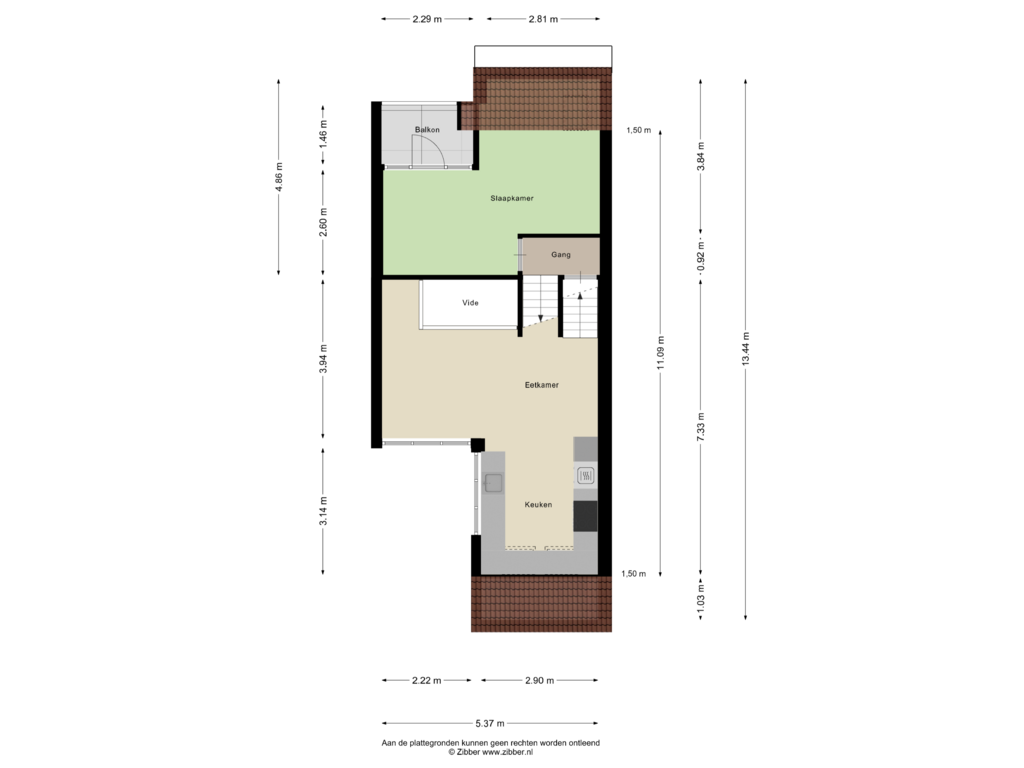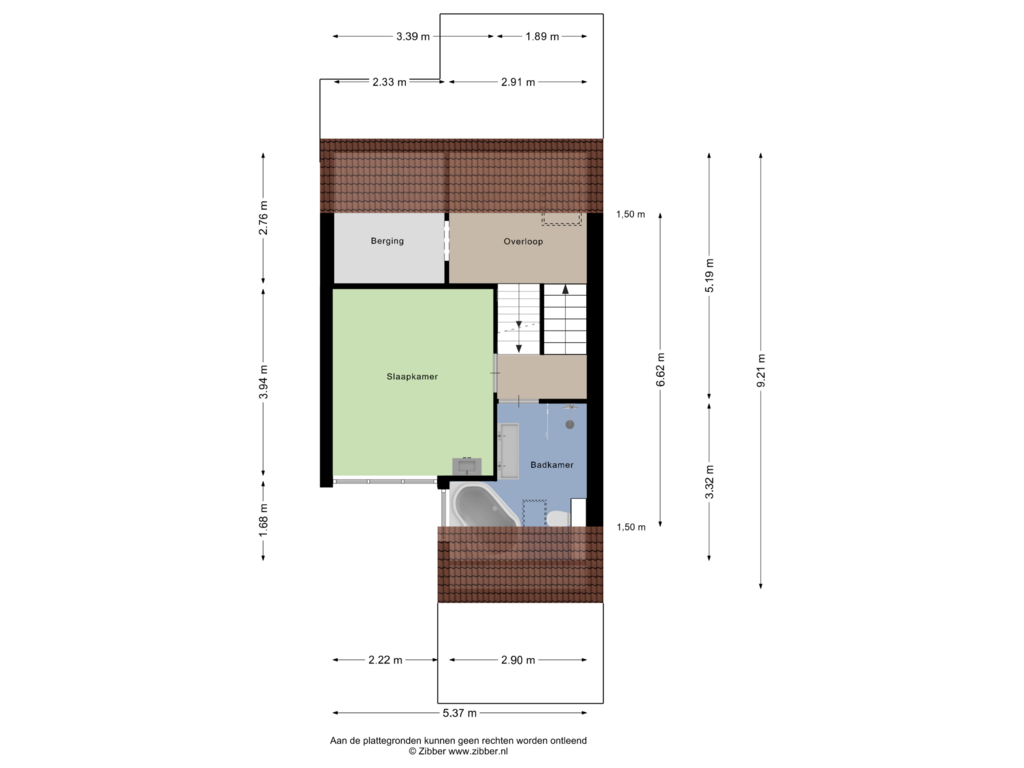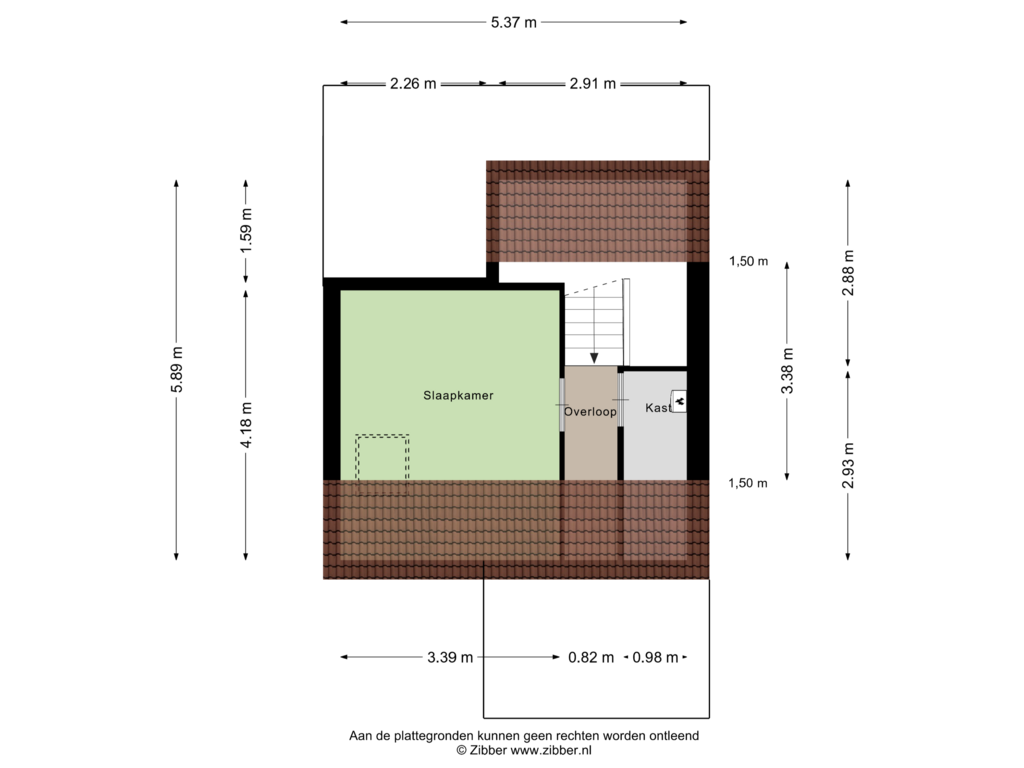This house on funda: https://www.funda.nl/en/detail/koop/leeuwarden/huis-staniastate-57/43765199/
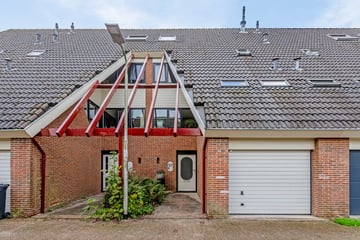
Description
Op zoek naar een bijzondere en ruime woning met een speelse indeling? Van harte uitgenodigd om deze unieke split-level woning te komen bekijken! Deze woning is gesitueerd aan de rand van Camminghaburen, gelegen aan een doodlopende straat en heeft een EIGEN LIGPLAATS voor een BOOT! Vanuit de woning is er uitzicht op recreatiegebied de Groene Ster. Verder wordt de woning gekenmerkt door een LUXE keuken, LUXE badkamer, inpandige garage en een diepe zonnige achtertuin op het ZUIDEN.
Indeling:
Begane grond: voorentree, toilet, garage, hal, bijkeuken en tuingerichte woonkamer met houtkachel.
Verdieping: eetkamer met luxe keuken, hal, ruime slaapkamer en balkon.
Verdieping: overloop, bergruimte, ruime slaapkamer en luxe badkamer met ligbad, douche, wastafelmeubel met 2 kranen, 2e toilet.
Verdieping: overloop, ruime slaapkamer en CV berging.
Bijzonderheden:
- eigen ligplaats voor een boot
- luxe keuken
- luxe badkamer
- energielabel A
- Nefit CV combiketel 2022 (huur)
- 12 zonnepanelen
- diepe achtertuin op het zuiden
- ruime inpandige garage
- woonkamer en keuken voorzien van vloerverwarming
- de foto's, video en plattegronden geven een goed beeld van deze mooie woning!
De verkoopinformatie is door ons met de nodige zorgvuldigheid samengesteld. Onzerzijds wordt echter geen enkele aansprakelijkheid aanvaard voor enige onvolledigheid, onjuistheid of anderszins, dan wel de gevolgen daarvan. Alle opgegeven maten en oppervlakten zijn indicatief. Verkoper kan niet garanderen dat alle technische installaties voldoen aan de huidige NEN - norm. Koper heeft zijn eigen onderzoek plicht naar alle zaken die voor hem of haar van belang zijn. Met betrekking tot deze woning is de makelaar adviseur van verkoper. Wij adviseren u een deskundige (NVM-)makelaar in te schakelen die u begeleidt bij het aankoopproces. Indien u specifieke wensen heeft omtrent de woning, adviseren wij u deze tijdig kenbaar te maken en hiernaar zelfstandig onderzoek te (laten) doen. Van toepassing zijn de NVM voorwaarden.
Scheenstra Makelaars staat niet in voor de juistheid van de plattegronden en aanvaardt hiervoor geen aansprakelijkheid.
Features
Transfer of ownership
- Asking price
- € 399,000 kosten koper
- Asking price per m²
- € 2,830
- Listed since
- Status
- Sold under reservation
- Acceptance
- Available in consultation
Construction
- Kind of house
- Single-family home, row house (split-level residence)
- Building type
- Resale property
- Year of construction
- 1981
- Type of roof
- Gable roof covered with roof tiles
Surface areas and volume
- Areas
- Living area
- 141 m²
- Other space inside the building
- 18 m²
- Exterior space attached to the building
- 3 m²
- Plot size
- 168 m²
- Volume in cubic meters
- 560 m³
Layout
- Number of rooms
- 5 rooms (3 bedrooms)
- Number of bath rooms
- 1 bathroom and 1 separate toilet
- Bathroom facilities
- Shower, bath, toilet, and washstand
- Number of stories
- 4 stories
- Facilities
- Skylight, TV via cable, and solar panels
Energy
- Energy label
- Insulation
- Roof insulation, partly double glazed, insulated walls and floor insulation
- Heating
- CH boiler
- Hot water
- CH boiler
- CH boiler
- Nefit (gas-fired combination boiler from 2022, to rent)
Cadastral data
- LEEUWARDEN K 463
- Cadastral map
- Area
- 168 m²
- Ownership situation
- Full ownership
Exterior space
- Location
- In residential district
- Garden
- Back garden and front garden
- Back garden
- 77 m² (14.00 metre deep and 5.50 metre wide)
- Garden location
- Located at the south
Garage
- Type of garage
- Built-in
- Capacity
- 1 car
- Facilities
- Electricity
- Insulation
- Roof insulation
Parking
- Type of parking facilities
- Public parking
Photos 50
Floorplans 4
© 2001-2025 funda


















































