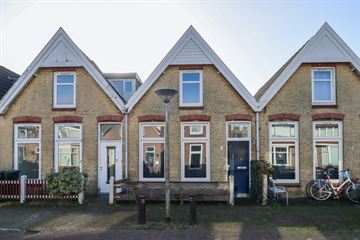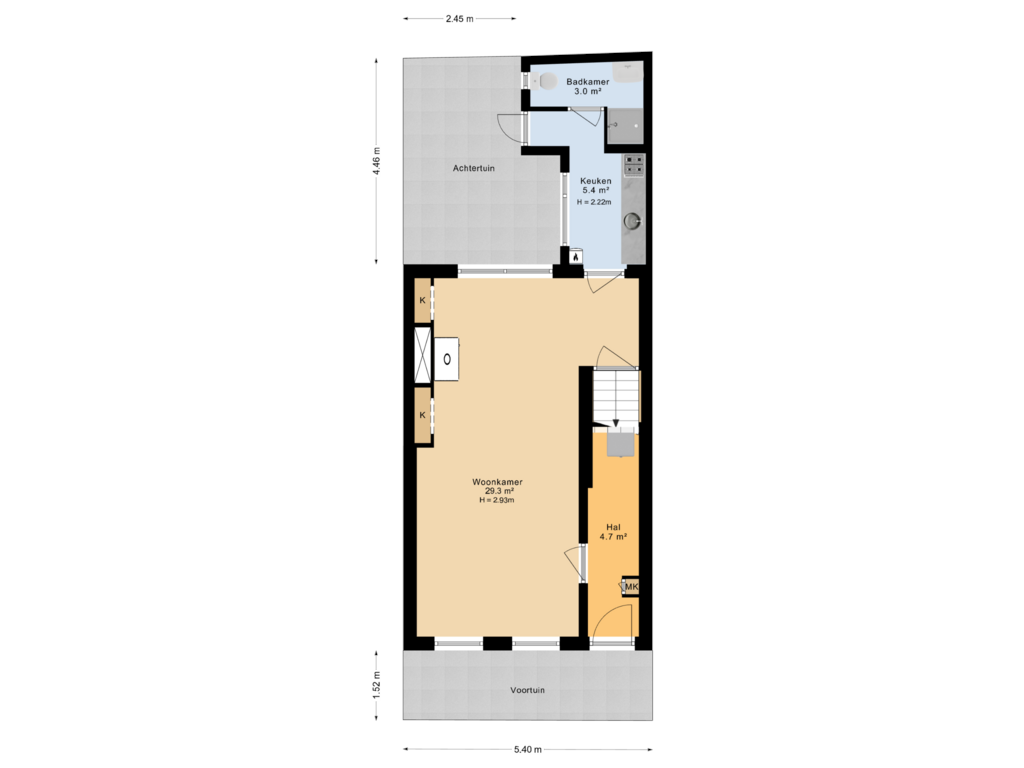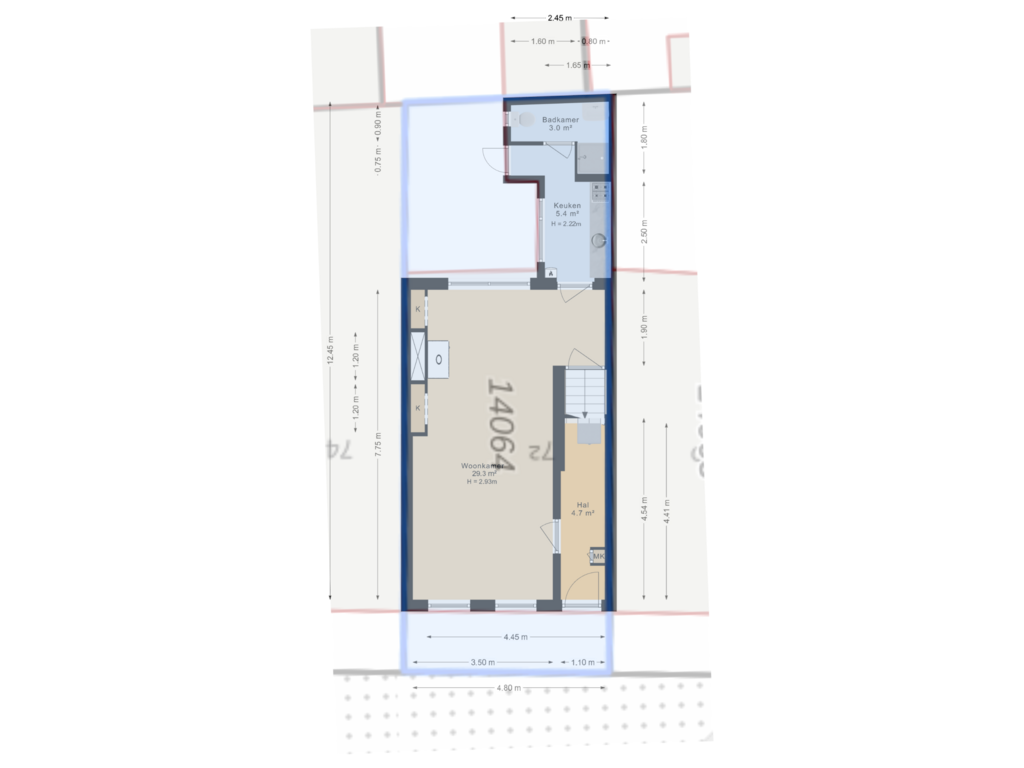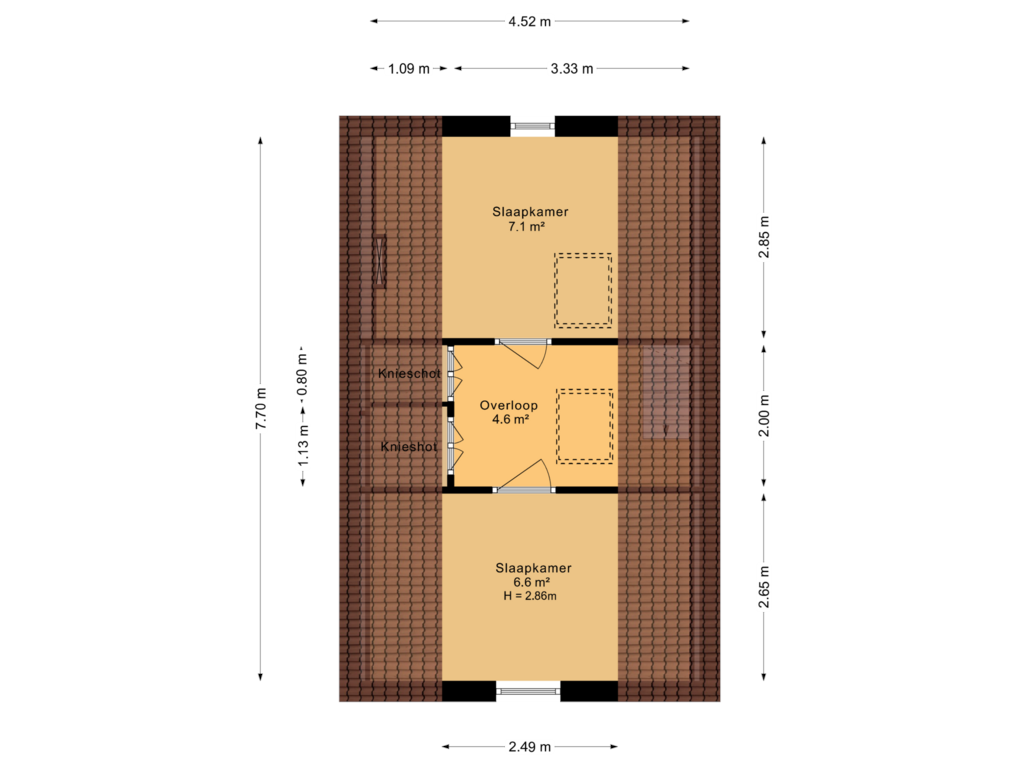This house on funda: https://www.funda.nl/en/detail/koop/leeuwarden/huis-willem-lorestraat-72/43710428/

Description
Op zoek naar jouw eerste thuis in het hart van Friesland? Deze sfeervolle starterswoning in Leeuwarden biedt alle comfort met de levendige stad op steenworp afstand.
Gelegen aan de Willem Loréstraat vinden we deze sfeervolle rijtjeswoning. De woning heeft een eigentijdse inrichting en van de ruimte is slim gebruik gemaakt. De hoge plafonds en authentieke details zorgen voor een warme, huiselijke sfeer. Een karakteristieke, knusse woning voor jaren woonplezier!
Indeling:
Begane grond: entree/hal met meterkast en onder de trap wasmachine aansluiting en ruimte voor een diepvries, koelkast of droger, voormalig en suite woonkamer met originele inbouwkasten, gashaard en trap naar 1e verdieping, uitgebouwde dichte keuken met Keller keukenblok, tussenhal met deur naar tuin en badkamer met toilet, wastafel en douche. Voorts bestraatte stadstuin op het zuiden.
1e verdieping: ruime overloop met bergkasten en 2 slaapkamers.
De Willem Loréstraat bevindt zich in de wijk Oud-Oost en vlakbij winkelpark de Centrale, een supermarkt en het stadscentrum van Leeuwarden.
Bijzonderheden:
• Eind 2013 is het dakleer van het platte dak vernieuwd en is er isolatie aangebracht
• Woning wordt verwarmd via gaskachel (begane grond) en warm water via geiser (in eigendom)
• In 2018 zijn de voegen in de achtergevels deels uitgefreesd, opnieuw gevoegd en geïmpregneerd samen met de aanbouw
• Voorgevel woning eind oktober geschilderd
• Woning is voorzien van dubbele beglazing dakisolatie en gevels zijn deels geïsoleerd.
• Parkeergelegenheid in de straat
Features
Transfer of ownership
- Asking price
- € 169,500 kosten koper
- Asking price per m²
- € 2,568
- Listed since
- Status
- Sold under reservation
- Acceptance
- Available in consultation
Construction
- Kind of house
- Single-family home, row house
- Building type
- Resale property
- Year of construction
- 1906
- Specific
- Listed building (national monument)
- Type of roof
- Gable roof covered with asphalt roofing and roof tiles
Surface areas and volume
- Areas
- Living area
- 66 m²
- Plot size
- 73 m²
- Volume in cubic meters
- 270 m³
Layout
- Number of rooms
- 3 rooms (2 bedrooms)
- Number of bath rooms
- 1 bathroom
- Bathroom facilities
- Shower, toilet, and sink
- Number of stories
- 2 stories
- Facilities
- Skylight, passive ventilation system, and TV via cable
Energy
- Energy label
- Insulation
- Roof insulation, double glazing and insulated walls
- Heating
- Gas heaters
- Hot water
- Gas water heater
Cadastral data
- LEEUWARDEN G 14064
- Cadastral map
- Area
- 73 m²
- Ownership situation
- Full ownership
Exterior space
- Location
- Alongside a quiet road, in centre and in residential district
- Garden
- Back garden
- Back garden
- 11 m² (3.50 metre deep and 3.00 metre wide)
- Garden location
- Located at the south
Parking
- Type of parking facilities
- Public parking
Photos 47
Floorplans 3
© 2001-2025 funda

















































