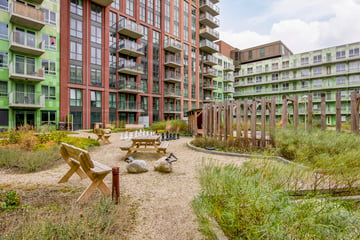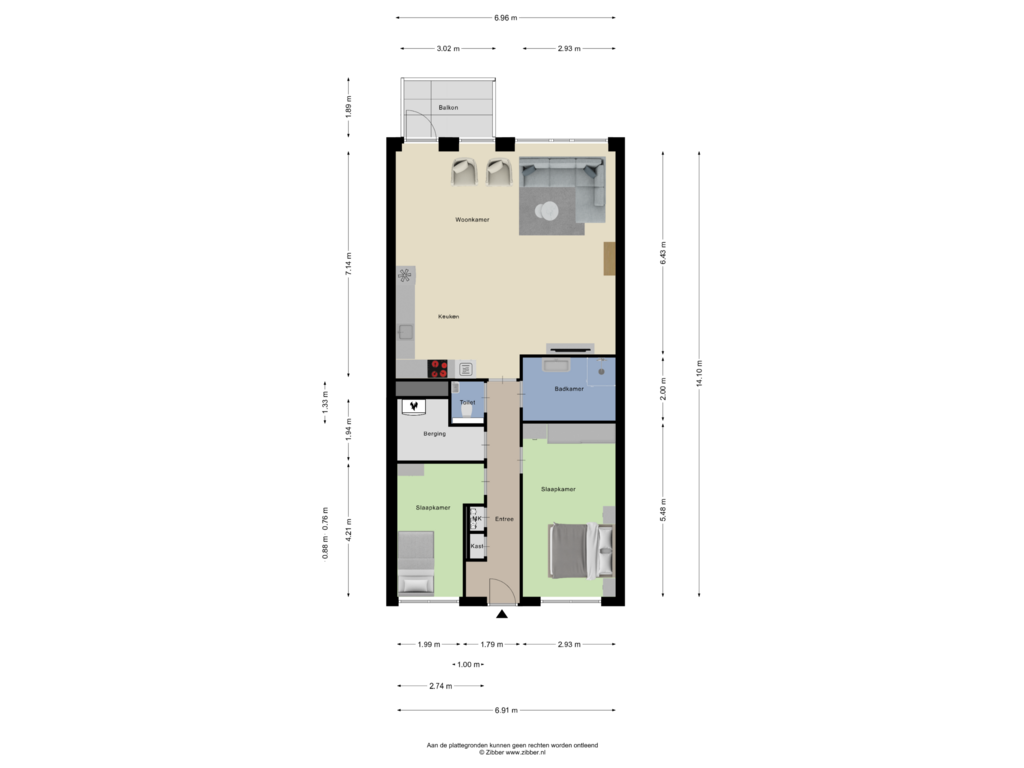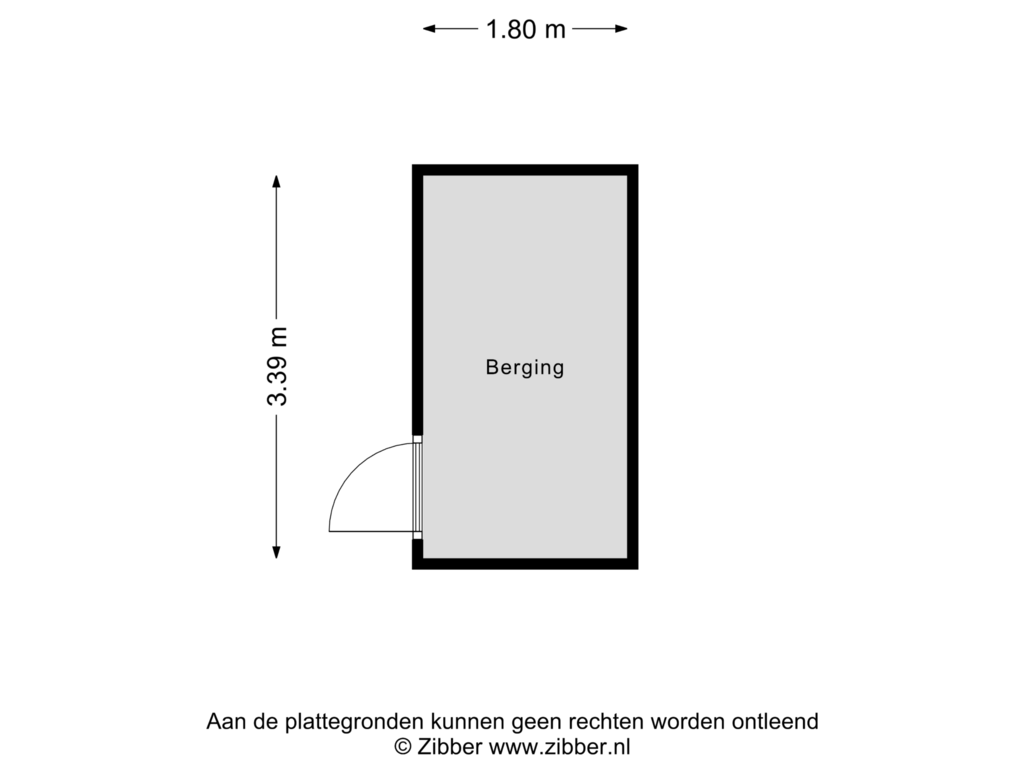This house on funda: https://www.funda.nl/en/detail/koop/leiden/appartement-ananasweg-24/43855973/

Description
Are you looking for a sustainable apartment in the recently completed Ananas complex? Then we have for you this spacious (98m2) 3-room apartment located on the 2nd floor (accessible by elevator). Upon entering, the apartment complex immediately gives a modern, luxurious look. Through the entrance you will find the spacious hall with a separate toilet with washbasin. Further on you will find the spacious living room and modern kitchen. Through the living room you have access to the balcony, located on the northwest. The house is fully insulated, has energy label A and is fully equipped with underfloor heating and floor cooling.
The apartment is located in a central location with all amenities nearby. If you need a moment of peace and quiet, you can walk in the Cronesteyn polder park. The Rhine and Schie Canal are also within walking distance for a moment of peace. Still more in the mood for some hustle and bustle? Then the center of Leiden is within walking distance of you. In the historic city center of Leiden with shops, cozy cafes and restaurants. In addition, the location is very central next to the Leiden Lammenschans train station and there is a perfect connection to the A4 and A44 towards Amsterdam, Utrecht and Rotterdam-The Hague. You will also find the Plus supermarket directly at the house.
All facts in a row:
- Directly located on the courtyard;
- Upon entering you will find the spacious hall with a separate toilet with washbasin;
- The spacious living room lets in a lot of light through the large windows;
- Modern open kitchen equipped with various built-in appliances such as an induction hob, combi oven, dishwasher, refrigerator and extractor hood;
- Modern bathroom with walk-in shower, sink, underfloor heating and a towel radiator;
- Two very spacious bedrooms;
- Through the entrance doors from the living room you have access to a lovely balcony, located on the northwest;
- Fully equipped with underfloor heating/cooling and fully insulated;
- Fully equipped with PVC floor;
- Equipped with heat recovery system;
- Spacious indoor laundry/storage room with connection for a washing machine;
- Shared beautifully landscaped roof garden; - Shared bicycle storage;
- Separate storage is for rent (obligatory for takeover). Rental costs are € 17.10 per month
- Service costs € 127.81 per month;
- Service contract heat pump € 108.53 per month;
- Energy label A.
Features
Transfer of ownership
- Asking price
- € 525,000 kosten koper
- Asking price per m²
- € 5,357
- Listed since
- Status
- Available
- Acceptance
- Available in consultation
- VVE (Owners Association) contribution
- € 127.81 per month
Construction
- Type apartment
- Apartment with shared street entrance (apartment)
- Building type
- Resale property
- Year of construction
- 2021
- Type of roof
- Flat roof covered with asphalt roofing
Surface areas and volume
- Areas
- Living area
- 98 m²
- Exterior space attached to the building
- 6 m²
- External storage space
- 6 m²
- Volume in cubic meters
- 324 m³
Layout
- Number of rooms
- 3 rooms (2 bedrooms)
- Number of bath rooms
- 1 bathroom and 1 separate toilet
- Bathroom facilities
- Shower and sink
- Number of stories
- 1 story
- Located at
- 2nd floor
- Facilities
- Optical fibre, elevator, mechanical ventilation, and TV via cable
Energy
- Energy label
- Insulation
- Roof insulation, double glazing, energy efficient window, insulated walls, floor insulation and completely insulated
- Heating
- Geothermal heating, complete floor heating, heat recovery unit and heat pump
- Hot water
- Geothermal heating
Cadastral data
- LEIDEN O 6192
- Cadastral map
- Ownership situation
- Full ownership
Exterior space
- Location
- In residential district and unobstructed view
- Balcony/roof terrace
- Balcony present
Storage space
- Shed / storage
- Storage box
Parking
- Type of parking facilities
- Paid parking, public parking, parking garage and resident's parking permits
VVE (Owners Association) checklist
- Registration with KvK
- Yes
- Annual meeting
- Yes
- Periodic contribution
- Yes (€ 127.81 per month)
- Reserve fund present
- Yes
- Maintenance plan
- Yes
- Building insurance
- Yes
Photos 37
Floorplans 2
© 2001-2024 funda






































