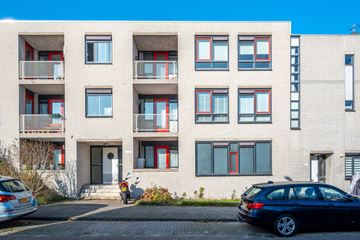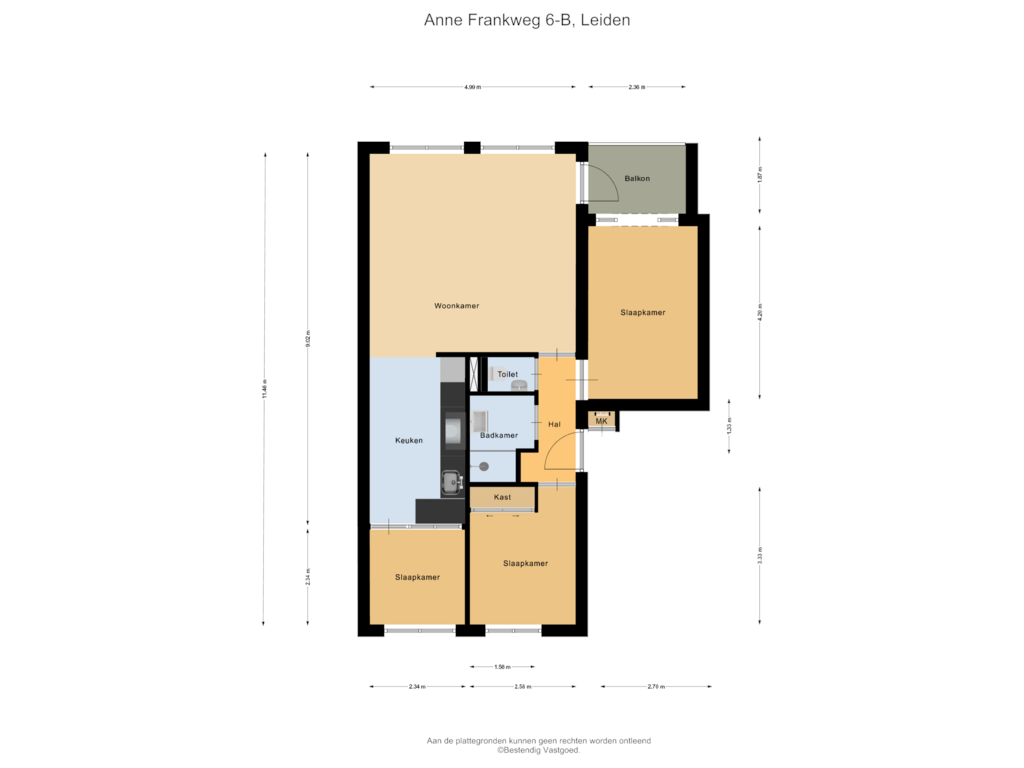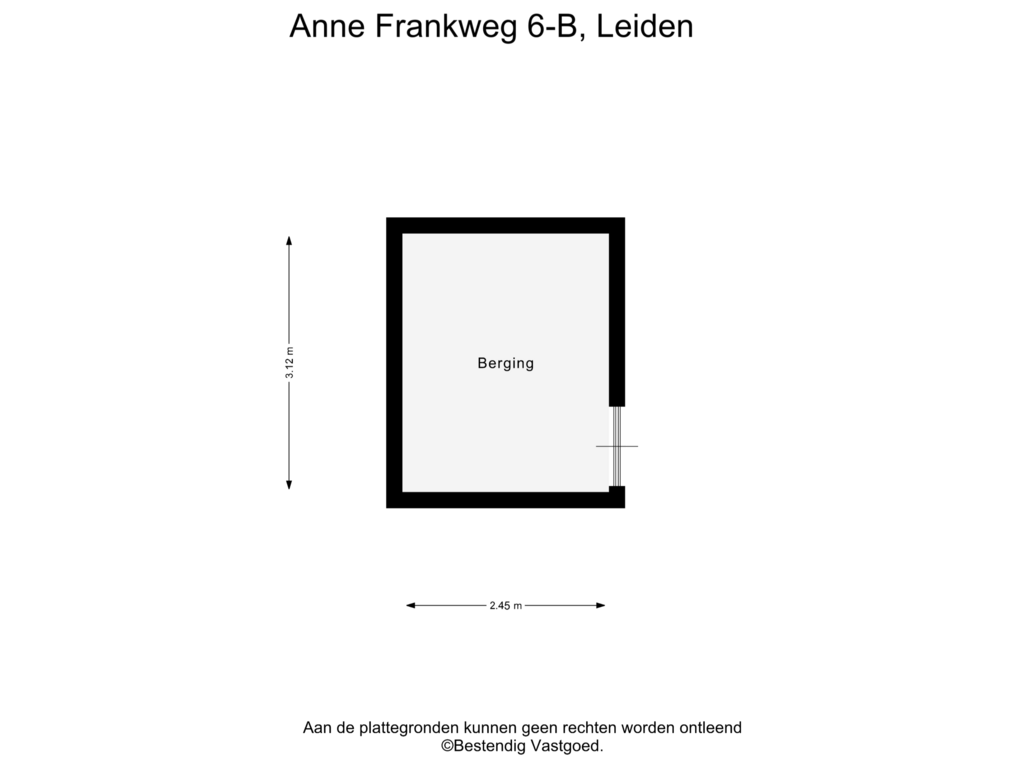This house on funda: https://www.funda.nl/en/detail/koop/leiden/appartement-anne-frankweg-6-b/43726813/

Eye-catcherHeerlijk ruim en licht 4 kamer woning met balkon én privé berging
Description
Lovely spacious and bright apartment with 3 bedrooms, balcony and private storage!
This attractive 4-room apartment of approx. 70 m² is located on the first floor of a well-maintained complex. The house combines a practical layout with a pleasant living environment and is ideal for families, working professionals or starters.
The spacious living room is wonderfully bright due to the large windows and offers plenty of opportunities for a cozy sitting area and dining area. Through the living room you have access to the balcony, which is located on the east. A perfect place to enjoy the morning sun. The open kitchen is equipped with modern built-in appliances and offers everything you need to prepare delicious meals.
The apartment has three bedrooms: a spacious master bedroom, a children's bedroom and a third room that can serve as an excellent study or hobby room. There is also a separate toilet and a modern bathroom with shower, sink and a practical niche with storage space.
On the ground floor you have access to your own private storage room. In addition, there is free parking on the street, which makes living here extra comfortable.
Amenities and location
This apartment is in a convenient location with all amenities within easy reach. A nearby shopping center offers supermarkets, a bakery, butcher, drugstore and even a GP practice. The neighborhood also offers excellent public transport connections and is a short distance from highways such as the A4 and A44.
In short: a wonderful home that combines light, space and comfort in a central location. Are you curious? Schedule a viewing and discover it for yourself!
Special features:
• Asking price: € 375,000,- k.k.;
• Delivery immediately;
• Usable area: 70m2;
• Energy label: C
• Double glazing;
• Private storage room;
• Private balcony facing southeast;
• Contribution VvE: € 100,- p/m;
• Walking distance to shops and public transport;
• Perpetual leasehold;
• Canon bought off until 2061 (annual administration costs: € 43.35)
• 'Old age', 'non-residential' and 'asbestos clause' apply;
Features
Transfer of ownership
- Asking price
- € 375,000 kosten koper
- Asking price per m²
- € 5,357
- Listed since
- Status
- Sold under reservation
- Acceptance
- Available in consultation
- VVE (Owners Association) contribution
- € 100.00 per month
Construction
- Type apartment
- Apartment with shared street entrance (apartment)
- Building type
- Resale property
- Year of construction
- 1986
- Specific
- With carpets and curtains
- Type of roof
- Flat roof covered with asphalt roofing
Surface areas and volume
- Areas
- Living area
- 70 m²
- Other space inside the building
- 1 m²
- Exterior space attached to the building
- 8 m²
- External storage space
- 4 m²
- Volume in cubic meters
- 218 m³
Layout
- Number of rooms
- 4 rooms (3 bedrooms)
- Number of bath rooms
- 1 bathroom and 1 separate toilet
- Bathroom facilities
- Shower and sink
- Number of stories
- 1 story
- Located at
- 1st floor
- Facilities
- Mechanical ventilation and TV via cable
Energy
- Energy label
- Insulation
- Double glazing
- Heating
- District heating
- Hot water
- District heating
Cadastral data
- LEIDEN W 5101
- Cadastral map
- Ownership situation
- Municipal ownership encumbered with long-term leaset
- Fees
- Paid until 13-02-2061
Exterior space
- Location
- In residential district
- Balcony/roof terrace
- Balcony present
Storage space
- Shed / storage
- Built-in
- Facilities
- Electricity
Parking
- Type of parking facilities
- Public parking
VVE (Owners Association) checklist
- Registration with KvK
- Yes
- Annual meeting
- No
- Periodic contribution
- Yes (€ 100.00 per month)
- Reserve fund present
- Yes
- Maintenance plan
- Yes
- Building insurance
- Yes
Photos 43
Floorplans 2
© 2001-2025 funda












































