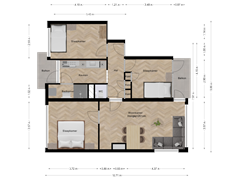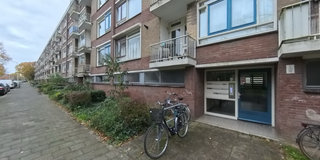Sold under reservation
Brahmslaan 52324 AC LeidenFortuinwijk-Noord
- 76 m²
- 3
€ 325,000 k.k.
Eye-catcherRecent gemoderniseerd 4-kamer appartement. In één woord: Instapklaar!
Description
In one word: move-in ready! And in this case you can take that literally. This beautiful 4-room corner apartment (approx. 76 m2) has recently been renovated completely and equipped with a new kitchen and bathroom. Everything is brand new and has never been used! And the entire apartment has a beautiful laminate floor. So you really only have to place the furniture and unpack the moving boxes. The apartment is located on the third floor of a well-maintained apartment building and offers, with balconies at both the front (east) and the back (west), a beautiful view over the green residential area of Leiden Southwest. The house is fully equipped with double glazing (mostly in plastic frames) and has a practical individual storage room on the ground floor (approx. 10 m2).
Conveniently located to various amenities. A short distance away you will find the (neighborhood) shopping center Wagnerplein with a variety of shops such as a Hoogvliet, Trekpleister and Action, but also a butcher, baker, hairdresser and various catering establishments. Therefore the daily groceries are within easy reach, but the larger shopping center De Luifelbaan with an Albert Heijn XL, Lidl and Hema can also be reached within a few minutes. As well as various other facilities such as schools, sports facilities, public transport and the pleasant Hooghkamerpark. The historic city center of Leiden is only a 10-minute bike ride away. Good connections to the A4/N11 and the A44. In short, a very central location.
Are you enthusiastic? Then quickly make an appointment for a viewing!
The layout is as follows:
Ground floor:
Closed central entrance with mailboxes, doorbells and access to the staircase. The individual storage room is also located here.
3rd floor:
From the staircase you enter the centrally located hall in the apartment. At the end of this hall is the spacious living room (approx. 6.20 x 3.60 m), which is wonderfully light due to the extra window in the side wall. The closed kitchen is located at the front of the house and is equipped with a modern kitchen unit with various built-in appliances (5-burner gas hob, extractor hood, combination microwave, fridge and dishwasher). The balcony at the front can be reached from the kitchen and here is also access to the modern bathroom, which is equipped with a walk-in shower and washbasin. Here you will also find the connection for the washing machine and - neatly concealed - the installation of the central heating boiler. Next to the bathroom is the toilet that can be reached from the hall. Two of the three bedrooms (approx. 13 m2 and 11 m2) are located at the front of the house; the third (approx. 10 m2) is located at the rear and, like the living room, offers access to the sunny second balcony facing west.
Particularities:
- Usable living area approx. 76 m2
- Volume approx. 251 m3
- Year of construction 1965
- Heating and hot water supply via central heating combination boiler: Remeha Tzerra (2014)
- Electricity: 3 groups with earth leakage circuit breaker
- Fully equipped with double glazing, largely in plastic frames
- Beautiful laminate floor throughout the apartment
- Sunny balconies at the front and rear
- Monthly contribution to the home owners association (VvE): € 176,65
- Paid parking and permit holders (1st resident parking permit € 61,- per year)
- Transfer date: in consultation (can be quick)
As soon as verbal agreement has been reached about the sale of the apartment, this will be recorded in writing in an NVM purchase agreement. An old age clause, asbestos clause and not-self-inhabited clause will also be included in this purchase deed. If desired, you can request the text of these clauses from our office in advance.
Interested in this property? Bring your own NVM buying agent! An NVM buying agent stands up for your interests and saves you time, money and worries. You get more done with an NVM buying agent! You can find addresses of fellow NVM buying agents in the region on Funda.
Features
Transfer of ownership
- Asking price
- € 325,000 kosten koper
- Asking price per m²
- € 4,276
- Original asking price
- € 310,000 kosten koper
- Listed since
- Status
- Sold under reservation
- Acceptance
- Available in consultation
- VVE (Owners Association) contribution
- € 176.65 per month
Construction
- Type apartment
- Apartment with shared street entrance
- Building type
- Resale property
- Year of construction
- 1965
- Type of roof
- Flat roof covered with asphalt roofing
Surface areas and volume
- Areas
- Living area
- 76 m²
- Exterior space attached to the building
- 7 m²
- External storage space
- 10 m²
- Volume in cubic meters
- 251 m³
Layout
- Number of rooms
- 4 rooms (3 bedrooms)
- Number of bath rooms
- 1 bathroom and 1 separate toilet
- Bathroom facilities
- Shower and washstand
- Number of stories
- 1 story
- Located at
- 3rd floor
- Facilities
- Passive ventilation system and TV via cable
Energy
- Energy label
- Insulation
- Double glazing
- Heating
- CH boiler
- Hot water
- CH boiler
- CH boiler
- Remeha Tzerra (gas-fired combination boiler from 2014, in ownership)
Cadastral data
- LEIDEN O 3415
- Cadastral map
- Ownership situation
- Full ownership
Exterior space
- Location
- In residential district and unobstructed view
- Balcony/roof terrace
- Balcony present
Storage space
- Shed / storage
- Storage box
Parking
- Type of parking facilities
- Paid parking, public parking and resident's parking permits
VVE (Owners Association) checklist
- Registration with KvK
- Yes
- Annual meeting
- Yes
- Periodic contribution
- Yes (€ 176.65 per month)
- Reserve fund present
- Yes
- Maintenance plan
- Yes
- Building insurance
- Yes
Want to be informed about changes immediately?
Save this house as a favourite and receive an email if the price or status changes.
Popularity
5,128x
Viewed
118x
Saved
23-11-2024
On Funda







