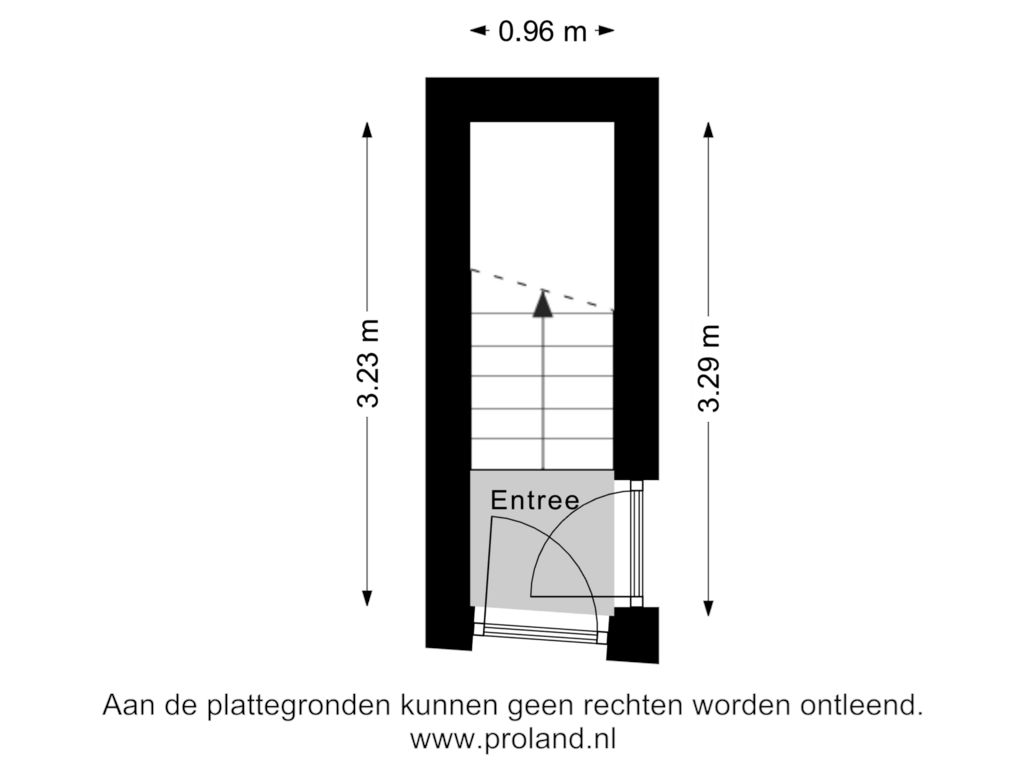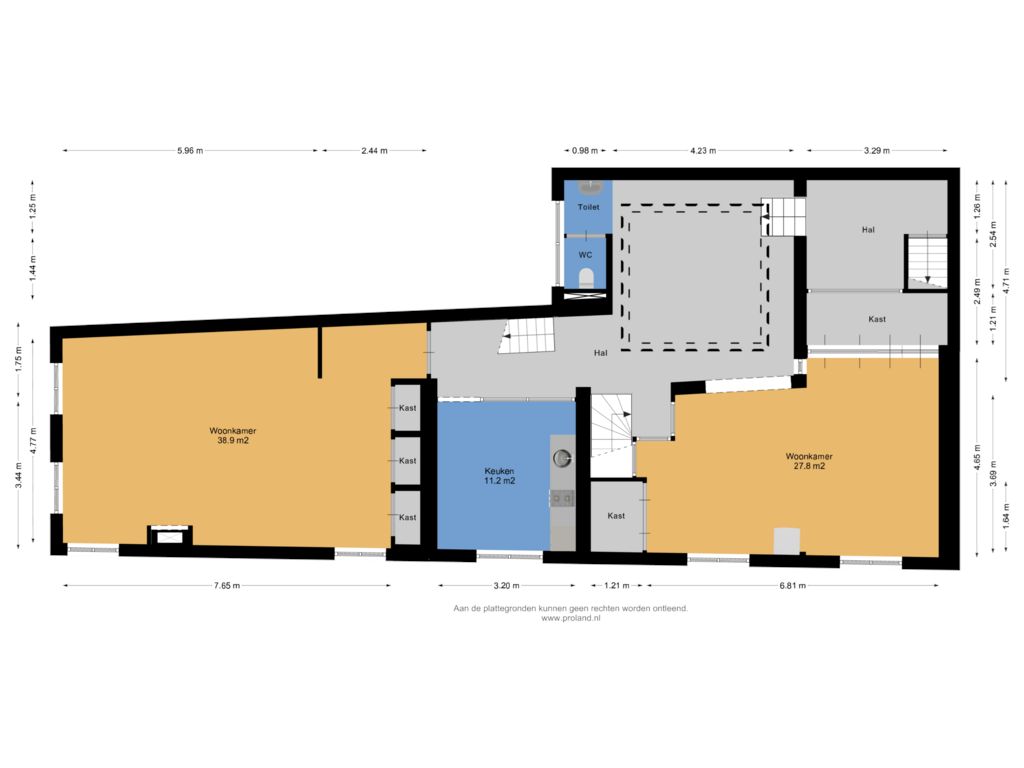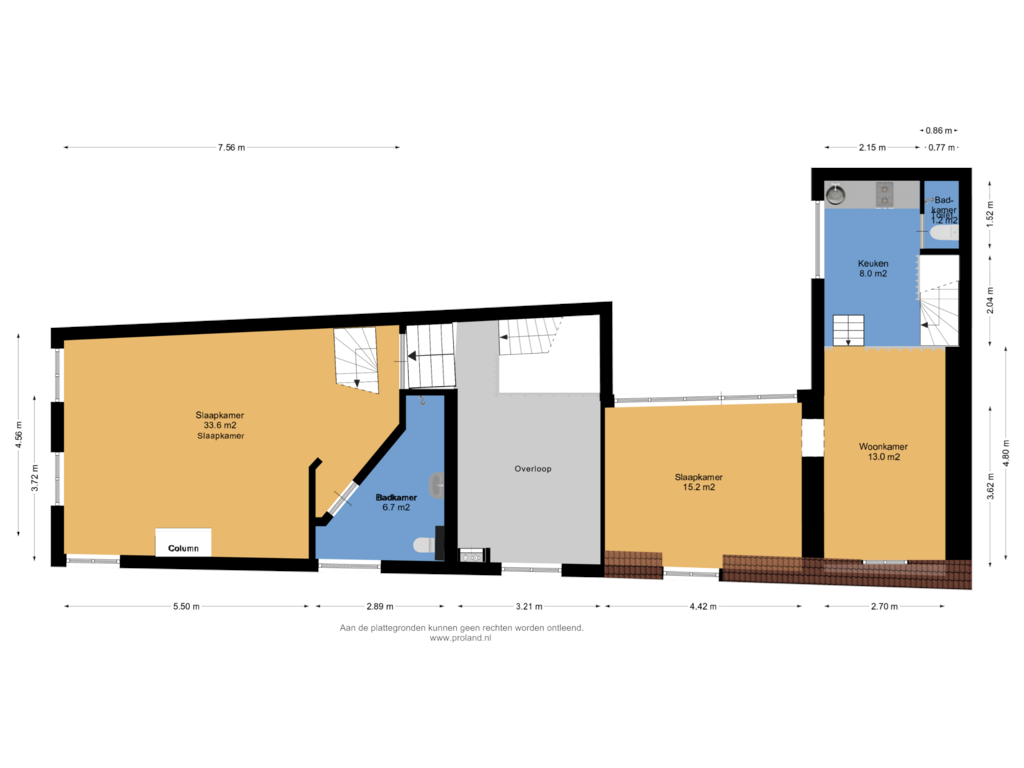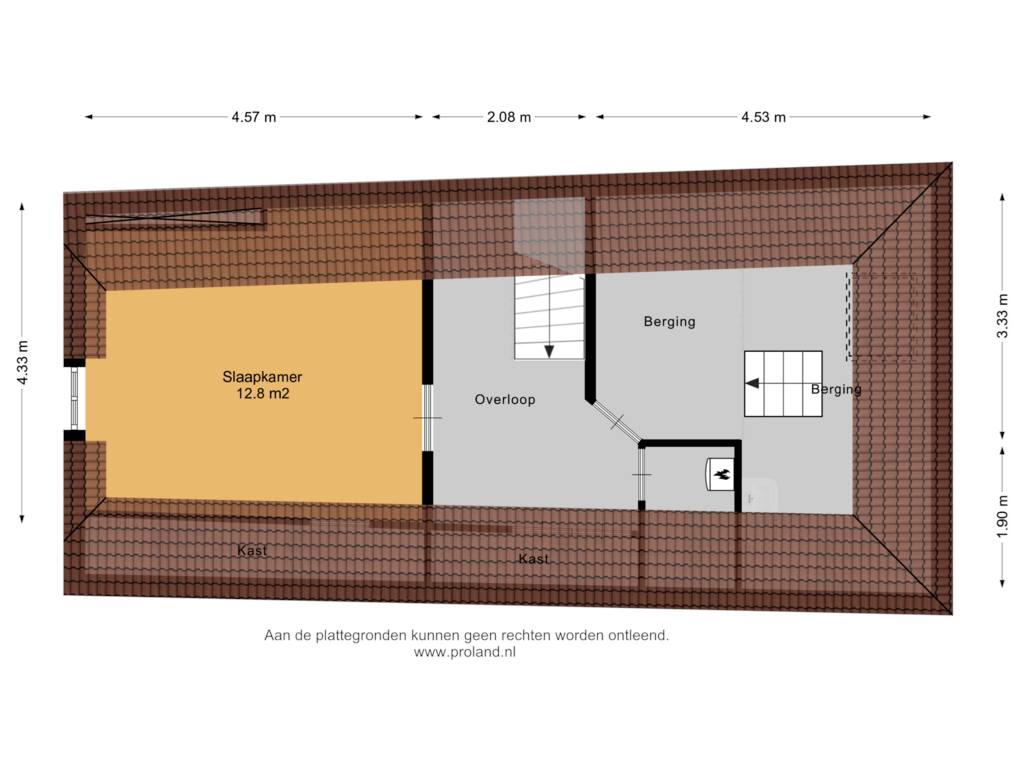This house on funda: https://www.funda.nl/en/detail/koop/leiden/appartement-breestraat-74/43603683/

Breestraat 742311 CS LeidenPieterswijk
€ 875,000 k.k.
Eye-catcherUniek object met vele gebruiksmogelijkheden in centrum van Leiden!
Description
Breestraat 74 te Leiden – Binnenstad-Zuid
Unieke ontwikkellocatie in het centrum van Leiden!
Op de hoek van de Breestraat en de Mandenmakerssteeg, ligt boven Centraal Apotheek dit bijzondere monumentale woonobject van 272m2 wat doorloopt in de zijstraat, welke uitkomt op de gezellige Aalmarkt. Het pand is als onderdeel van de apotheek jaren in gebruik geweest als huisartsenpraktijk, maar is nu klaar voor een nieuwe bestemming.
Het object leent zich ervoor om in één geheel gebruikt te gaan worden, als een gecombineerde woon-werkfunctie, maar zou ook eventueel gesplitst kunnen worden in meerdere appartementen.
Indeling:
Entree; halletje met trap naar de 1e verdieping; ruime centraal atrium met een fantastische glazen piramide koepel met veel daglicht; toiletruimte met een pantry; doorloop naar de voormalige wachtkamer; vanuit het atrium komt u met 5 aftreden bij de toegang tot het in het achterhuis gelegen appartement (tijdelijk verhuurd).
Entree; binnentrap naar de 2e verdieping; keukenruimte met nette keukenopstelling en doorkijk naar het atrium; toilet / douche combinatie; 6 treden naar de woonkamer onder de kap met uitkijk in de Mandenmakerssteeg; doorloop naar de ruime slaapkamer met dakkapel aan de voor- en achterzijde.
Vanuit het atrium toegang tot het drielaags voorhuis aan de Breestraat; keuken met eenvoudige opstelling; ruime lichte woonkamer met schouw en fraaie ramen met roedeverdeling die uitzicht geven op de Breestraat en de Mandenmakerssteeg; trap naar de 2e verdieping met ruime overloop/werkplek (boven de keuken); 5 treden naar de voorkamer, thans één grote ruimte, met schouw en toegang tot de badkamer met douche, wastafel en toilet; open trap naar de 3e verdieping; overloop met vaste kast met opstelplaats combiketel; voorslaapkamer onder de kap; achterslaapkamer met hoogteverschil.
Bijzonderheden:
- bouwjaar ca. 1750
- gebruiksoppervlakte 272m2
- voor de maatvoering zie de plattegronden
- rijksmonument
- verkoop onder voorbehoud splitsing
Features
Transfer of ownership
- Asking price
- € 875,000 kosten koper
- Asking price per m²
- € 3,217
- Listed since
- Status
- Available
- Acceptance
- Available in consultation
Construction
- Type apartment
- Upstairs apartment
- Building type
- Resale property
- Year of construction
- 1750
- Specific
- Listed building (national monument)
- Type of roof
- Gable roof covered with other and roof tiles
Surface areas and volume
- Areas
- Living area
- 272 m²
- Volume in cubic meters
- 968 m³
Layout
- Number of rooms
- 7 rooms (4 bedrooms)
- Number of bath rooms
- 2 bathrooms and 1 separate toilet
- Bathroom facilities
- 2 showers, 2 toilets, and sink
- Number of stories
- 3 stories
- Located at
- 2nd floor
- Facilities
- Passive ventilation system and flue
Energy
- Energy label
- Not required
- Insulation
- Partly double glazed
- Heating
- CH boiler
- Hot water
- CH boiler
- CH boiler
- Vaillant (gas-fired combination boiler from 2003, in ownership)
Cadastral data
- LEIDEN G 1726
- Cadastral map
- Area
- Part of parcel
- Ownership situation
- Full ownership
Exterior space
- Location
- In centre
Parking
- Type of parking facilities
- Paid parking, public parking and resident's parking permits
VVE (Owners Association) checklist
- Registration with KvK
- No
- Annual meeting
- No
- Periodic contribution
- No
- Reserve fund present
- No
- Maintenance plan
- No
- Building insurance
- No
Commercial property
- Office space
- Not yet present but possible (built-in)
Photos 57
Floorplans 4
© 2001-2025 funda




























































