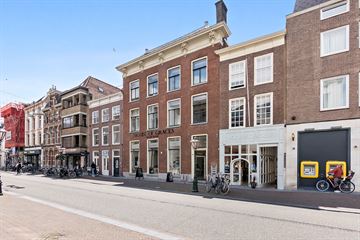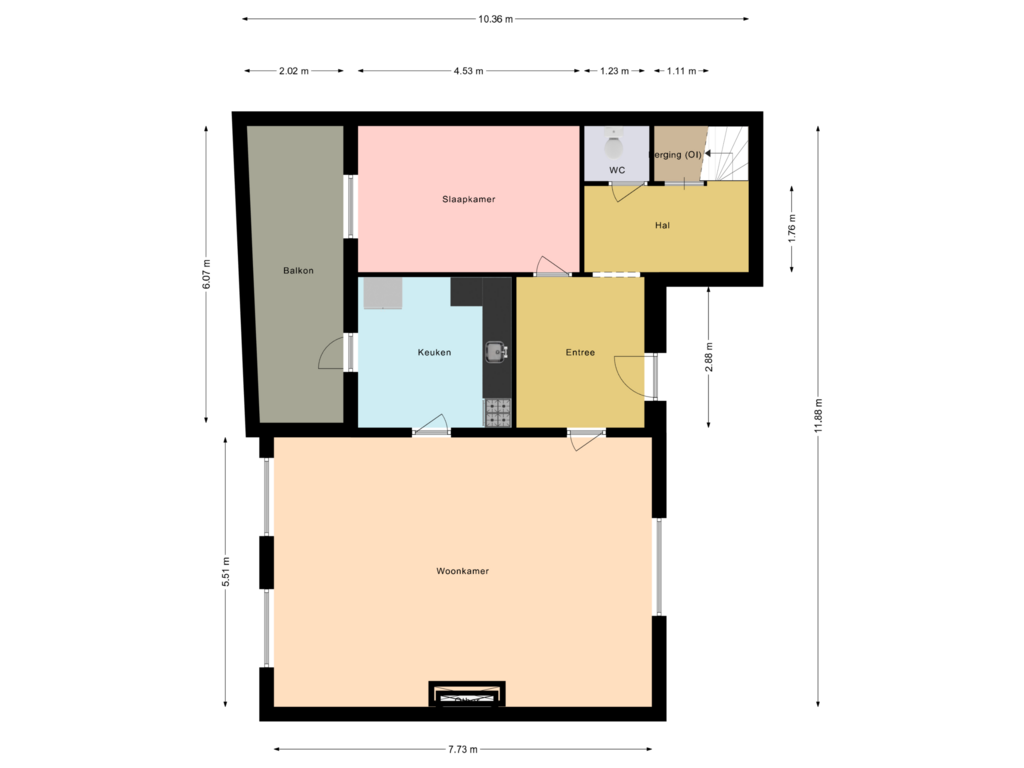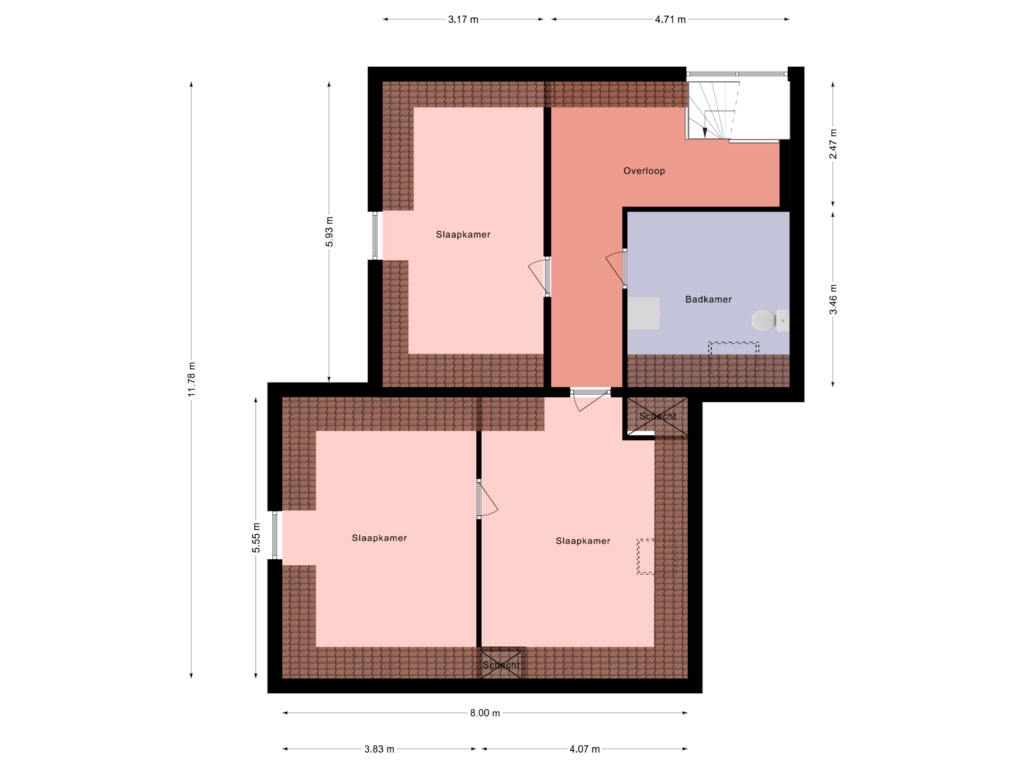This house on funda: https://www.funda.nl/en/detail/koop/leiden/appartement-breestraat-85-b/43533580/

Breestraat 85-B2311 CK LeidenPieterswijk
€ 750,000 k.k.
Eye-catcherHeerlijk appartement in het centrum van Leiden!
Description
The Breestraat in Leiden is one of the most important streets in the city. The Town Hall, with the longest Renaissance facade in the Netherlands, is located in the middle of the street. There are also numerous historic buildings on Breestraat, such as the association building of the student association LSV Minerva. The Breestraat is currently mainly known as a shopping street. Cars are only admitted at limited times and only from the direction of Korevaarstraat. This very spacious apartment is located in one of these monumental buildings called: "House of Grace". Upon entering the enormous hall you can taste the history of this building. The beautiful stairs and high ceilings give you a royal feeling.
Description of the national monument: Building with wide facade with straight console cornice, 2nd half of the 18th century, v.m. hotel "Levedag".
The layout is as follows:
1st floor:
When you enter the house, you arrive in the entrance. To the right of the entrance you can go through the door to the hall where there is a separate toilet, storage room and stairs. To the left of the entrance you walk into the spacious, bright living room. Through the living room you can go to the closed kitchen, which is equipped with all necessary equipment. Back in the entrance you can go to the spacious bedroom on the right. You can go to the balcony via the bedroom and the kitchen. The balcony faces south, so you can enjoy a lot of the sun. We take the stairs in the hall to the 2nd floor
2nd floor:
Via the stairs you reach the spacious landing. Here there are 3 large bright bedrooms and a bathroom. The bathroom has a shower, toilet and sink.
Particularities:
- Usable living area approx. 178m2
- Volume approx. 451m3
- Year of construction approx. 1750
- Heating and hot water supply via central heating combination boiler
- Electricity: Distribution box with earth leakage circuit breaker
- Monthly contribution to the VvE: € 390
- Delivery in consultation
As soon as verbal agreement has been reached on the sale of the apartment, this will be recorded in writing in an NVM purchase agreement. An age clause and asbestos clause will also be included in this purchase deed. If you wish, you can request the text of these clauses in advance from our office.
Interested in this property? Bring your own NVM purchasing agent! An NVM purchasing agent will represent your interests and save you time, money and worries. You can achieve more with an NVM purchasing agent! Addresses of fellow NVM purchasing agents in the region can be found on Funda.
Features
Transfer of ownership
- Asking price
- € 750,000 kosten koper
- Asking price per m²
- € 4,213
- Listed since
- Status
- Available
- Acceptance
- Available in consultation
- VVE (Owners Association) contribution
- € 390.00 per month
Construction
- Type apartment
- Mezzanine (apartment)
- Building type
- Resale property
- Year of construction
- 1750
- Specific
- Protected townscape or village view (permit needed for alterations) and monumental building
- Type of roof
- Hipped roof covered with roof tiles
Surface areas and volume
- Areas
- Living area
- 178 m²
- Other space inside the building
- 2 m²
- Exterior space attached to the building
- 11 m²
- Volume in cubic meters
- 451 m³
Layout
- Number of rooms
- 5 rooms (4 bedrooms)
- Number of bath rooms
- 1 bathroom and 1 separate toilet
- Bathroom facilities
- Shower and sink
- Number of stories
- 3 stories
- Located at
- 1st floor
- Facilities
- Mechanical ventilation and TV via cable
Energy
- Energy label
- Not available
- Heating
- CH boiler
- Hot water
- CH boiler
- CH boiler
- Gas-fired combination boiler from 2008, in ownership
Cadastral data
- LEIDEN G 2338
- Cadastral map
- Ownership situation
- Ownership encumbered with usufruct
Exterior space
- Location
- In centre
- Balcony/roof terrace
- Balcony present
Parking
- Type of parking facilities
- Paid parking and resident's parking permits
VVE (Owners Association) checklist
- Registration with KvK
- Yes
- Annual meeting
- Yes
- Periodic contribution
- Yes (€ 390.00 per month)
- Reserve fund present
- Yes
- Maintenance plan
- Yes
- Building insurance
- No
Photos 30
Floorplans 2
© 2001-2025 funda































