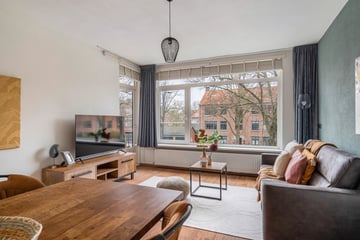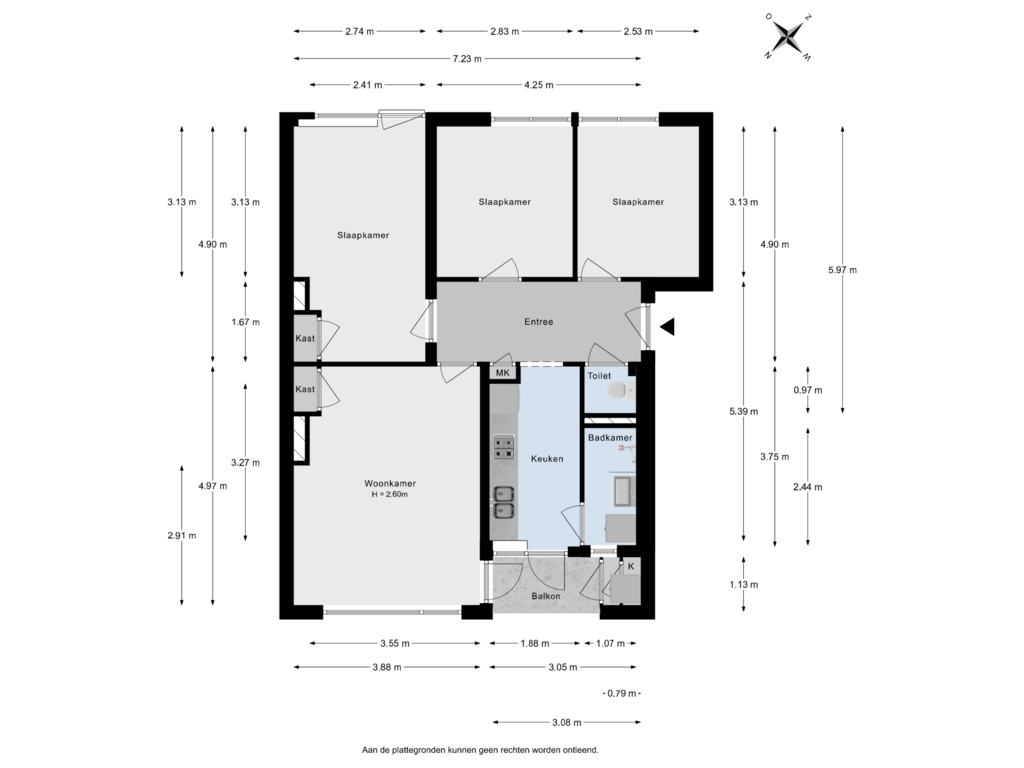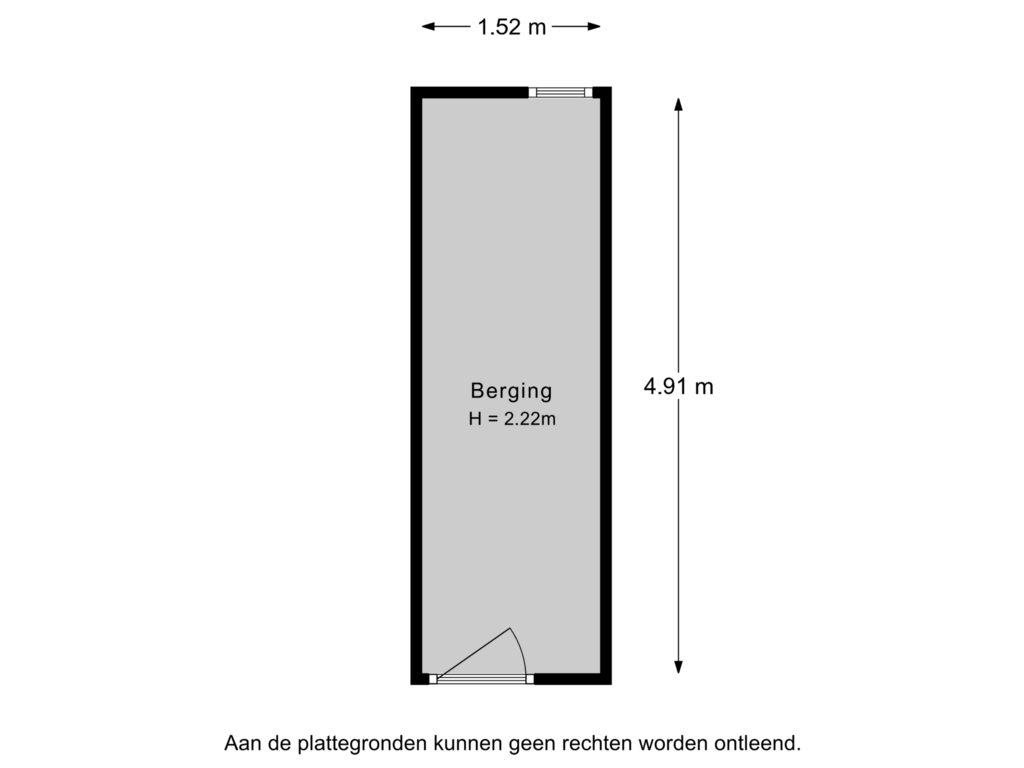This house on funda: https://www.funda.nl/en/detail/koop/leiden/appartement-burggravenlaan-144/89193817/

Description
Welcome to this generous and practically designed apartment on Burggravenlaan! With three bedrooms, an energy efficiency label of A, and a lovely balcony, this home offers everything you need for comfortable living. Perfect for families, first-time buyers, or anyone looking for a pleasant place in a quiet yet central location.
Located in a green and peaceful area, this location combines the best of both worlds: the tranquility of a residential neighborhood and the vibrancy of city life within reach.
This area is known for its wide avenues, charming architecture, and numerous amenities. Nearby, you’ll find shops, cozy cafes, and restaurants, as well as sports facilities and schools. Nature lovers will appreciate the historic Plantsoen park and the nearby green polder landscapes, both easily accessible by bike.
With public transportation, main roads, and Leiden Central Station close by, Burggravenlaan is excellently connected. Additionally, the lively center of Leiden and university buildings are just minutes away.
Upon entering the second floor, you are welcomed by a spacious and bright entrance hall, providing access to all rooms. The bright and roomy living room serves as the heart of the apartment. With ample space for a comfortable seating and dining area, it is the perfect spot to relax or entertain guests. The living room also provides access to the balcony, which features a storage cupboard and offers a pleasant view of the surroundings.
Adjacent to the living room is the kitchen, practically designed and fully equipped. A four-burner gas stove, dishwasher, combination microwave oven, and double sink make cooking here a delight. The kitchen also has access to the balcony—perfect for catching some fresh air while cooking!
This apartment features three spacious bedrooms located at the rear of the property, making it particularly suitable for families or individuals who need additional rooms for a home office or hobby space. The largest bedroom is bright and spacious, while the other two bedrooms are also of a good size and highly versatile.
The property also includes a separate bathroom and toilet. The bathroom is equipped with a shower, sink, and washing machine connection, making it a practical space that meets all your daily needs.
The combination of a practical layout, spacious rooms, and a central location makes this apartment an attractive choice. Situated in a green and quiet neighborhood with shops, schools, and public transport just a short distance away, this is a place where comfort and convenience come together.
Features
- Living area approximately 72 m²
- Storage space in the basement of approximately 8 m²
- Northwest-facing balcony
- Built in 1959
- Energy label A (front façade insulated)
- Active and healthy Homeowners Association (VvE), 12/304th share
- Monthly VvE contribution of €183.11
- Long-term maintenance plan, collective insurance, and reserve fund (~ €220,000)
- Asbestos and age and materials clauses applicable
- Non-occupancy clause applicable
- Delivery in consultation, quick handover possible
No rights can be derived from this advertisement.
Features
Transfer of ownership
- Asking price
- € 350,000 kosten koper
- Asking price per m²
- € 4,861
- Listed since
- Status
- Sold under reservation
- Acceptance
- Available in consultation
- VVE (Owners Association) contribution
- € 183.11 per month
Construction
- Type apartment
- Mezzanine (apartment)
- Building type
- Resale property
- Year of construction
- 1959
- Type of roof
- Flat roof covered with asphalt roofing
Surface areas and volume
- Areas
- Living area
- 72 m²
- Other space inside the building
- 1 m²
- Exterior space attached to the building
- 4 m²
- External storage space
- 8 m²
- Volume in cubic meters
- 233 m³
Layout
- Number of rooms
- 4 rooms (3 bedrooms)
- Number of bath rooms
- 1 bathroom and 1 separate toilet
- Number of stories
- 1 story
- Located at
- 1st floor
- Facilities
- Passive ventilation system
Energy
- Energy label
- Insulation
- Double glazing
- Heating
- CH boiler
- Hot water
- CH boiler
- CH boiler
- NxT HRC 24/CW4 (gas-fired combination boiler from 2021, in ownership)
Cadastral data
- LEIDEN Q 13
- Cadastral map
- Ownership situation
- Full ownership
Exterior space
- Location
- In residential district
- Balcony/roof terrace
- Balcony present
Parking
- Type of parking facilities
- Paid parking, public parking and resident's parking permits
VVE (Owners Association) checklist
- Registration with KvK
- Yes
- Annual meeting
- Yes
- Periodic contribution
- Yes (€ 183.11 per month)
- Reserve fund present
- Yes
- Maintenance plan
- Yes
- Building insurance
- Yes
Photos 35
Floorplans 2
© 2001-2025 funda




































