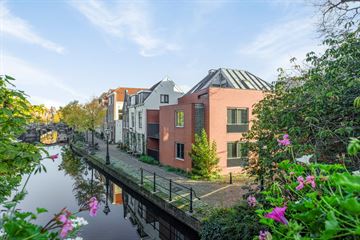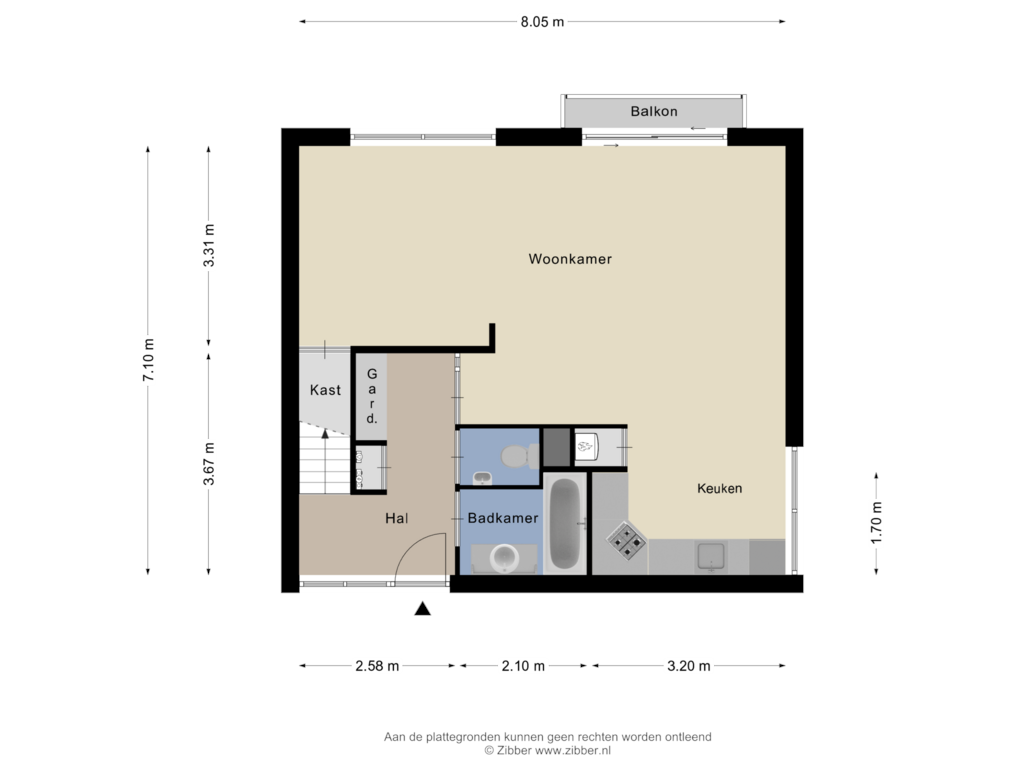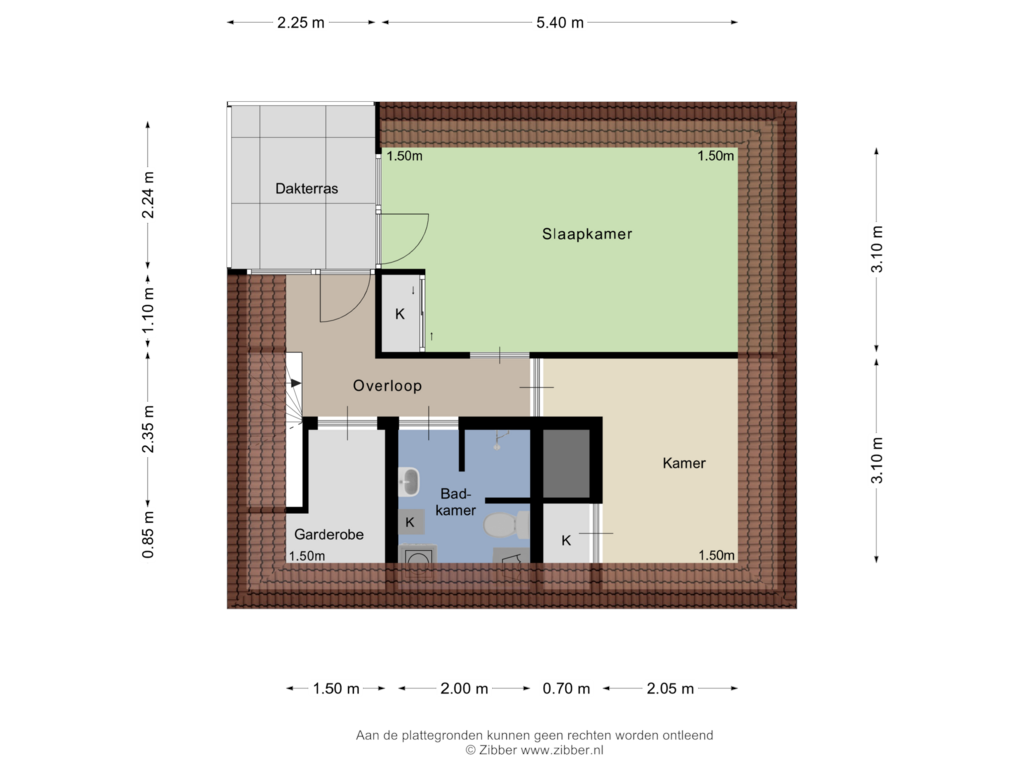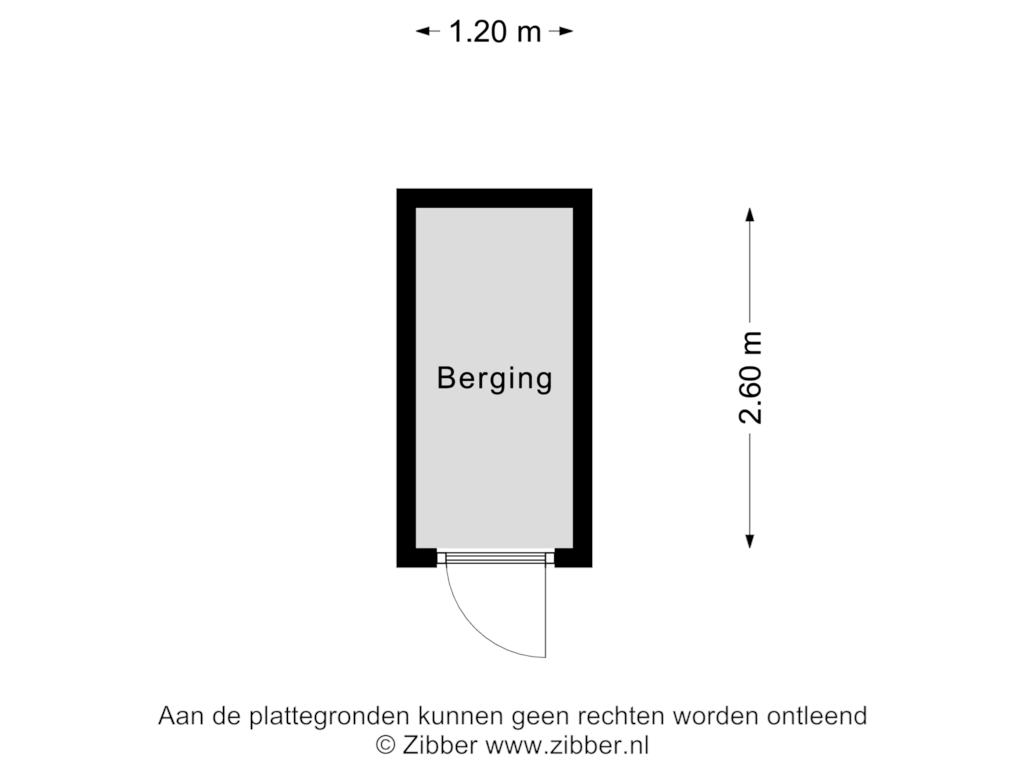This house on funda: https://www.funda.nl/en/detail/koop/leiden/appartement-conscientieplein-10/43799815/

Consciëntieplein 102311 RN LeidenLevendaal-West
€ 595,000 k.k.
Eye-catcherDuurzaam wonen aan een rustig grachtje
Description
Sustainable living next to a quiet canal.
This modern and sustainable apartment is located in the lee of the old city wall next to the water of the Vliet. This place is well known to walkers who enjoy walking along the canals. However, for many it is an unknown place. It doesn't matter what time of day you are there: it is quiet here!
Around the corner is the Doezastraat with the butcher, the bakery and many other shops, while just a few extra steps will take you to the Nieuwe Rijn with its waterfront terraces and market. Furthermore, there are of course the museums, restaurants and all other sights that make Leiden such a great city.
Schools, sports clubs and other activities can be reached by bike within a short distance, as can Leiden Central Station. You will receive a permit for your car in the city center and visitors can park in one of the parking garages in the area or on the street via the visitors App.
CLASSIFICATION
Entrance
Atrium with staircase and access to storage rooms.
1st floor
Entrance apartment with wardrobe, guest toilet and meter cupboard. Living room with French balcony and built-in wardrobe. Dining room with French balcony and open kitchen with island. Bathroom with bath and sink.
2nd floor
Landing with wardrobe room and to the roof terrace. Two spacious bedrooms, one with access to the balcony. Bathroom with toilet, shower and washing machine connection.
SPECIAL FEATURES
- Sustainable living (energy label B)
- Located in a protected cityscape
Features
Transfer of ownership
- Asking price
- € 595,000 kosten koper
- Asking price per m²
- € 5,777
- Listed since
- Status
- Available
- Acceptance
- Available in consultation
Construction
- Type apartment
- Upstairs apartment (apartment)
- Building type
- Resale property
- Year of construction
- 1989
- Specific
- Protected townscape or village view (permit needed for alterations)
Surface areas and volume
- Areas
- Living area
- 103 m²
- Other space inside the building
- 2 m²
- Exterior space attached to the building
- 5 m²
- External storage space
- 3 m²
- Volume in cubic meters
- 284 m³
Layout
- Number of rooms
- 4 rooms (2 bedrooms)
- Number of bath rooms
- 2 bathrooms and 1 separate toilet
- Bathroom facilities
- Bath, 2 sinks, 2 washstands, walk-in shower, and toilet
- Number of stories
- 2 stories
- Located at
- 2nd floor
- Facilities
- French balcony, optical fibre, and mechanical ventilation
Energy
- Energy label
- Insulation
- Double glazing
- Heating
- CH boiler
- Hot water
- CH boiler and electrical boiler
- CH boiler
- Nefit comline VR 2003 (gas-fired combination boiler from 2018, in ownership)
Cadastral data
- LEIDEN E 1960
- Cadastral map
- Ownership situation
- Full ownership
Exterior space
- Location
- Alongside a quiet road, sheltered location and in centre
- Balcony/roof terrace
- Roof terrace present
Storage space
- Shed / storage
- Built-in
Parking
- Type of parking facilities
- Paid parking and resident's parking permits
VVE (Owners Association) checklist
- Registration with KvK
- No
- Annual meeting
- No
- Periodic contribution
- No
- Reserve fund present
- No
- Maintenance plan
- No
- Building insurance
- No
Photos 37
Floorplans 3
© 2001-2024 funda







































