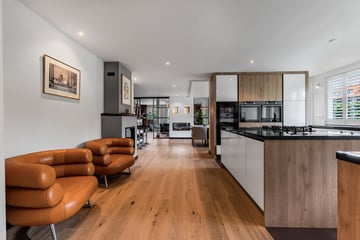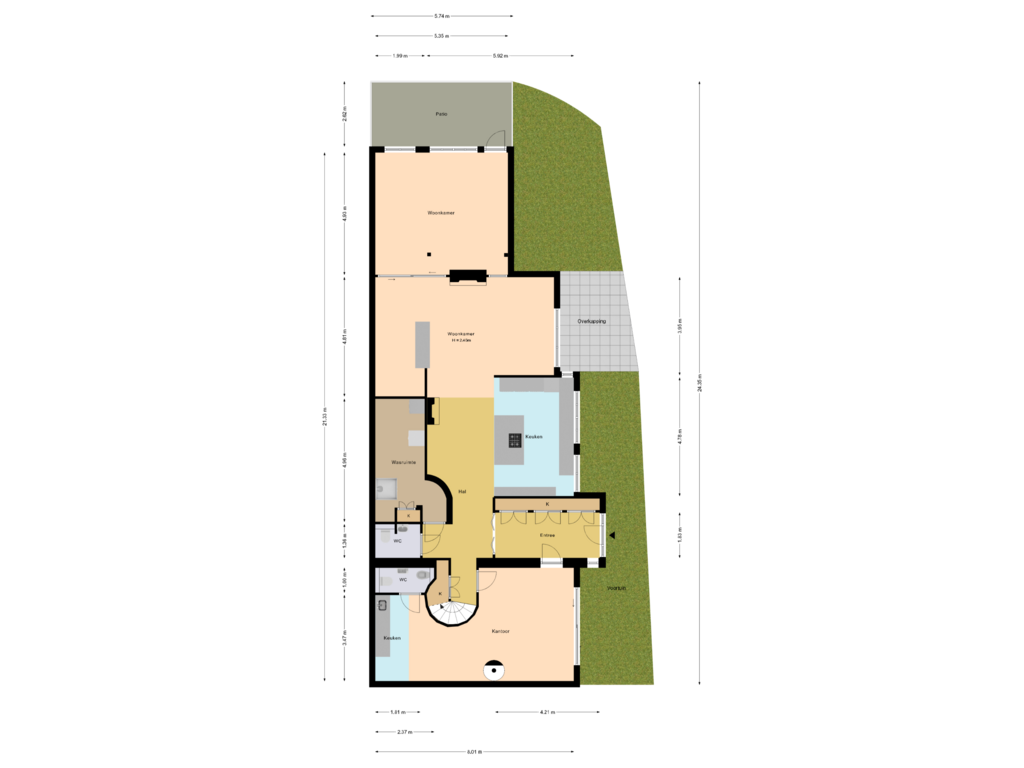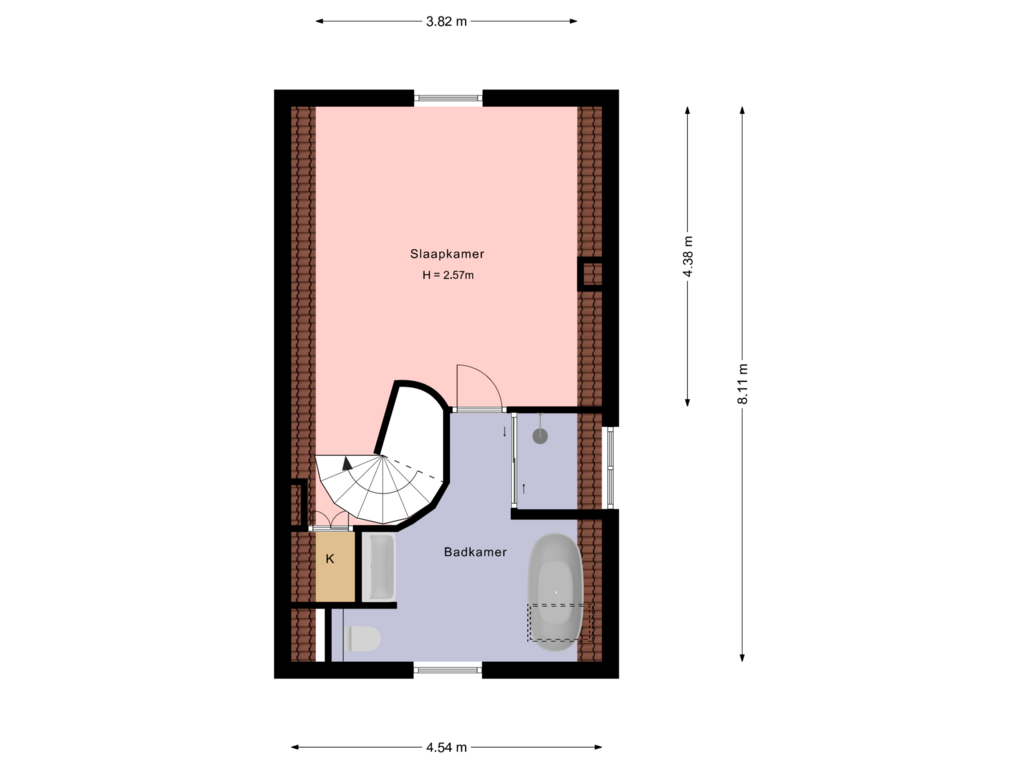
De Laat de Kanterstraat 27-A2313 JS LeidenBurgemeesterswijk
€ 1,100,000 k.k.
Eye-catcherPrachtige woning in het hart van Leiden
Description
Living in a top location in a characteristic house with a modern look! What an opportunity.
Are you looking for a unique and characterful apartment in the heart of Leiden? Search no further! This beautiful home at Laat de Kanterstraat 27A offers everything your heart desires. The feeling of detached living in the middle of the Burgemeester Professoren district. With its characterful facade, modern interior and perfect location, this is the ideal place for anyone looking for comfort and style.
Step inside a spacious and bright house, where authentic details blend seamlessly with modern comforts. The house was completely renovated in 2020, including cabling and sewerage. The entire house has underfloor heating. The spacious living room with large windows provides a sea of ??light and offers a cozy place to relax. The modern kitchen is equipped and ready for all your culinary arts and delicious evenings with family, friends or acquaintances.
In addition to the open kitchen, this house also has a very luxurious bathroom and this house offers plenty of space for an extra bedroom, extra office or perhaps even practice space. The garden is a place where you can enjoy sunny days and pleasant evenings.
The location is simply perfect. Located in a quiet street, yet within walking distance of the bustling center of Leiden. Shops, restaurants, schools and public transport are all within easy reach. In addition, the Lammenschansweg and Churchilllaan are easy to reach, making major cities such as The Hague, Utrecht and Amsterdam easily accessible.
Be surprised by the charm and comfort of Laat de Kanterstraat 27A. This is your chance to live in one of the most popular neighborhoods of Leiden. Come visit and experience the unique atmosphere of this fantastic home for yourself!
The layout is as follows:
Ground floor:
Upon entering the house, we enter a spacious entrance. To the left of the entrance we can go to a large space that is now used as an office but is ideal for a practice room at home or an extra bedroom. In this room there is a kitchen and separate toilet with fountain. Through the entrance we go to the hall and then to the spacious bright living room. The open kitchen with cooking island is equipped with modern built-in appliances such as induction hob, extractor hood, microwave, oven, fridge/freezer and dishwasher. The garden is lovely and offers plenty of space to play or for garden parties with many guests. Furthermore, in the hall there is a separate toilet with fountain, a spacious laundry room and the stairs to the 1st floor.
1st floor:
On the 1st floor we end up in the bedroom. From the bedroom we can go to the modern bathroom with a bath, washbasin and rain shower.
Particularities:
- Usable living area approx. 187 m2
- Volume approx. 531m3
- Year of construction approx. 1936
- The house was completely renovated in 2020, including cabling, sewerage, etc.
- Heating and hot water supply via central heating combination boiler: Nefit (year of construction 2022)
- The house is fully equipped with underfloor heating.
- Energy label A
- Electricity: modern distribution box with groups and earth leakage circuit breaker
- Monthly contribution to the VvE: in consultation
- Reserve VVE is Present
- Delivery in consultation
As soon as verbal agreement has been reached on the sale of the apartment, this will be recorded in writing in an NVM purchase agreement. An age clause and asbestos clause will also be included in this purchase deed. If you wish, you can request the text of these clauses in advance from our office.
Interested in this property? Bring your own NVM purchasing agent! An NVM purchasing agent will represent your interests and save you time, money and worries. You can achieve more with an NVM purchasing agent! Addresses of fellow NVM purchasing agents in the region can be found on Funda.
Features
Transfer of ownership
- Asking price
- € 1,100,000 kosten koper
- Asking price per m²
- € 5,882
- Listed since
- Status
- Available
- Acceptance
- Available in consultation
- VVE (Owners Association) contribution
- € 0.00 per month
Construction
- Type apartment
- Ground-floor apartment (apartment)
- Building type
- Resale property
- Year of construction
- 1936
- Type of roof
- Combination roof covered with roof tiles
Surface areas and volume
- Areas
- Living area
- 187 m²
- Volume in cubic meters
- 531 m³
Layout
- Number of rooms
- 4 rooms (2 bedrooms)
- Number of bath rooms
- 1 bathroom and 1 separate toilet
- Bathroom facilities
- Shower, bath, toilet, and washstand
- Number of stories
- 2 stories
- Located at
- Ground floor
Energy
- Energy label
- Heating
- CH boiler
- Hot water
- CH boiler
- CH boiler
- Nefit (2022)
Cadastral data
- LEIDEN M 8732
- Cadastral map
- Ownership situation
- Full ownership
Exterior space
- Garden
- Front garden and side garden
- Front garden
- 49 m² (24.35 metre deep and 2.00 metre wide)
- Garden location
- Located at the northeast
Parking
- Type of parking facilities
- Paid parking and resident's parking permits
VVE (Owners Association) checklist
- Registration with KvK
- Yes
- Annual meeting
- No
- Periodic contribution
- Yes (€ 0.00 per month)
- Reserve fund present
- Yes
- Maintenance plan
- No
- Building insurance
- Yes
Photos 41
Floorplans 2
© 2001-2025 funda










































