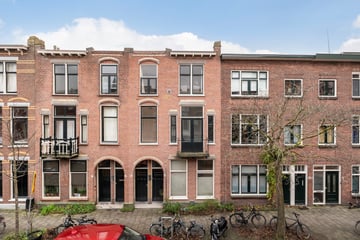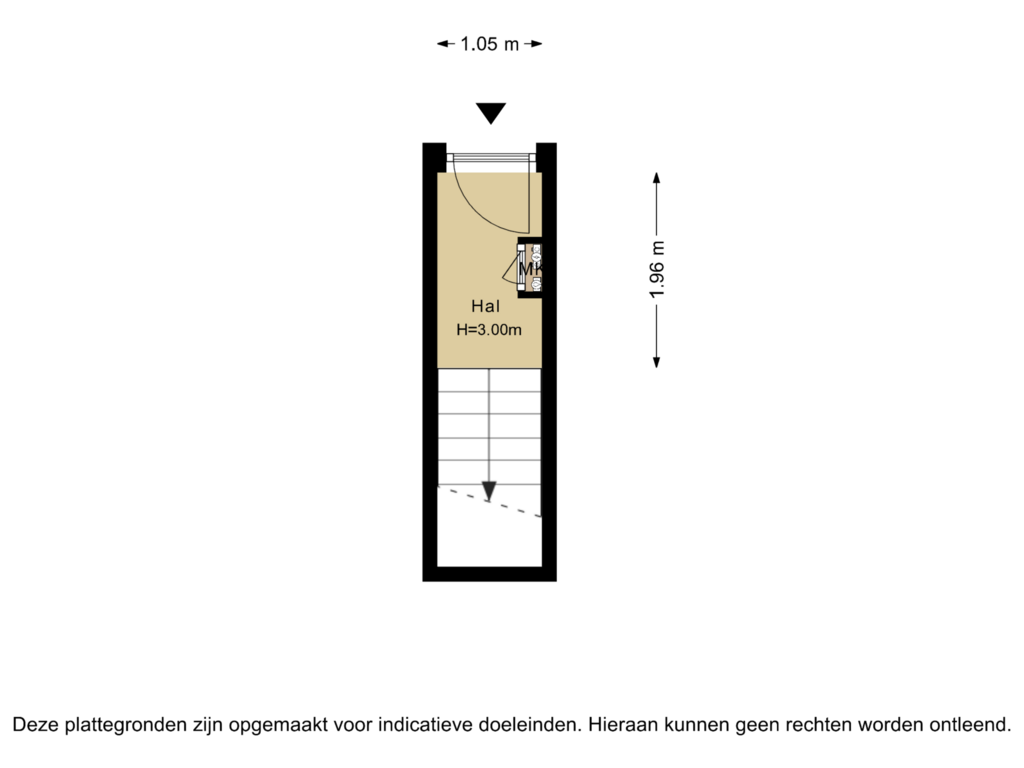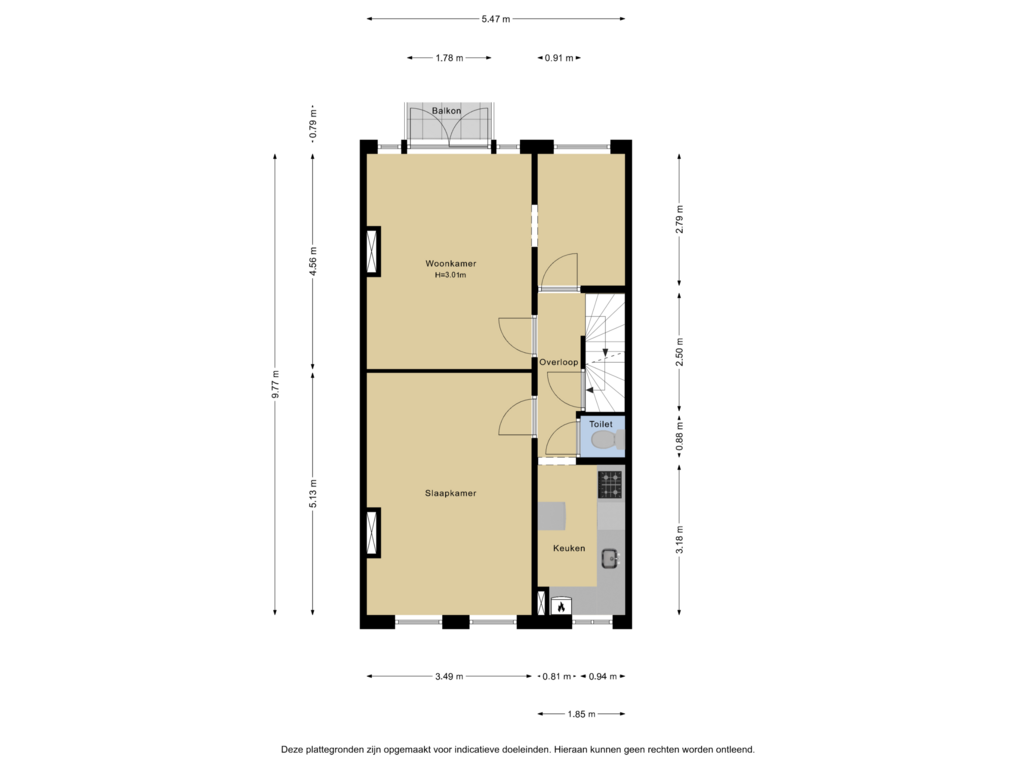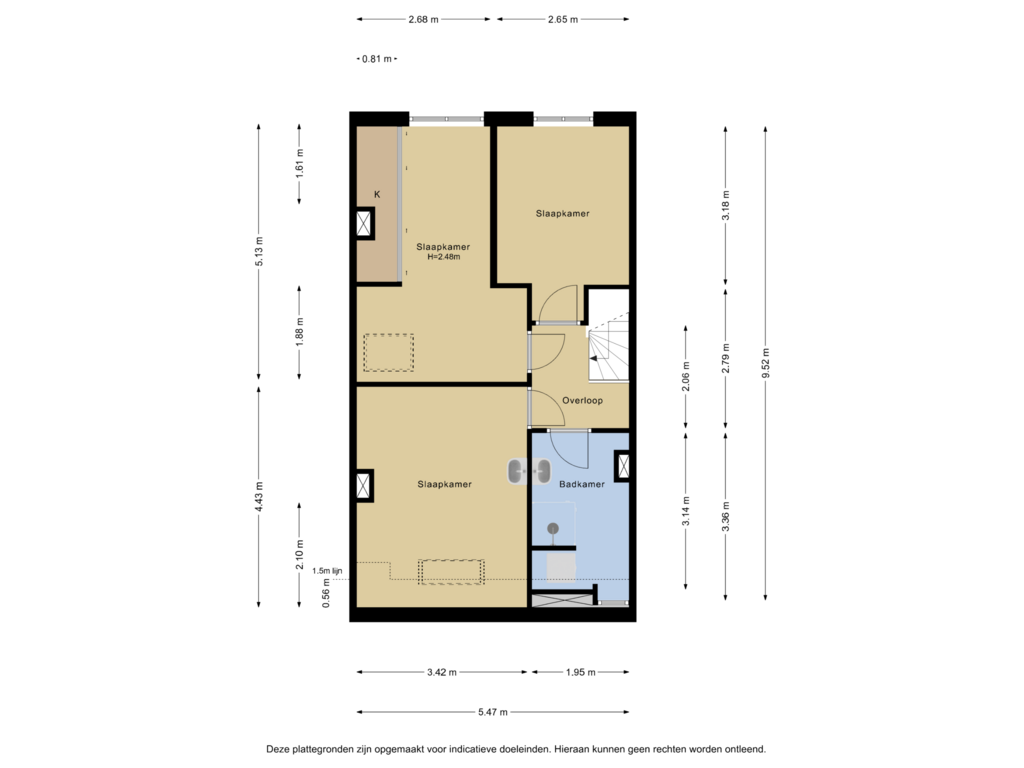
Drie Octoberstraat 18-A2313 ZP LeidenTuinstadwijk
€ 450,000 k.k.
Description
*** Te Koop! 3 Octoberstraat 18-A, 2313 ZP Leiden ***
Op geliefde lokatie gelegen. In de Tuinstadwijk nabij het centrum van Leiden; maar ook nabij alle voorzieningen en uitvalswegen: Ruime 5-kamer bovenwoning (woonoppervlak 105m2) met vernieuwd dak.
Indeling
Begane grond:
Entree, hal, meterkast (4 groepen en 1 aardlekschakelaar). Vaste trap naar:
1e verdieping:
Overloop met toegang tot de L-vormige woonkamer aan de voorzijde en achterkamer (gemakkelijk te verbouwen tot woonkamer en suite). Aparte keuken met losse apparatuur: gasfornuis met oven en afzuigkap, koel/vries-combinatie en vaatwasser. Opstelling CV-ketel (Remeha HR-combi uit 2011). Geheel betegeld toilet met duoblok. Vaste trap naar:
Zolder:
Overloop met toegang tot 3 slaapkamers, 2 aan de voorzijde en 1 aan de achterzijde (met wastafel-meubel). Badkamer met douche-cabine, wastafel en wasmachine-aansluiting.
Bijzonderheden:
Bouwjaar: 1915
Woonoppervlakte: ca. 105 m².
Balkon: ca. 1,4 m².
Inhoud: ca. 351 m³.
NEN 2580 Meetcertificaat aanwezig.
Cv installatie: Remeha HR-combi uit 2011
Aantal kamers: 5
Aantal slaapkamers: 4
Alles weten over het huis dat u gaat bezichtigen? Kooitje Makelaarsdiensten gebruikt het 'Woondossier'. Elke kijker ontvangt vooraf aan de geplande bezichtiging het digitale 'Woondossier' van deze woning.
Is dit uw droomhuis en wilt u een bieding uitbrengen? Dat kan! Kooitje Makelaarsdiensten werkt samen met het nieuwe kwaliteitskeurmerk voor makelaars: 'Eerlijk Bieden'.
Oplevering: In overleg
Vraagprijs: € 450.000,- KK
Deze verkoopinformatie is met zorg vastgesteld, er kunnen echter geen rechten aan worden ontleend. Ten aanzien van eventuele foutieve vermeldingen aanvaarden wij geen aansprakelijkheid.
Features
Transfer of ownership
- Asking price
- € 450,000 kosten koper
- Asking price per m²
- € 4,286
- Listed since
- Status
- Available
- Acceptance
- Available in consultation
Construction
- Type apartment
- Upstairs apartment (apartment)
- Building type
- Resale property
- Year of construction
- 1915
- Specific
- With carpets and curtains
- Type of roof
- Flat roof covered with asphalt roofing
Surface areas and volume
- Areas
- Living area
- 105 m²
- Exterior space attached to the building
- 2 m²
- Volume in cubic meters
- 351 m³
Layout
- Number of rooms
- 5 rooms (4 bedrooms)
- Number of bath rooms
- 1 bathroom and 1 separate toilet
- Bathroom facilities
- Shower and sink
- Number of stories
- 3 stories
- Located at
- 1st floor
Energy
- Energy label
- Heating
- CH boiler
- Hot water
- CH boiler
- CH boiler
- Remeha HR-combi (gas-fired combination boiler from 2011, in ownership)
Cadastral data
- LEIDEN M 8018
- Cadastral map
- Ownership situation
- Full ownership
Exterior space
- Balcony/roof terrace
- Balcony present
Parking
- Type of parking facilities
- Paid parking and resident's parking permits
VVE (Owners Association) checklist
- Registration with KvK
- No
- Annual meeting
- No
- Periodic contribution
- No
- Reserve fund present
- No
- Maintenance plan
- No
- Building insurance
- No
Photos 40
Floorplans 3
© 2001-2025 funda










































