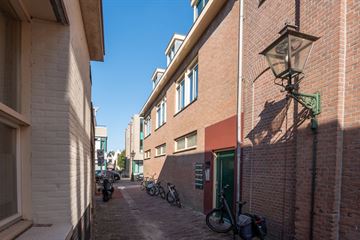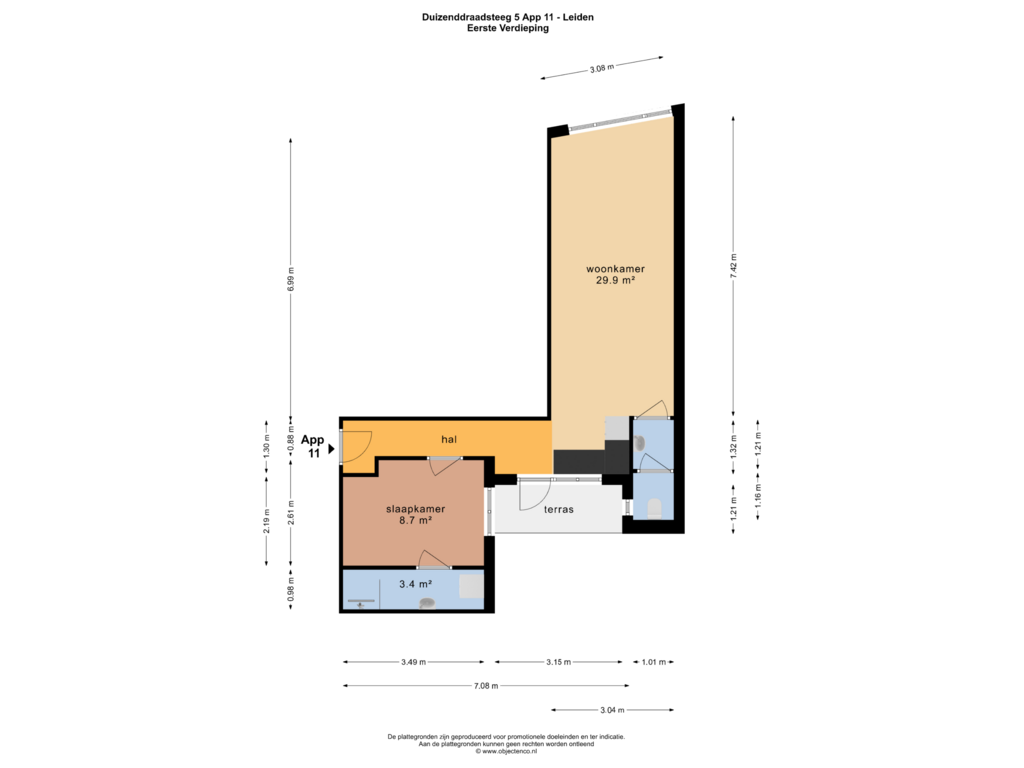
Duizenddraadsteeg 5-D2312 VZ LeidenMarewijk
€ 315,000 k.k.
Eye-catcherOntzettend licht en volledig nieuw gerenoveerd top appartement
Description
Are you an ambitious starter looking for a stylish apartment in the vibrant heart of Leiden? Then this is your chance to combine luxury, comfort and a top location! This fully renovated and modernized 2-room apartment on the 1st floor offers everything you need for a carefree and modern life.
In 2023, this apartment was completely renovated and equipped with the latest conveniences. With air heating, air conditioning and a sleek, modern kitchen complete with induction hob, extractor hood, fridge with freezer compartment and dishwasher, it is the ideal place to come home to after a busy day. The light, neutral laminate floor provides a fresh look and fits perfectly with any living style.
You live here in a quiet street, but in the middle of the lively center of Leiden. Everything the city has to offer, from cozy cafes and restaurants to shops and public transport is within walking distance. Ideal for those who love the city dynamics, but also want to enjoy peace and comfort at home.
With excellent insulation, double glazing and an energy label A, you will not only live here without gas, but also energy-efficient and environmentally conscious. Perfect for starters or young couples who are looking for a place where everything is right - from location to sustainability.
Seize this unique opportunity and start your new chapter in this beautiful apartment!
Special features:
- Asking price € 315.000,- k.k.;
- Year of construction: 1750, completely renovated in 2023;
- Surface: 46m2;
- Delivery in consultation; possible in the short term;
- Furnished delivery;
- Energy label: A (!);
- Double glazing;
- Heating by air conditioning (owned);
- Recently established VVE;
- VvE contribution: € 79,47 p/m;
- Walking distance to shops and public transport;
- 'non-occupancy clause' applies.
Features
Transfer of ownership
- Asking price
- € 315,000 kosten koper
- Asking price per m²
- € 6,848
- Service charges
- € 79 per month
- Listed since
- Status
- Available
- Acceptance
- Available in consultation
- VVE (Owners Association) contribution
- € 79.47 per month
Construction
- Type apartment
- Upstairs apartment
- Building type
- Resale property
- Year of construction
- 1750
- Specific
- With carpets and curtains
Surface areas and volume
- Areas
- Living area
- 46 m²
- Volume in cubic meters
- 177 m³
Layout
- Number of rooms
- 2 rooms (1 bedroom)
- Number of bath rooms
- 1 bathroom and 1 separate toilet
- Number of stories
- 1 story
- Located at
- 1st floor
- Facilities
- Air conditioning, mechanical ventilation, passive ventilation system, and TV via cable
Energy
- Energy label
- Insulation
- Double glazing
- Heating
- Electric heating and heat pump
- Hot water
- Electrical boiler
Cadastral data
- LEIDEN H 3999
- Cadastral map
- Ownership situation
- Full ownership
Exterior space
- Location
- Alongside a quiet road and in centre
VVE (Owners Association) checklist
- Registration with KvK
- Yes
- Annual meeting
- Yes
- Periodic contribution
- Yes (€ 79.47 per month)
- Reserve fund present
- Yes
- Maintenance plan
- Yes
- Building insurance
- Yes
Photos 53
Floorplans
© 2001-2024 funda





















































