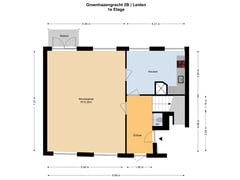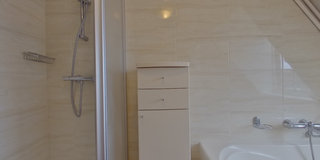Under offer
Groenhazengracht 2-B2311 VT LeidenAcademiewijk
- 143 m²
- 3
€ 695,000 k.k.
Eye-catcherMonumentaal pand in het centrum van Leiden
Description
"What a great location, so close to the center and everything you need."
The Groenhazengracht is a household name in Leiden. But do you know where the name comes from? In the Middle Ages, the Groenhazengracht neighborhood was popularly called the 'buttock'. There was a brothel here and the women were also called 'hares'. One of these women was nicknamed Groen Haasje and this part of Leiden owes its name to the brothel and its former resident.
There is a gate on this canal that opens into a courtyard behind the Rapenburg. The apartment that we have for sale is located in this courtyard in the middle of the popular academy district. This apartment is very conveniently located in relation to the historic center of Leiden with its many monumental buildings. When you walk out the front door of the apartment you feel history coming towards you. You walk under the gate onto the Groenhazengracht with the risk of being absorbed in the conviviality of boats sailing by. If you rely on public transport, it is very close by. In addition, this apartment is within walking distance of several bustling shopping streets with a diverse range of shops such as Breestraat, Aalmarkt and Stille Rijn.
As the current resident said: "With pain in my heart, I have to leave this historic part of Leiden. If it had been up to me, I would never have left here."
The layout is as follows:
Ground floor:
If you step through the 2 large green doors from the courtyard, you enter the entrance with the stairs to the apartment on the left. Right from the landing you will find the front door.
1st floor:
When you enter through the front door you enter a spacious hall with high ceilings. If you walk straight ahead you can enter the bright living room through the hall. On the right side there is a lovely balcony. You can enter the kitchen/diner through a door in the living room.
2nd floor:
If you take the stairs upstairs you will reach a landing. To the right of the landing is the large, bright bedroom. The bathroom with shower cabin, bath and toilet is also on the right. On the left side of the landing there are 2 bedrooms. There is a laundry room behind the landing. There is also a staircase on the landing to the attic. The attic is spacious enough to even create 2 bedrooms.
This beautiful apartment is part of the building located at Rapenburg 27.
National monument description:
Building with stately wide facade with straight cornice. Triglyph work, sandstone decorated center section. Hardsteden sidewalk and forged fence.
Particularities:
- Service costs €50 relate to the advance payment for water and service
- Usable living area approx. 143 m2
- Volume approx. 570 m3
- Year of construction approx. 1728
- Heating and hot water supply via central heating combination boiler: Remeha
- Monumental building (national monument)
- Monthly contribution to the VvE: € 250
- Delivery in consultation
As soon as verbal agreement has been reached on the sale of the apartment, this will be recorded in writing in an NVM purchase agreement. An age clause and asbestos clause will also be included in this purchase deed. If you wish, you can request the text of these clauses in advance from our office.
Interested in this property? Bring your own NVM purchasing agent! An NVM purchasing agent will represent your interests and save you time, money and worries. You can achieve more with an NVM purchasing agent! Addresses of fellow NVM purchasing agents in the region can be found on Funda.
Features
Transfer of ownership
- Asking price
- € 695,000 kosten koper
- Asking price per m²
- € 4,860
- Original asking price
- € 735,000 kosten koper
- Listed since
- Status
- Under offer
- Acceptance
- Available in consultation
- VVE (Owners Association) contribution
- € 250.00 per month
- Buyers program
- Mengvorm koop-huur
Construction
- Type apartment
- Upstairs apartment (apartment)
- Building type
- Resale property
- Year of construction
- Before 1906
- Type of roof
- Combination roof covered with roof tiles
Surface areas and volume
- Areas
- Living area
- 143 m²
- Other space inside the building
- 9 m²
- Exterior space attached to the building
- 3 m²
- External storage space
- 4 m²
- Volume in cubic meters
- 570 m³
Layout
- Number of rooms
- 4 rooms (3 bedrooms)
- Number of bath rooms
- 1 bathroom and 1 separate toilet
- Bathroom facilities
- Shower, bath, toilet, and sink
- Number of stories
- 2 stories
- Located at
- 1st floor
Energy
- Energy label
- Not available
- Heating
- CH boiler
- Hot water
- CH boiler
- CH boiler
- Remeha (gas-fired combination boiler from 2015, in ownership)
Cadastral data
- LEIDEN F 2664
- Cadastral map
- Ownership situation
- Full ownership
Exterior space
- Balcony/roof terrace
- Balcony present
Storage space
- Shed / storage
- Attached wooden storage
Parking
- Type of parking facilities
- Paid parking and resident's parking permits
VVE (Owners Association) checklist
- Registration with KvK
- Yes
- Annual meeting
- Yes
- Periodic contribution
- No
- Reserve fund present
- No
- Maintenance plan
- No
- Building insurance
- Yes
Want to be informed about changes immediately?
Save this house as a favourite and receive an email if the price or status changes.
Popularity
0x
Viewed
0x
Saved
28/06/2024
On funda







