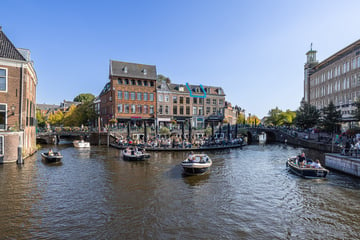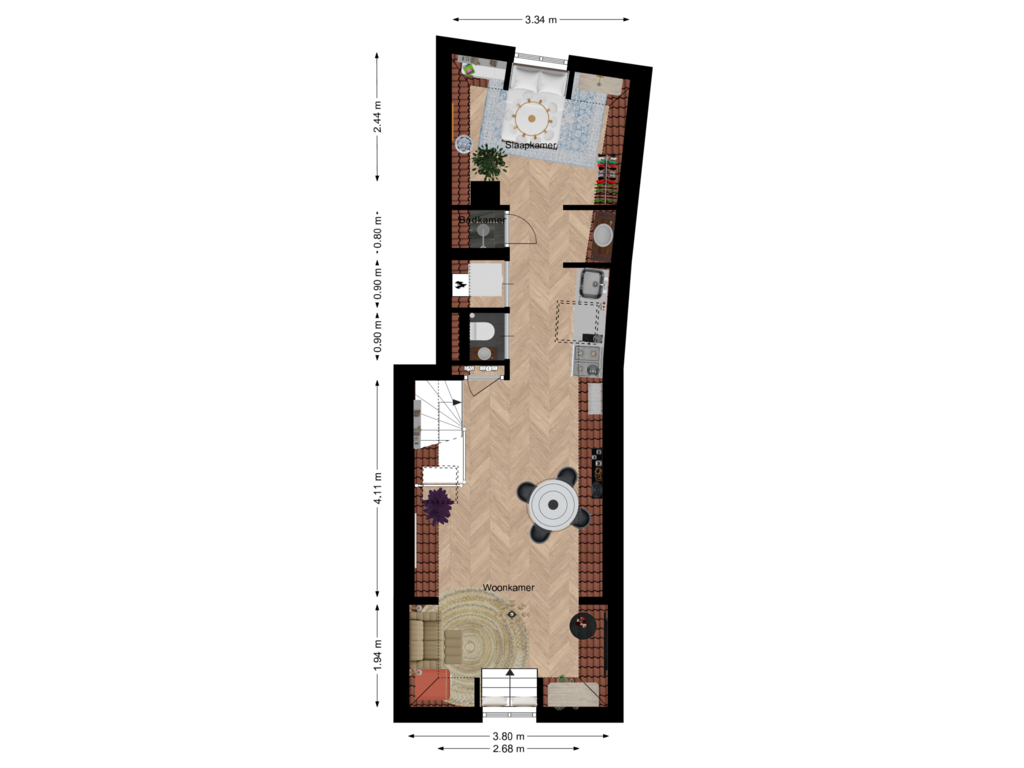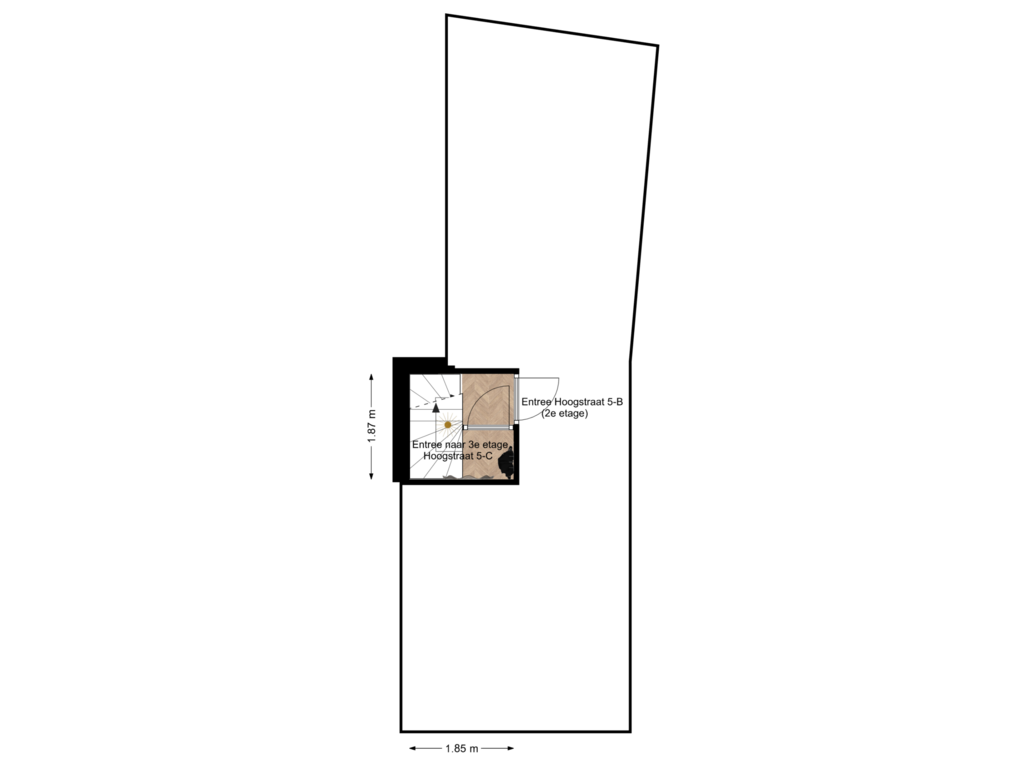This house on funda: https://www.funda.nl/en/detail/koop/leiden/appartement-hoogstraat-5-c/43787582/

Hoogstraat 5-C2312 JA LeidenPancras-West
€ 398,000 k.k.
Eye-catcherOp 1 van de mooiste plekjes van Leiden gelegen top appartement
Description
'A room with a view!'
Have you ever read that book about the princess who threw her braid out of her tower room, hoping her rescuing prince would climb up? When you come to view this stunningly located apartment, you will understand this comparison to the princess in her tower very well.
This beautiful, recently fully renovated and modernized apartment is so well situated that you’ll need a very good reason to go outside. When you step onto the custom-made staircase (with practical large drawers) and settle into the cozy 'sitting area' in the bay window, you will find yourself gazing out for hours without realizing it. It’s such a lovely spot!
But that’s not all. This entire apartment exudes charm! From the original wooden beams to the sloped roof and beautiful finishes. You will be 100% delighted by this mix of classic and modern styles.
This apartment/penthouse is located on the 3rd floor, the top floor of a recently fully renovated canal house containing three luxury, fully furnished apartments. Two of these are now for sale: this apartment at Hoogstraat 5-C and another apartment one floor below at Hoogstraat 5-B.
This apartment, Hoogstraat 5-C, is offered fully furnished. 'What you see is what you get!'
Layout: Through a shared entrance (with video intercom system) on Hoogstraat, you reach a hall with the main meter cupboard and a space for mailboxes. Via the wide, easily accessible staircase, you can reach the landing of the first floor, with access to apartment 5-A (currently not for sale). The next fixed staircase leads to the landing of Hoogstraat 5-B, which is also for sale. See Funda for the description of this apartment. To your left is the entrance to apartment Hoogstraat 5-C. After opening 'your' front door, you enter a small hall with an easily accessible staircase to the 3rd floor.
Upon arriving upstairs, one thing will immediately catch your eye: the abundant natural light pouring into this apartment. Even on the darkest day of the year, it remains bright here! Both through the two large skylights and the two dormers at the front and back of the apartment, plenty of natural light flows in. You might wonder if it gets too hot here in summer. No! Since the roof has been completely renewed and fully insulated, and you can easily open the windows, it remains pleasantly cool in summer. In the background, you can also hear delightful urban sounds.
To your left, you will find the meter cupboard with all individual connections for gas, water, and electricity. This is very convenient. You pay for what you use. If you’re away for a while, you don’t have to cover the water, gas, or electricity consumption of other apartment owners, as is the case in many apartment buildings. It’s well organized here!
As you walk toward the front, there is plenty of space for a nice dining area (which remains) as well as a large sofa and a stylish SMEG design refrigerator (also stays). And then there’s the staircase with drawers leading to the cozy bay window. You’ve probably already noticed the sturdy beams of the roof structure, and the tastefully finished PVC floor with herringbone pattern completes the ambiance perfectly.
When you turn around and look toward the back of the apartment, your eye will also catch the luxurious kitchen unit with adjacent space for an oven/microwave and coffee maker & kettle. The kitchen itself features a stylish stone countertop with an integrated electric stove and a built-in dishwasher. Across from the kitchen, there are two beautiful classic panel doors. The left door leads to a luxurious toilet room with a stylish wall-hung toilet and designer sink. The second door opens to a utility room equipped with a mechanical ventilation system (exclusively for this apartment) and a powerful central heating boiler (2021). There’s also space for a washer-dryer combination (which also stays).
As you proceed to the bedroom, you will first pass a shower area on your right, featuring a sleek matte black shower door and a high-quality rain shower. Opposite the shower, a spacious sink is placed in a niche, featuring a stone basin and an integrated wall faucet. Everything here is beautifully finished with high-quality materials.
Finally, you can access the super charming bedroom located at the quiet back. What an amazing space this is! When you look out through the bay window, you can see the 'battlements' of the historic castle. Lying in your bed, you can admire the beautiful wooden beam structure of the roof, and you can even see a structural element known as 'the makelaer.' Do you know what that is?
You probably already sense it! We are very enthusiastic about this apartment. The location, the view, and the high-quality finishes truly make it one of the most beautiful apartments in Leiden! Will we make you happy here too?
Delivery in consultation (can be quick).
Special Features:
Active, recently established, clear, and small-scale Homeowners Association with a comprehensive Multi-Year Maintenance Plan, registered with the Chamber of Commerce, extensive split deed with clear split drawings, and a monthly HOA fee of €218 for building insurance and reserve fund.
The apartment is sold fully furnished;
Unique in Leiden with a phenomenal view over the Rhine towards the Aalmarkt, Apothekersdijk, and Stadstimmerwerf.
Beautiful layout with playful elements and plenty of daylight;
Luxurious and comfortable finishes where quality is key;
Large bedroom and luxurious bathroom;
Age clause (monument) and materials clause (due to year of construction) applicable;
Not occupied by sellers clause applies:
What you should also know:
The seller has recently commissioned a Building Technical Inspection Report from Perfectkeur to provide insight into the (good) maintenance state of this property. This report is available and can be viewed during viewings.
Real VIDEO on Funda and lekmakelaars.nl! No previously seen or stitched slideshow photos.
For a clearer and more spatial view, see the 2D & 3D floor plans on Funda. (These drawings give you a better picture of how beautifully this apartment is laid out).
Virtual tour using a Matterport visualization. By clicking on the walking icons in the 3D visualization, you can view all the spaces in this house with a simple click. You determine your own route. Highly recommended!
General Information:
Parties are only bound once a written purchase agreement is signed, or electronically signed. The purchase agreement will be drawn up in accordance with the latest model from the NVM. Additional clauses may apply, such as an age clause for properties older than 50 years or a materials/asbestos clause for properties built before 1993. A bank guarantee/deposit of 10% of the purchase price is required from the buyer.
This information has been compiled by LEK makelaars with due care, but no rights can be derived from it. We accept no liability for any incompleteness, inaccuracies, or otherwise, or for the consequences thereof. All stated measurements and areas are indicative. The NVM conditions and the usual General Terms and Conditions apply.
LEK makelaars respects the privacy of its clients, interested parties, bidders, and buyers of the properties. While the utmost accuracy is observed, LEK makelaars cannot be held liable if information is unlawfully obtained by third parties.
Questions? Feel free to call! We are happy to assist you.
Features
Transfer of ownership
- Asking price
- € 398,000 kosten koper
- Asking price per m²
- € 10,205
- Listed since
- Status
- Available
- Acceptance
- Available immediately
- VVE (Owners Association) contribution
- € 218.00 per month
Construction
- Type apartment
- Penthouse (apartment)
- Building type
- Resale property
- Year of construction
- 1918
- Specific
- Protected townscape or village view (permit needed for alterations), heritage listed, furnished, with carpets and curtains, listed building (national monument) and monumental building
- Type of roof
- Gable roof covered with roof tiles
- Quality marks
- Bouwkundige Keuring and Energie Prestatie Advies
Surface areas and volume
- Areas
- Living area
- 39 m²
- Other space inside the building
- 1 m²
- Volume in cubic meters
- 130 m³
Layout
- Number of rooms
- 2 rooms (1 bedroom)
- Number of bath rooms
- 1 separate toilet
- Number of stories
- 3 stories
- Located at
- 3rd floor
- Facilities
- Skylight, mechanical ventilation, and TV via cable
Energy
- Energy label
- Insulation
- Roof insulation, partly double glazed, draft protection, insulated walls and floor insulation
- Heating
- CH boiler
- Hot water
- CH boiler
- CH boiler
- REMEHA (2021, in ownership)
Cadastral data
- LEIDEN I 3559
- Cadastral map
- Ownership situation
- Full ownership
Exterior space
- Location
- Along waterway, alongside waterfront, sheltered location, in centre, in residential district and unobstructed view
Parking
- Type of parking facilities
- Paid parking and resident's parking permits
VVE (Owners Association) checklist
- Registration with KvK
- Yes
- Annual meeting
- Yes
- Periodic contribution
- Yes (€ 218.00 per month)
- Reserve fund present
- Yes
- Maintenance plan
- Yes
- Building insurance
- Yes
Photos 69
Floorplans 2
© 2001-2025 funda






































































