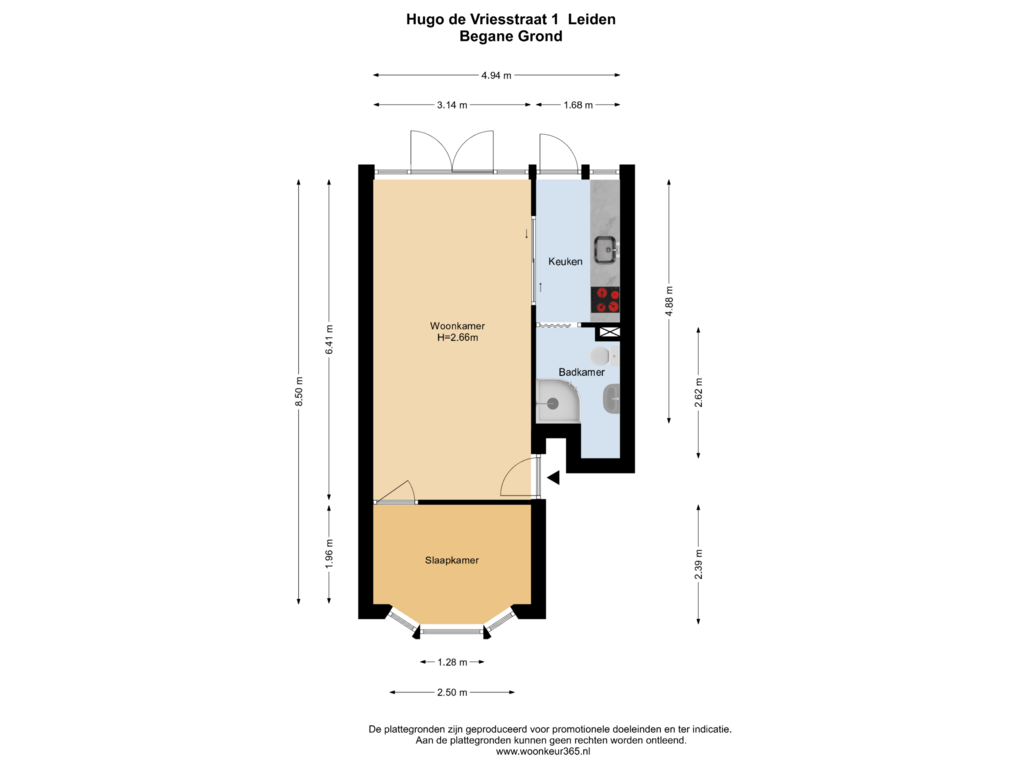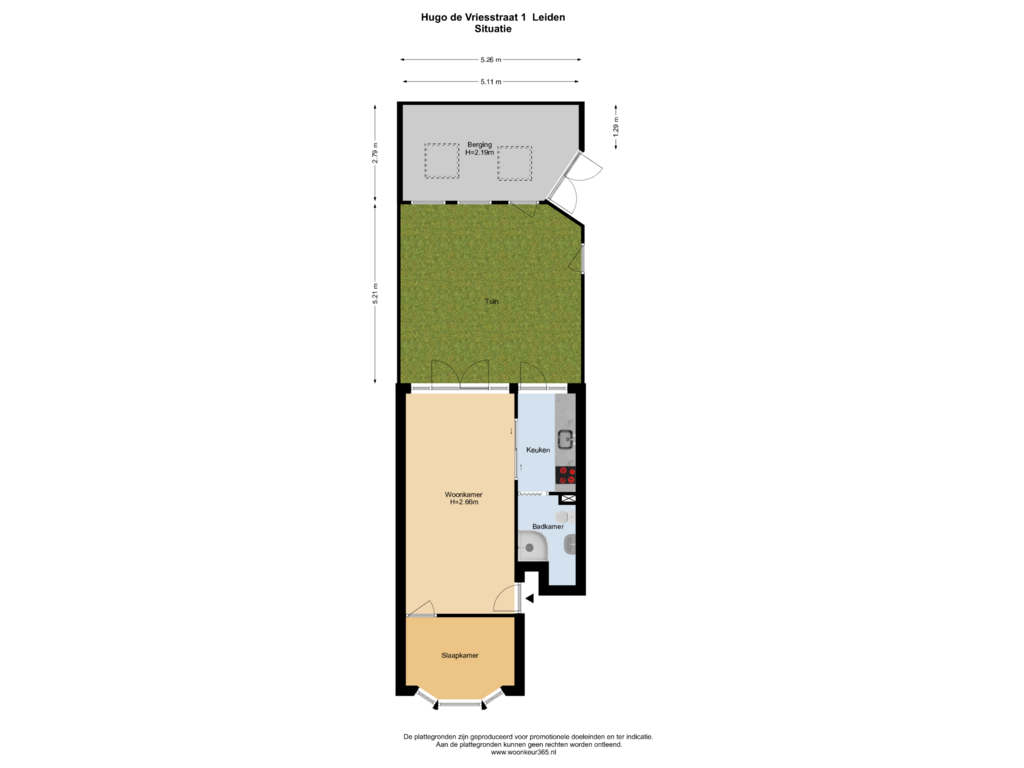
Description
Welkom in deze charmante benedenwoning met tuin op het zuiden, gelegen in een rustige en populaire buurt in Leiden. Deze fijne woning op de begane grond is ideaal voor starters of ouders die een comfortabele woonplek zoeken voor hun studerende kinderen.
Bij binnenkomst betreed je de gezellige woonkamer, die een warme en uitnodigende sfeer biedt. Vanuit de woonkamer bereik je de compacte, praktisch ingerichte keuken, voorzien van moderne gemakken zoals een oven, vijfpits gasfornuis, afzuigkap en koelkast.
Een bijzonder detail van deze woning is de sfeervolle erker, waar de slaapkamer zich bevindt. De badkamer, grenzend aan de keuken, is functioneel ingericht met een douchecabine, toilet en wastafel.
De woning beschikt over een gedeelde berging achter het pand, ideaal voor extra opslagruimte. Verwarming vindt plaats via een gezamenlijk verwarmingssysteem.
Locatie:
De ligging kan bijna niet beter! Op loopafstand vind je zowel station Lammenschans als Leiden Centraal, waardoor je makkelijk en snel toegang hebt tot de rest van Nederland. Bovendien ligt het appartement op korte afstand van het bruisende centrum van Leiden, met zijn gezellige cafés, winkels en historische bezienswaardigheden.
Kortom, een knusse woning met een praktische indeling en een toplocatie in Leiden! Interesse? Neem contact op voor meer informatie of een bezichtiging.
Bijzonderheden:
•Bouwjaar: 1936
•Woonoppervlak: circa 36 m²
•Energielabel: E
•. VvE: bijdrage € 58,94 per maand
•Voorschot gas, water en licht: € 91,30 per maand
•Gelegen op de begane grond
•Gezamenlijke berging
•Gezamenlijk verwarmingssysteem
•Voor woningen gebouwd voor 1994 nemen wij standaard een asbest- en ouderdomsclausule op.
Features
Transfer of ownership
- Asking price
- € 250,000 kosten koper
- Asking price per m²
- € 6,757
- Listed since
- Status
- Under offer
- Acceptance
- Available in consultation
- VVE (Owners Association) contribution
- € 59.00 per month
Construction
- Type apartment
- Ground-floor apartment (apartment)
- Building type
- Resale property
- Year of construction
- 1936
- Type of roof
- Gable roof covered with roof tiles
Surface areas and volume
- Areas
- Living area
- 37 m²
- External storage space
- 5 m²
- Volume in cubic meters
- 145 m³
Layout
- Number of rooms
- 2 rooms (1 bedroom)
- Number of bath rooms
- 1 bathroom
- Bathroom facilities
- Shower, toilet, and sink
- Number of stories
- 1 story
- Located at
- Ground floor
Energy
- Energy label
- Heating
- Communal central heating and CH boiler
- Hot water
- CH boiler
- CH boiler
- Gas-fired, in ownership
Cadastral data
- LEIDEN M 5644
- Cadastral map
- Ownership situation
- Full ownership
Exterior space
- Location
- In centre and in residential district
Storage space
- Shed / storage
- Detached wooden storage
- Facilities
- Electricity
Parking
- Type of parking facilities
- Resident's parking permits
VVE (Owners Association) checklist
- Registration with KvK
- Yes
- Annual meeting
- No
- Periodic contribution
- No
- Reserve fund present
- No
- Maintenance plan
- No
- Building insurance
- No
Photos 21
Floorplans 2
© 2001-2025 funda






















