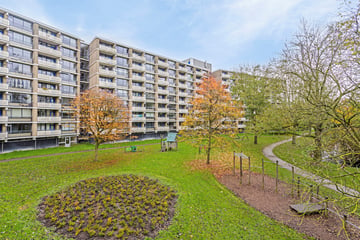This house on funda: https://www.funda.nl/en/detail/koop/leiden/appartement-jan-luykenlaan-73/43713780/

Description
Wonen in een groene omgeving, dicht bij het levendige centrum van Leiden in een zeer comfortabele woning. Dit aantrekkelijke 4-kamerappartement beschikt over een lichte woonkamer, een afgesloten keuken, een moderne badkamer met een doucheruimte inclusief een luxe Sunshower, een eigen berging in de onderbouw en een zonnig balkon op het zuidwesten. Het appartement bevindt zich op de 4e verdieping van een goed onderhouden appartementencomplex en is ideaal voor starters en gezinnen met kinderen. De ligging is gunstig ten opzichte van winkels, scholen, sport- en recreatievoorzieningen, de universiteit, het Bio Science Park, openbaar vervoer, uitvalswegen (A4/N11, A44/N206) en het centrum van Leiden, dat op slechts vijf minuten fietsen te bereiken is.
Indeling
Begane grond
De afgesloten entree beschikt over een bellentableau, brievenbussen, een trappenhuis en een liftinstallatie. Toegang tot de eigen berging bevindt zich op de begane grond.
Vierde verdieping
De entree leidt naar een tochtportaal met meterkast. De lichte woonkamer is voorzien van praktische vaste kasten en biedt, net als het zonnige balkon, mooi uitzicht op park Kweeklust. Aan de voorzijde van de woning bevindt zich de gesloten keuken, uitgerust met een moderne keukeninstallatie, inclusief een 4-pitskookplaat, rvs-afzuigkap, combi-oven, koel/vriescombinatie en een vaatwasser. Via de tussenhal zijn drie slaapkamers, de toiletruimte en de badkamer bereikbaar. De moderne, volledig betegelde badkamer is voorzien van een wastafelmeubel, wasmachineaansluiting, designradiator, inbouwverlichting en een doucheruimte met een luxe Sunshower voor een wellnesservaring. Aan de achterzijde van de woning bevindt zich een ruime slaapkamer en een kleinere kamer, geschikt als hobby-, studie- of kinderkamer, met toegang tot het zonnige balkon op het zuidwesten. Beide kamers bieden eveneens uitzicht op park Kweeklust. Aan de voorzijde van het appartement ligt de ruime ouderslaapkamer, wat het geheel compleet maakt.
Bijzonderheden
Oplevering in overleg
Actieve VvE, servicekosten: € 309,83 per maand (o.a. inclusief voorschot stookkosten)
Bij woningen ouder dan 25 jaar hanteren wij standaard een ouderdoms- en asbestclausule
***
Living in a green area close to the vibrant center of Leiden in a very comfortable home.
This attractive 4-room apartment offers a bright living room, a separate kitchen, a modern bathroom with a shower area that includes a luxurious Sunshower, a private storage room on the ground floor, and a sunny southwest-facing balcony. The apartment is located on the 4th floor of a well-maintained apartment complex and is ideal for starters and families with children. Its location is convenient for shops, schools, sports and recreational facilities, the university, the Bio Science Park, public transport, major roads (A4/N11, A44/N206), and the city center of Leiden, which is just a five-minute bike ride away.
Layout
Ground Floor
The secured entrance features an intercom system, mailboxes, a staircase, and an elevator. Access to the private storage room is also located on the ground floor.
Fourth Floor
The entrance leads to a foyer with a meter cupboard. The bright living room includes practical built-in closets and offers a beautiful view of Kweeklust Park, as does the sunny balcony. At the front of the apartment, the closed kitchen is equipped with a modern setup, including a 4-burner stove, stainless steel extractor hood, combination oven, fridge/freezer, and dishwasher.
The central hallway provides access to three bedrooms, the toilet, and the bathroom. The modern, fully tiled bathroom features a vanity unit, a washing machine connection, a designer radiator, recessed lighting, and a shower area with a luxurious Sunshower for a spa-like experience.
At the rear of the apartment, there is a spacious bedroom and a smaller room, suitable as a hobby, study, or children’s room, with access to the sunny southwest-facing balcony. Both rooms also offer views of Kweeklust Park. At the front of the apartment is the large master bedroom, completing the layout.
Special Features
Delivery in consultation
Active Homeowners Association (VvE), service charges: €309.83 per month (including an advance payment for heating costs).
For properties older than 25 years, we apply a standard age and asbestos clause
Features
Transfer of ownership
- Last asking price
- € 365,000 kosten koper
- Asking price per m²
- € 4,294
- Status
- Sold
- VVE (Owners Association) contribution
- € 309.83 per month
Construction
- Type apartment
- Galleried apartment (apartment)
- Building type
- Resale property
- Year of construction
- 1974
- Type of roof
- Flat roof covered with asphalt roofing
Surface areas and volume
- Areas
- Living area
- 85 m²
- Exterior space attached to the building
- 9 m²
- External storage space
- 10 m²
- Volume in cubic meters
- 271 m³
Layout
- Number of rooms
- 4 rooms (3 bedrooms)
- Number of bath rooms
- 1 bathroom and 1 separate toilet
- Bathroom facilities
- Shower and washstand
- Number of stories
- 1 story
- Located at
- 4th floor
Energy
- Energy label
- Insulation
- Double glazing
- Heating
- Communal central heating
- Hot water
- Central facility
Cadastral data
- LEIDEN X 4379
- Cadastral map
- Ownership situation
- Full ownership
Exterior space
- Location
- Alongside park, in residential district and unobstructed view
- Balcony/roof terrace
- Balcony present
Storage space
- Shed / storage
- Built-in
Parking
- Type of parking facilities
- Paid parking and resident's parking permits
VVE (Owners Association) checklist
- Registration with KvK
- Yes
- Annual meeting
- Yes
- Periodic contribution
- Yes (€ 309.83 per month)
- Reserve fund present
- Yes
- Maintenance plan
- Yes
- Building insurance
- Yes
Photos 62
© 2001-2025 funda





























































