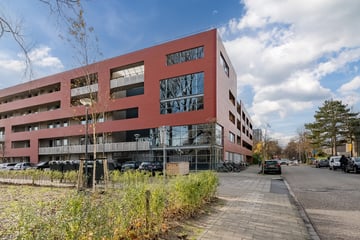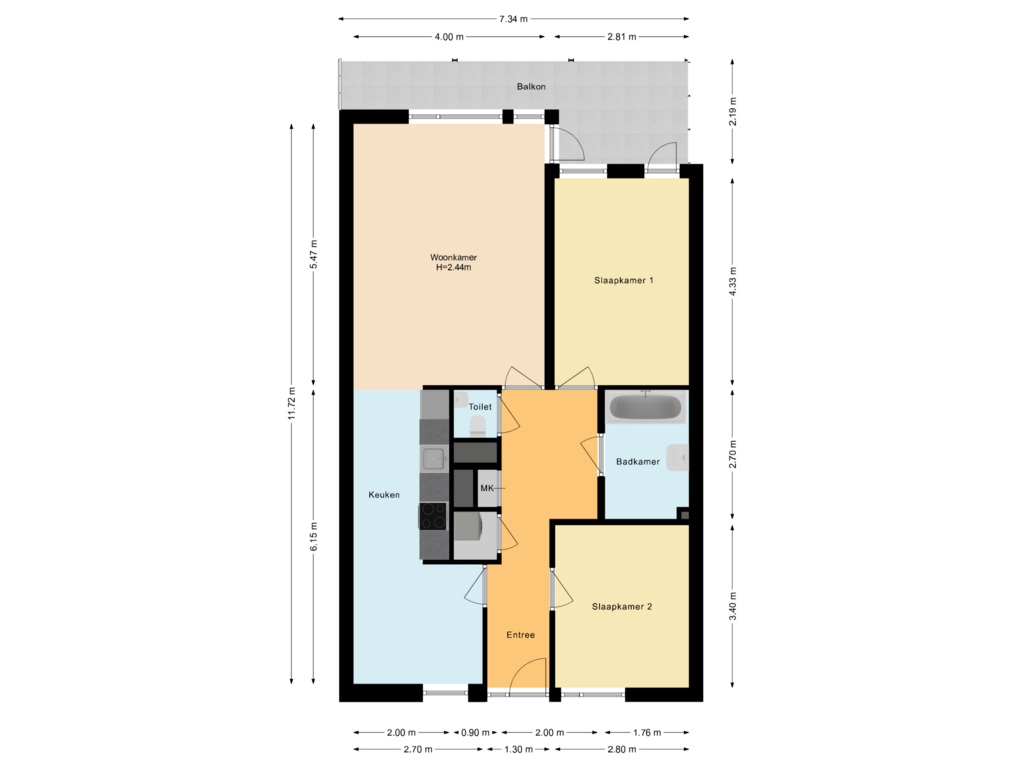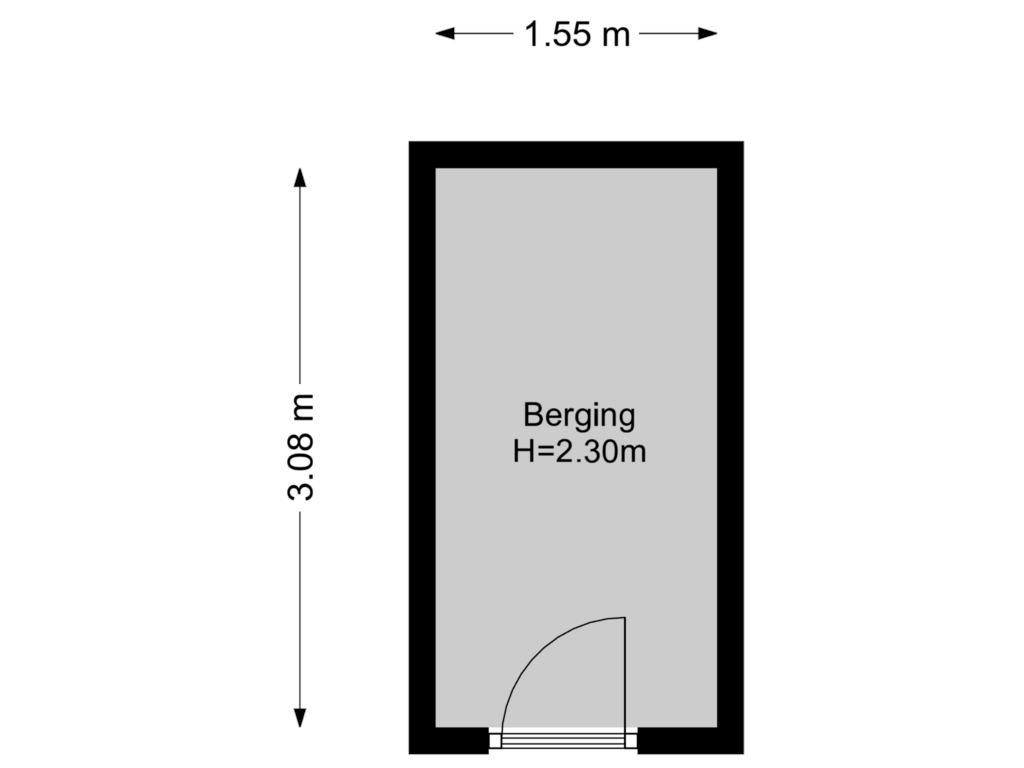This house on funda: https://www.funda.nl/en/detail/koop/leiden/appartement-kagerstraat-3-b/43722296/

Kagerstraat 3-B2334 CP LeidenHoutkwartier
€ 445,000 k.k.
Description
Well maintained, directly involved 3-room apartment in Leiden in the popular district Houtkwartier. The location is ideal within walking distance of the historic center of Leiden and the popular Oegstgeest with shopping area De Kempenaerstraat.
The small-scale complex was built in 1997. This apartment is located on the second floor and offers a spacious living room, adjacent sunny south-facing terrace, two bedrooms, a new modern fitted kitchen (2024), a modern bathroom with bathtub/shower, sink and separate toilet with wall closet and sink, meter cupboard and indoor storage room with layout and connection points for washing equipment.
Layout:
First floor, doorbells with intercom system and mailboxes, stairs to the second floor.
You enter the hall which gives access to all rooms. In the hall are the meter cupboard, boiler room, laundry room / storage room and toilet.
The new kitchen is equipped with modern appliances such as an induction hob, an oven, a fridge-freezer and a dishwasher and offers plenty of space for cooking and eating. The cozy round table in the kitchen is next to the window, so there is also plenty of natural light.
The open connection to the spacious living room gives a nice view through the length of the apartment. The bedrooms are also spacious and bright, with large windows that provide pleasant light. The entire apartment has a new PVC laminate floor, which matches perfectly with the attractive, natural tone color scheme of the walls and doors.
The bathroom is fully tiled in black and white color scheme, has a bathtub/shower combination, a sink with bathroom cabinet and enough space for an extra closet, separate shower or second toilet.
On the first floor there is a well-sized private storage room.
Within minutes you walk to Leiden central station, the historic city center of Leiden, with its many stores, restaurants and cafes. Also the central railway station and several universities are easily accessible with a 10-minute walk. The city park the 'Leidse Hout' is a short distance from the apartment. Here you can enjoy the nature the park has to offer or visit the city center of Leiden for more action.
Some features and facts:
- Living area approx. 79 m²
- Storage room approx. 5 m²
- Outside area approx. 11 m²
- Built in 1997
- Number of rooms 3 (4 possible)
- Fully insulated and double glazed
- Energy label A + (house is gas free)
- Heating and hot water via city heating
- Well functioning community association, contribution € 294, - per month
- Delivery in consultation, on short term possible
General information
Parties are only bound when a written purchase agreement (digital) is signed. The contract will be drawn up in accordance with the latest model of the NVM. This house is also subject to the non-self-occupation clause.
Translated with DeepL.com (free version)
Features
Transfer of ownership
- Asking price
- € 445,000 kosten koper
- Asking price per m²
- € 5,633
- Listed since
- Status
- Available
- Acceptance
- Available in consultation
- VVE (Owners Association) contribution
- € 294.00 per month
Construction
- Type apartment
- Galleried apartment (apartment)
- Building type
- Resale property
- Year of construction
- 1997
- Specific
- With carpets and curtains
- Type of roof
- Flat roof
Surface areas and volume
- Areas
- Living area
- 79 m²
- Exterior space attached to the building
- 11 m²
- External storage space
- 5 m²
- Volume in cubic meters
- 241 m³
Layout
- Number of rooms
- 3 rooms (2 bedrooms)
- Number of bath rooms
- 1 bathroom and 1 separate toilet
- Bathroom facilities
- Bath and washstand
- Number of stories
- 1 story
- Located at
- 1st floor
- Facilities
- Mechanical ventilation and TV via cable
Energy
- Energy label
- Insulation
- Completely insulated
- Heating
- District heating
- Hot water
- Central facility
Cadastral data
- LEIDEN P 3210
- Cadastral map
- Ownership situation
- Municipal ownership encumbered with long-term leaset
- Fees
- € 404.00 per year with option to purchase
Exterior space
- Location
- Alongside a quiet road and in residential district
- Balcony/roof terrace
- Balcony present
Storage space
- Shed / storage
- Built-in
- Facilities
- Electricity
Parking
- Type of parking facilities
- Paid parking, public parking and resident's parking permits
VVE (Owners Association) checklist
- Registration with KvK
- Yes
- Annual meeting
- Yes
- Periodic contribution
- Yes (€ 294.00 per month)
- Reserve fund present
- Yes
- Maintenance plan
- Yes
- Building insurance
- Yes
Photos 52
Floorplans 2
© 2001-2024 funda





















































