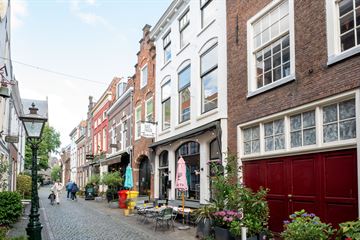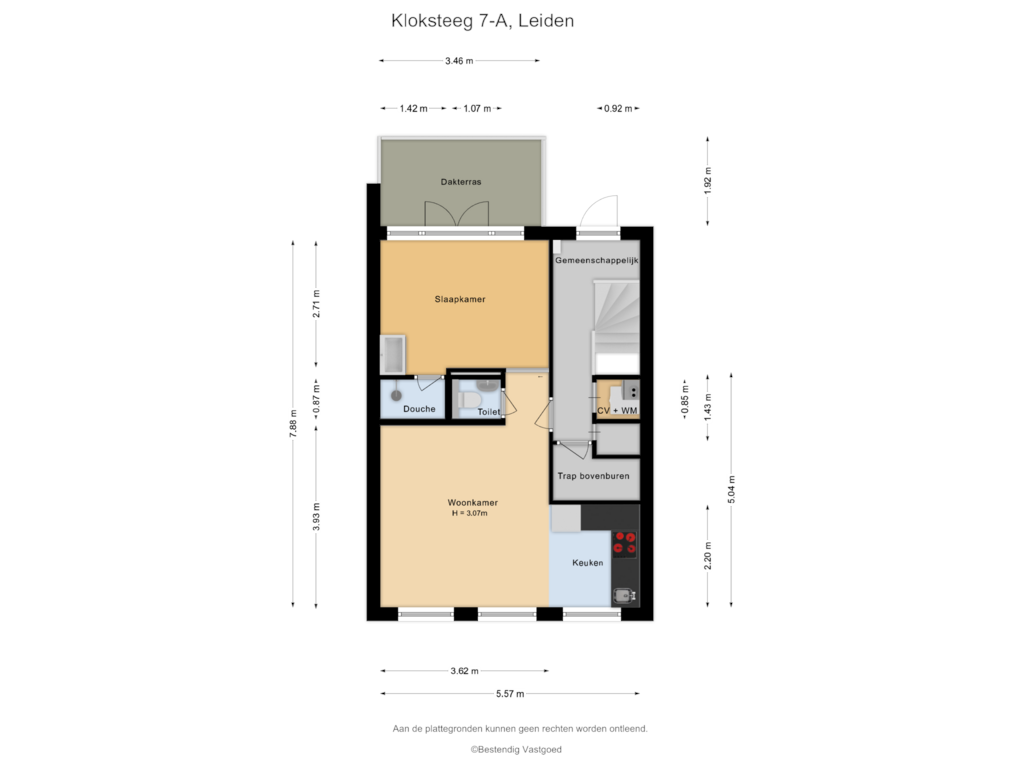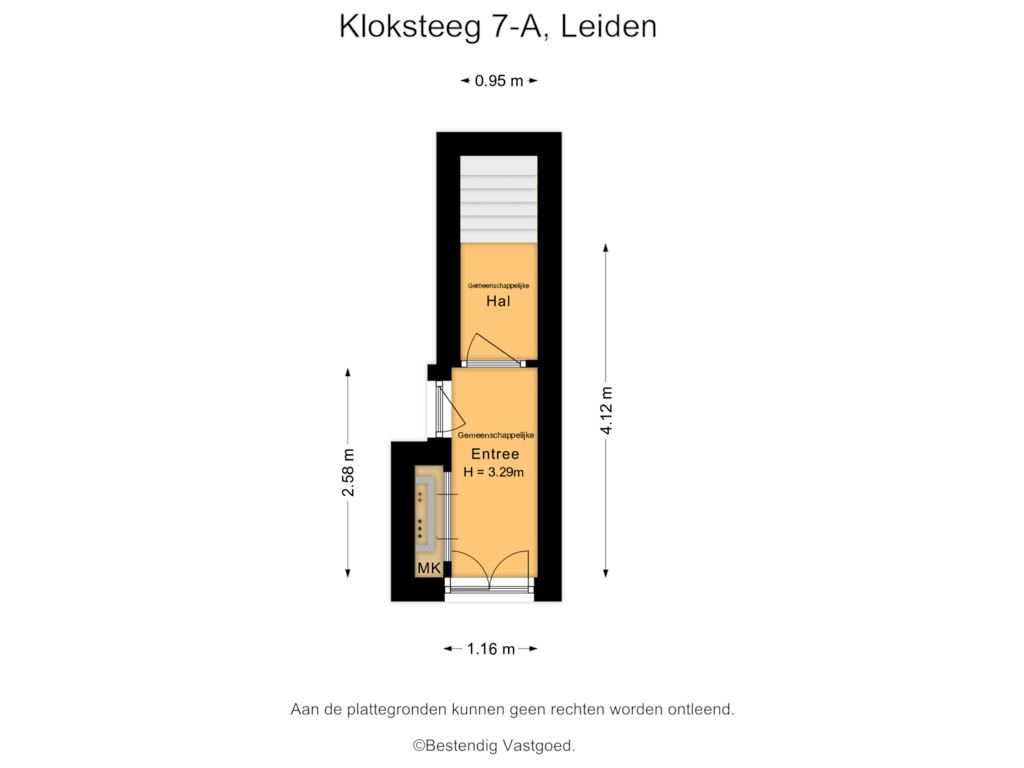This house on funda: https://www.funda.nl/en/detail/koop/leiden/appartement-kloksteeg-7-a/43634513/

Eye-catcherGeweldige starterswoning met ruim terras in hartje Leiden
Description
Stylish and energy-efficient apartment in a prime location in the bustling center of Leiden
Step inside this beautiful, modern city apartment with character, located on the first floor of a completely renovated and excellently maintained building in 2019. This apartment with energy label A offers the perfect mix of style and comfort, and is located in the bustling heart of the city. The terraces, the Rapenburg and the great atmosphere of the Pieterswijk are at the foot of the house.
Ideal location:
- On market days (Wednesday and Saturday) you can reach the market within 5 minutes for fresh groceries
- Nieuwe Rijn, Breestraat and Doezastraat invite you to enjoy shopping
- Relax on one of the many terraces or in the nearby Van der Werf Park
- Central Station and Lammenschans Station are just a 5-minute bike ride away
Layout:
- Secure entrance on the ground floor with double doors
- Private storage room with washing machine connection on the landing
- Bright living room with high ceilings and large (working) windows with stained glass effect
- Modern corner kitchen with dishwasher, induction hob, oven, built-in refrigerator and sufficient storage space
- Separate toilet with mechanical ventilation and fountain
- Pleasant bedroom with en-suite shower room and washbasin
- Lovely east-facing roof terrace, perfect for morning coffee in the sun
Particularities:
- Compact and ready-to-live home
- Suitable for working singles or young couples
- Energy label A for low energy costs
- Completely renovated in 2019
- Excellently maintained
This stylish apartment combines modern comfort with the charm of historic Leiden, and offers a unique opportunity to live in the beating heart of the city. Ideal for those looking for an energy-efficient home in a prime location with all amenities within easy reach.
Features
Transfer of ownership
- Asking price
- € 285,000 kosten koper
- Asking price per m²
- € 8,906
- Listed since
- Status
- Sold under reservation
- Acceptance
- Available immediately
- VVE (Owners Association) contribution
- € 0.00 per month
Construction
- Type apartment
- Upstairs apartment (apartment)
- Building type
- Resale property
- Year of construction
- 1650
- Specific
- Protected townscape or village view (permit needed for alterations) and with carpets and curtains
Surface areas and volume
- Areas
- Living area
- 32 m²
- Other space inside the building
- 1 m²
- Exterior space attached to the building
- 7 m²
- Volume in cubic meters
- 117 m³
Layout
- Number of rooms
- 2 rooms (1 bedroom)
- Number of bath rooms
- 1 bathroom
- Bathroom facilities
- Shower and sink
- Number of stories
- 1 story
- Located at
- 1st floor
- Facilities
- Mechanical ventilation, passive ventilation system, and TV via cable
Energy
- Energy label
- Heating
- CH boiler
- Hot water
- CH boiler
- CH boiler
- Gas-fired from 2019, in ownership
Cadastral data
- LEIDEN G 2549
- Cadastral map
- Ownership situation
- Full ownership
Exterior space
- Location
- In centre
- Balcony/roof terrace
- Balcony present
Parking
- Type of parking facilities
- Paid parking and resident's parking permits
VVE (Owners Association) checklist
- Registration with KvK
- Yes
- Annual meeting
- No
- Periodic contribution
- No
- Reserve fund present
- No
- Maintenance plan
- No
- Building insurance
- Yes
Photos 55
Floorplans 2
© 2001-2024 funda
























































