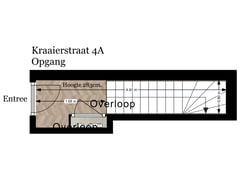Eye-catcherVolledig verbouwd en instapklaar om de hoek van het bruisende centrum
Description
- Kraaierstraat 4A te Leiden
English text below!
Opgelet! Volledig turnkey verbouwd! Uitpakken en wonen.
Op een prachtige locatie tussen het Plantsoen en het Levendaal bevindt zich deze volledig instapklare 3-kamer appartement met ruime vliering. Deze smaakvol afgewerkte bovenwoning is voorzien van een nieuwe keuken, badkamer, pvc vloeren, meterkast, elektra, dakisolatie, volledig dubbele beglazing, deuren, stuc en sauswerk etc.. De woning is gelegen in het hart van de stad met winkelgelegenheid, restaurants, musea en uitgaansgelegenheden op loopafstand.
Indeling:
Begane grond: Entree met meterkast, trapopgang naar de 1e verdieping met overloop, toilet en toegang tot de ruim bemeten woonkamer met open keuken die voorzien is van diverse inbouwapparatuur. Vanuit de erker in de woonkamer kijkt u mooi weg in de straat.
2e verdieping:
Overloop met een aparte wasruimte waar zich onder andere de wasmachine en droger kunnen bevinden. Op deze verdieping zijn er twee slaapkamers aanwezig en een zeer nette badkamer voorzien van een inloopdouche en wastafel. De badkamer is betegeld tot aan het plafond.
Vliering:
Middels een vlizotrap bereikt u de ruime vlier met dakraam en cv opstelling.
Bijzonderheden:
- Net volledig gerenoveerd;
- Heerlijk 3-kamer woonhuis;
- Origineel detail glas- in lood- bewaard gebleven;
- Volledig voorzien van dubbele beglazing;
- Dakisolatie aanwezig;
- Open keuken met topkwaliteit inbouwapparatuur;
- Woning is instapklaar;
- Combiketel aanwezig en in eigendom;
- Gebruiksoppervlakte ca. 60 m2;
- Oplevering in overleg.
Vraagprijs €419.500,- K.K.
Attention! Completely turnkey renovated! Unpack and live.
This fully ready-to-live 3-room apartment with spacious attic is located in a beautiful location between the Plantsoen and the Levendaal. This tastefully finished upstairs apartment has a new kitchen, bathroom, PVC floors, meter cupboard, electricity, roof insulation, fully double glazing, doors, plasterwork, etc. The house is located in the heart of the city with shops, restaurants, museums and entertainment venues within walking distance.
Layout:
Ground floor: Entrance with meter cupboard, stairs to the 1st floor with landing, toilet and access to the spacious living room with open kitchen with various built-in appliances. From the bay window in the living room you have a beautiful view of the street.
2nd floor:
Landing with a separate laundry room where the washing machine and dryer can be located. On this floor there are two bedrooms and a very neat bathroom with a walk-in shower and sink. The bathroom is tiled up to the ceiling.
Attic:
You can reach the spacious attic with skylight and central heating system via a loft ladder.
Details:
- Just completely renovated;
- Lovely 3-room house;
- Original stained glass detail preserved;
- Fully equipped with double glazing;
- Roof insulation available;
- Open kitchen with top quality built-in appliances;
- House is ready to move in;
- Combi boiler available and owned;
- Usable area approx. 60 m2;
- Delivery in consultation.
Asking price €419,500 K.K.
Features
Transfer of ownership
- Asking price
- € 419,500 kosten koper
- Asking price per m²
- € 6,992
- Listed since
- Status
- Available
- Acceptance
- Available in consultation
Construction
- Type apartment
- Upstairs apartment (double upstairs apartment)
- Building type
- Resale property
- Year of construction
- 1750
- Specific
- Listed building (national monument)
Surface areas and volume
- Areas
- Living area
- 60 m²
- Other space inside the building
- 5 m²
- Exterior space attached to the building
- 3 m²
- Volume in cubic meters
- 220 m³
Layout
- Number of rooms
- 3 rooms (2 bedrooms)
- Number of bath rooms
- 1 bathroom and 1 separate toilet
- Number of stories
- 2 stories and a loft
- Located at
- 1st floor
Energy
- Energy label
- Not required
- Insulation
- Roof insulation and double glazing
- Heating
- CH boiler
- Hot water
- CH boiler
- CH boiler
- Gas-fired combination boiler, in ownership
Cadastral data
- LEIDEN D 2992
- Cadastral map
- Ownership situation
- Full ownership
Exterior space
- Location
- Alongside a quiet road, in centre and in residential district
Parking
- Type of parking facilities
- Paid parking and resident's parking permits
VVE (Owners Association) checklist
- Registration with KvK
- Yes
- Annual meeting
- No
- Periodic contribution
- No
- Reserve fund present
- No
- Maintenance plan
- No
- Building insurance
- No
Want to be informed about changes immediately?
Save this house as a favourite and receive an email if the price or status changes.
Popularity
0x
Viewed
0x
Saved
19/11/2024
On funda







