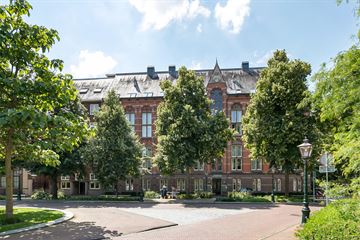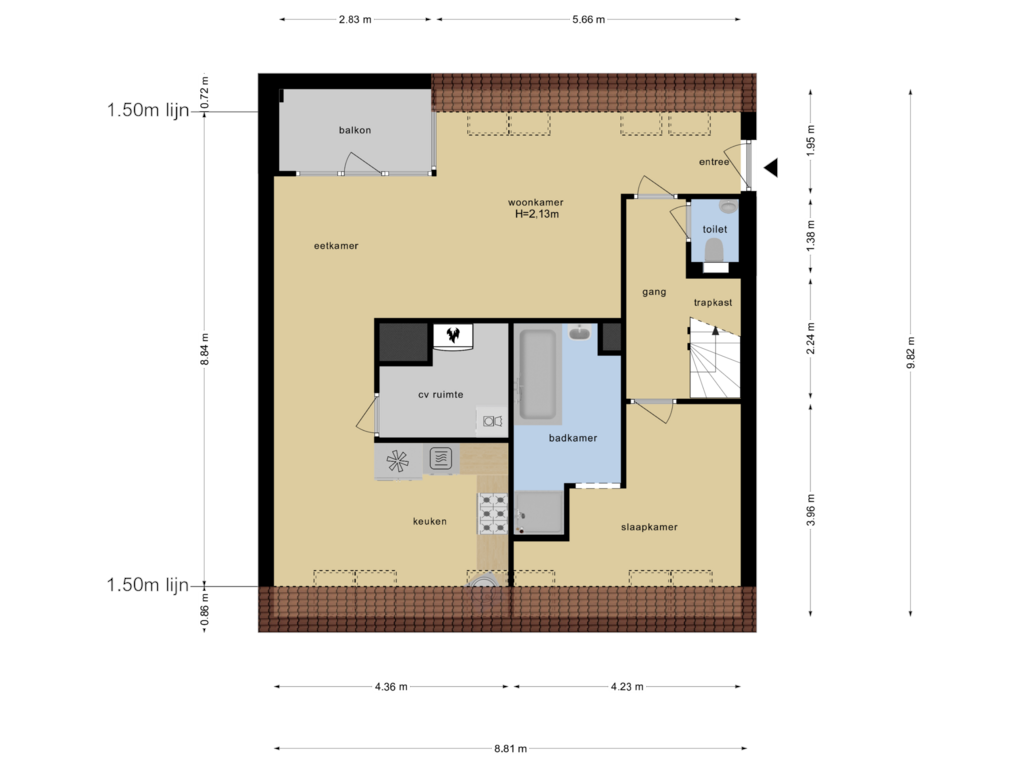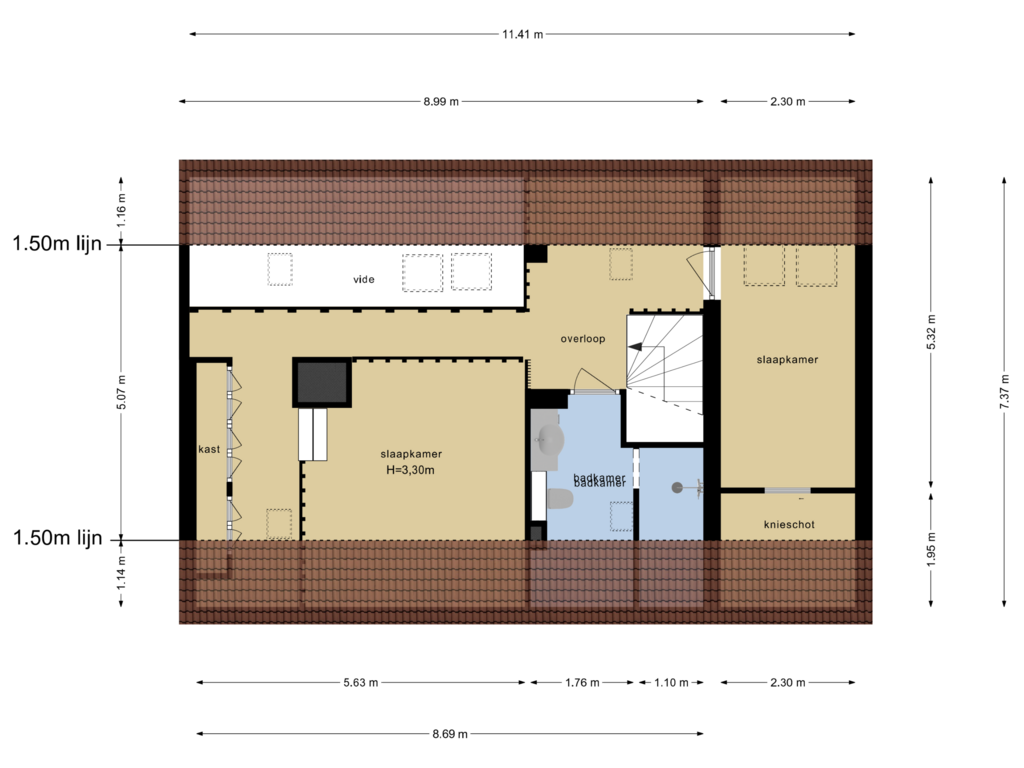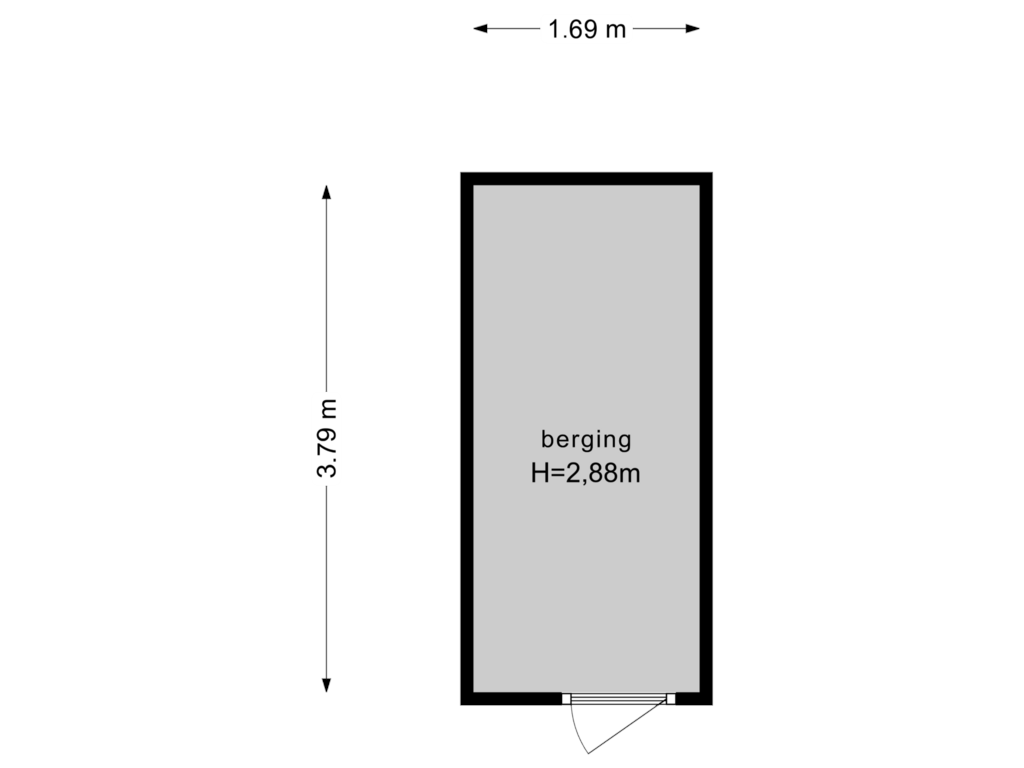This house on funda: https://www.funda.nl/en/detail/koop/leiden/appartement-kruitschip-26/43771970/

Kruitschip 262311 RS LeidenLevendaal-West
€ 997,000 k.k.
Description
Schitterende maisonnette in het Kruitschip te koop:
In het Kruitschip, voormalig Geologisch en Mineralogisch Instituut, is in het historische gedeelte op de derde verdieping een unieke maisonnette te koop.
De entree en de trap van het gebouw zijn schitterend, met prachtige ornamenten en grote hoge raampartijen in glas en lood. De ligging is in het centrum, begrensd door twee parken. Alle voorzieningen, zoals openbaar vervoer, winkels, scholen, huisarts, apotheek en tandarts etc. zijn op loopafstand. Parkeren met vergunning kan op diverse plaatsen, met name in de nieuwe ondergrondse “Parkeergarage Garenmarkt” met 425 ruime parkeerplaatsen en 25 laadplekken voor elektrische auto’s tegenover het Kruitschip.
De woning is per trap of ruime lift te bereiken en heeft een woonkamer met vide en twee slaapkamers. De luxe keuken met bijkeuken omvat alle benodigde apparatuur, waaronder een side by side koel-vriescombinatie met ijsmachine. De keuken kijkt uit over het stadspark en het centrum van Leiden.
De loggia sluit aan op de woonkamer, en biedt de heerlijke middagzon tot zonsondergang, grenzend aan het Van der Werfpark.
De hoofdslaapkamer heeft een ensuite badkamer met bubblebad en inloopdouche. Naast de slaapkamer boven, bevindt zich een ruime badkamer met douche. De vide sluit op de bovenetage aan, op een ruime werkplek met grote kastenwand.
Verder heeft het huis een gastentoilet, een garderobe en kleine zolder in de historische dakkapel.
De berging bevindt zich in het souterrain van het andere hoofdgebouw.
* De woning is optioneel ook gemeubileerd te koop.
Features
Transfer of ownership
- Asking price
- € 997,000 kosten koper
- Asking price per m²
- € 8,106
- Listed since
- Status
- Available
- Acceptance
- Available in consultation
- VVE (Owners Association) contribution
- € 277.00 per month
Construction
- Type apartment
- Maisonnette (apartment)
- Building type
- Resale property
- Year of construction
- 1892
- Specific
- Protected townscape or village view (permit needed for alterations) and listed building (national monument)
- Type of roof
- Gable roof covered with slate
Surface areas and volume
- Areas
- Living area
- 123 m²
- Exterior space attached to the building
- 4 m²
- External storage space
- 6 m²
- Volume in cubic meters
- 434 m³
Layout
- Number of rooms
- 3 rooms (2 bedrooms)
- Number of bath rooms
- 2 bathrooms and 1 separate toilet
- Bathroom facilities
- 2 showers, bath, sink, toilet, and washstand
- Number of stories
- 2 stories
- Located at
- 3rd floor
- Facilities
- Balanced ventilation system, outdoor awning, skylight, optical fibre, elevator, and TV via cable
Energy
- Energy label
- Not required
- Insulation
- Completely insulated
- Heating
- CH boiler
- Hot water
- CH boiler
- CH boiler
- Agpo (2020, in ownership)
Cadastral data
- LEIDEN E 2039
- Cadastral map
- Ownership situation
- Full ownership
Exterior space
- Location
- Alongside park, in centre and unobstructed view
Parking
- Type of parking facilities
- Paid parking and resident's parking permits
VVE (Owners Association) checklist
- Registration with KvK
- Yes
- Annual meeting
- Yes
- Periodic contribution
- Yes (€ 277.00 per month)
- Reserve fund present
- Yes
- Maintenance plan
- Yes
- Building insurance
- Yes
Photos 53
Floorplans 3
© 2001-2024 funda























































