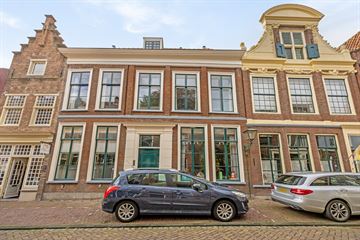This house on funda: https://www.funda.nl/en/detail/koop/leiden/appartement-langebrug-87-f/43779062/

Description
*For English, see below
Heeft u altijd al wel eens willen wonen in één van de oudste straten van Leiden? Dan hebben wij voor u dit bijzondere monumentale stadsappartement, gelegen op de eerste en tweede verdieping van een eind 18 eeuws gebouw, met eigen dakterras en berging!
Het appartement is gelegen in hartje centrum in de charmante en pittoreske Pieterswijk, waar u alle stadse gemakken binnen handbereik hebt! U kunt onder andere elke woensdag en zaterdag te voet uw boodschappen doen op de wekelijkse markt, gezellig winkelen in de Haarlemmerstraat en met de mooie zomermaanden in het vooruitzicht zijn er diverse gezellige terrasjes in de nabijheid waar u kunt neerstrijken.
Nieuwsgierig geworden? Hierbij enkele feiten op een rijtje:
- Gezellige woonomgeving in een van de mooiste wijken van Leiden;
- Charmante woonkamer met balken plafond, strak gestuukte wanden, mooie raampartijen en een grenen vloer;
- Open keuken met inbouwapparatuur, waaronder een 4-pits gaskookplaat, oven, dubbele spoelbak, koel-/vriescombinatie en vaatwasser;
- Slaapkamer gelegen op de tweede verdieping, voorzien van strak gestuukte wanden, grenen vloer en twee dakramen;
- Nette badkamer en toilet, welke volledig met Villeroy & Boch betegeld zijn;
- Zonnig eigen dakterras (2e etage, op het zuidwesten) en gebruik gezamenlijk dakterras op 1e etage;
- Eigen berging op de begane grond;
- Verschillende supermarkten op loopafstand. Ekoplaza (120 meter), Hoogvliet (500 meter) en binnenkort een nieuwe Albert Heijn op de Breestraat (300 meter);
- Actieve en gezonde VVE, maandelijkse bijdrage is € 227,= per maand;
- Goede staat van onderhoud;
- Voorzien van dakisolatie en deels van dubbele beglazing;
- Woning is rijksmonument, daarom vrijgesteld van energielabel;
- Fietsen kunnen binnen gestald worden;
- Voor eigenaren is een parkeervergunning te verkrijgen via de gemeente Leiden.
Have you always wanted to live in one of the oldest streets in Leiden? Then we have this special monumental city apartment for you, located on the first and second floor of a late 18th century building, with its own roof terrace and storage room!
The apartment is located in the heart of the city center in the charming and picturesque Pieterswijk, where you have all the city amenities within reach! You can, among other things, do your shopping on foot every Wednesday and Saturday at the weekly market, enjoy shopping in the Haarlemmerstraat and with the beautiful summer months in prospect there are several cozy terraces in the vicinity where you can settle down.
Curious? Here are some facts in a row:
- Cozy living environment in one of the most beautiful neighborhoods in Leiden;
- Charming living room with beamed ceiling, sleek plastered walls, beautiful windows and a pine floor;
- Open kitchen with built-in appliances, including a 4-burner gas hob, oven, double sink, fridge/freezer and dishwasher; - Bedroom located on the second floor, with smooth plastered walls, pine floor and two skylights;
- Neat bathroom and toilet, which are fully tiled with Villeroy & Boch;
- Sunny private roof terrace (2nd floor, facing southwest) and use of shared roof terrace on the 1st floor;
- Private storage room on the ground floor;
- Various supermarkets within walking distance. Ekoplaza (120 meters), Hoogvliet (500 meters) and soon a new Albert Heijn on the Breestraat (300 meters);
- Active and healthy VVE, monthly contribution is € 227,= per month;
- Good state of maintenance;
- Equipped with roof insulation and partly double glazing;
- House is a national monument, therefore exempt from energy label;
- Bicycles can be parked inside;
- A parking permit can be obtained for owners via the municipality of Leiden.
Features
Transfer of ownership
- Last asking price
- € 350,000 kosten koper
- Asking price per m²
- € 7,143
- Status
- Sold
- VVE (Owners Association) contribution
- € 227.00 per month
Construction
- Type apartment
- Maisonnette (apartment)
- Building type
- Resale property
- Year of construction
- 1850
- Specific
- Protected townscape or village view (permit needed for alterations), listed building (national monument) and monumental building
- Type of roof
- Gable roof covered with roof tiles
Surface areas and volume
- Areas
- Living area
- 49 m²
- Exterior space attached to the building
- 11 m²
- External storage space
- 3 m²
- Volume in cubic meters
- 161 m³
Layout
- Number of rooms
- 2 rooms (1 bedroom)
- Number of bath rooms
- 1 bathroom and 1 separate toilet
- Bathroom facilities
- Shower and sink
- Number of stories
- 2 stories
- Located at
- 1st floor
- Facilities
- Skylight, passive ventilation system, and TV via cable
Energy
- Energy label
- Not required
- Insulation
- Roof insulation and partly double glazed
- Heating
- CH boiler
- Hot water
- CH boiler
- CH boiler
- Nefit (gas-fired combination boiler from 2010, in ownership)
Cadastral data
- LEIDEN G 2191
- Cadastral map
- Ownership situation
- Full ownership
- LEIDEN G 2191
- Cadastral map
- Ownership situation
- Full ownership
Exterior space
- Location
- Alongside a quiet road, sheltered location and in centre
- Balcony/roof terrace
- Roof terrace present
Storage space
- Shed / storage
- Storage box
Parking
- Type of parking facilities
- Paid parking and resident's parking permits
VVE (Owners Association) checklist
- Registration with KvK
- Yes
- Annual meeting
- Yes
- Periodic contribution
- Yes (€ 227.00 per month)
- Reserve fund present
- Yes
- Maintenance plan
- Yes
- Building insurance
- Yes
Photos 36
© 2001-2025 funda



































