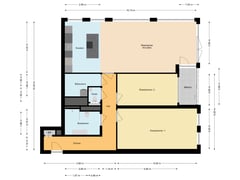Sold under reservation
Mangoweg 1572321 HZ LeidenCronestein
- 108 m²
- 2
€ 675,000 k.k.
Description
Luxurious Penthouse on the 11th Floor with Stunning Views Over Leiden!
Experience the ultimate in luxury living in this beautiful three-bedroom penthouse on the 11th floor of the modern residential complex De Ananas. This exclusive penthouse offers unparalleled views over the city of Leiden and combines comfort, style, and a prime location in one. Enjoy the freedom and tranquility while still being close to the vibrant heart of the historic city center.
Excellent Location and Accessibility
De Ananas is ideally located on the southeast edge of Leiden. Right next to the complex, you’ll find Leiden Lammenschans train station and a bus stop, providing excellent public transport connections. A short five-minute bike ride brings you to the lively city center of Leiden, full of shops, restaurants, museums, and cozy cafes. For nature enthusiasts, a beautiful park is just a three-minute walk away, perfect for relaxation, walking, or jogging. Additionally, the beach of Katwijk and the green surroundings of the Groene Hart are easily accessible and close by.
Layout of the Penthouse
This luxurious penthouse is designed for optimal comfort and stylish living. Upon entering the L-shaped hallway, you have direct access to all rooms:
Living Room and Kitchen: The spacious and bright living room seamlessly flows into a modern open kitchen that spans the entire width of the living room. The kitchen features a central island and is equipped with high-end built-in appliances, including an induction cooktop, oven, microwave, refrigerator, freezer, Quooker, dishwasher, and Bora downdraft extractor. It is the perfect space for culinary enthusiasts to cook and entertain.
Loggia: The living room provides access to a lockable loggia with a stunning view over the center of Leiden. This space allows you to enjoy the outdoors all year round, regardless of the weather.
Bathroom: The very luxurious bathroom (2023) features a tiled floor, natural stone tiles, a plastered ceiling, a modern walk-in shower, a towel radiator, a hanging toilet, and a double washbasin. Experience a spa-like atmosphere every day.
Bedrooms: The penthouse has two spacious bedrooms, each designed for maximum comfort and relaxation.
Additional Facilities: There is a modern toilet room (2023) with a hanging toilet and a washbasin. The utility room offers connections for a washing machine and dryer and is equipped with an energy-efficient heat recovery system.
Underfloor Heating and Finishing: The entire penthouse has underfloor heating for optimal comfort. Additionally, the floors are covered with high-quality PVC, and both the walls and ceilings are plastered (except for the bathroom and toilet).
Parking and Storage
As a resident of the penthouse, you have the option to rent a parking space in the building’s underground garage, ensuring a safe and convenient parking spot at all times. Moreover, there is a private storage room in the basement, which is mandatory to rent as an owner, providing extra storage space for bicycles or seasonal items.
Amenities in the Vicinity
In the immediate vicinity of the complex, you will find various amenities such as supermarkets, shops, schools, healthcare facilities (including general practitioners), and playgrounds. Additionally, the historic center of Leiden is within walking distance, and major roads to The Hague and Amsterdam are easily accessible.
Don't miss this unique opportunity to live in a luxurious penthouse with phenomenal views over Leiden! Contact us today for more information or to schedule a viewing.
Features
Transfer of ownership
- Asking price
- € 675,000 kosten koper
- Asking price per m²
- € 6,250
- Listed since
- Status
- Sold under reservation
- Acceptance
- Available in consultation
- VVE (Owners Association) contribution
- € 140.40 per month
Construction
- Type apartment
- Penthouse (apartment)
- Building type
- Resale property
- Year of construction
- 2023
- Type of roof
- Flat roof
Surface areas and volume
- Areas
- Living area
- 108 m²
- Exterior space attached to the building
- 5 m²
- Volume in cubic meters
- 357 m³
Layout
- Number of rooms
- 3 rooms (2 bedrooms)
- Number of bath rooms
- 1 bathroom and 1 separate toilet
- Bathroom facilities
- Double sink, walk-in shower, toilet, underfloor heating, and washstand
- Number of stories
- 1 story
- Located at
- 11th floor
- Facilities
- Balanced ventilation system, elevator, mechanical ventilation, and sliding door
Energy
- Energy label
- Insulation
- Roof insulation, triple glazed, double glazing, eco-building, partly double glazed, no cavity wall, mostly double glazed, energy efficient window, draft protection, insulated walls, floor insulation, completely insulated and secondary glazing
- Heating
- Geothermal heating, complete floor heating, heat recovery unit and heat pump
- Hot water
- Geothermal heating
Cadastral data
- LEIDEN O 6192
- Cadastral map
- Ownership situation
- Full ownership
Storage space
- Shed / storage
- Storage box
- Facilities
- Electricity
Garage
- Type of garage
- Not yet present but possible
Parking
- Type of parking facilities
- Resident's parking permits
VVE (Owners Association) checklist
- Registration with KvK
- Yes
- Annual meeting
- Yes
- Periodic contribution
- Yes (€ 140.40 per month)
- Reserve fund present
- Yes
- Maintenance plan
- Yes
- Building insurance
- Yes
Want to be informed about changes immediately?
Save this house as a favourite and receive an email if the price or status changes.
Popularity
0x
Viewed
0x
Saved
03/10/2024
On funda







