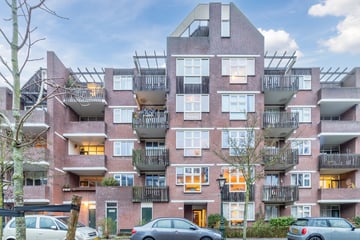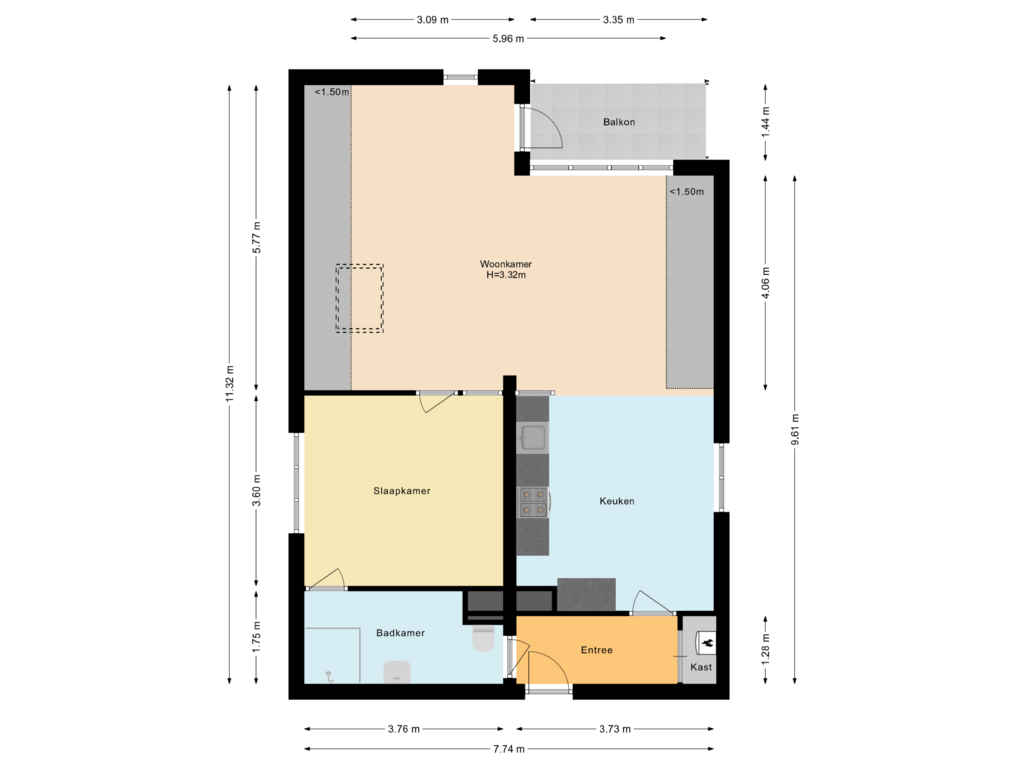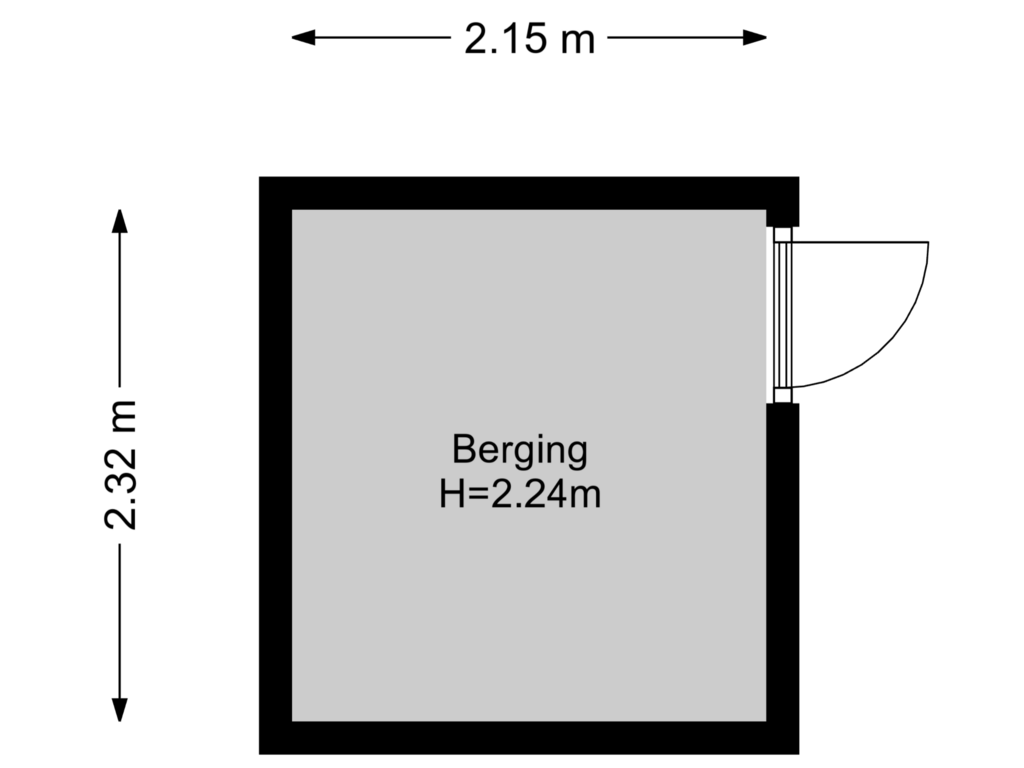This house on funda: https://www.funda.nl/en/detail/koop/leiden/appartement-morssingel-117/43741851/

Description
On top of the world!
This is how you experience this beautifully located top apartment, situated directly opposite the Leiden World Museum and overlooking the water of the Morssingel. This is living in the center in optima forma with many restaurants, stores and Leiden CS on short walking distance. But also the LUMC, BioSciencePark and roads to A4 and A44 are nearby.
Of the total of 19 apartments which are located in this part of the complex, this is the only apartment on the fifth floor. You have no neighbors here and the apartment can be reached by elevator and stairs to the fifth floor which is only used for this apartment.
Enjoy ultimate peace and privacy in a lively area of the historic center of Leiden.
The apartment could fall into the penthouse category, but modesty is in order here, the bathroom has been renovated and the rest of the house does need to be modernized to meet contemporary living comfort.
Layout:
First floor:
- entrance with doorbells and mailboxes
- Access to storage rooms, elevator and staircase.
Fifth floor:
- entrance, boiler room with central heating system
- Spacious open kitchen
- living room with beautiful ceiling height of over 3 meters
- Door to balcony
- Large bedroom with pleasant light
- Modern bathroom with shower, washbasin and toilet
- The bathroom is also accessible from the hallway
General information
Parties are only bound when a written purchase agreement (digital) is signed. The deed of sale will be drawn up in accordance with the latest model of the NVM. In addition to this model, additional clauses may apply, such as an age clause for homes older than 30 years and a materials/asbestos clause for homes built before 1993.
Useful information:
- Living area approx. 73 m2
- External storage room 5m2
- Built in 1979
- Fully double glazed
- Located on the top (5th) floor
- Leasehold on local authority Leiden, canon € 284, - per year
- Central heating boiler Intergas built year 2012
- Active HOA, service costs € 224.09 per month, including water
- Storage room on first floor
- Parking with parking permit
- Delivery can be quick
Features
Transfer of ownership
- Asking price
- € 349,000 kosten koper
- Asking price per m²
- € 4,781
- Listed since
- Status
- Under offer
- Acceptance
- Available in consultation
- VVE (Owners Association) contribution
- € 224.09 per month
Construction
- Type apartment
- Apartment with shared street entrance (apartment)
- Building type
- Resale property
- Year of construction
- 1978
Surface areas and volume
- Areas
- Living area
- 73 m²
- Exterior space attached to the building
- 5 m²
- External storage space
- 5 m²
- Volume in cubic meters
- 264 m³
Layout
- Number of rooms
- 2 rooms (1 bedroom)
- Number of bath rooms
- 1 bathroom
- Bathroom facilities
- Shower, toilet, and washstand
- Number of stories
- 1 story
- Located at
- 5th floor
- Facilities
- Skylight and elevator
Energy
- Energy label
- Insulation
- Roof insulation, partly double glazed and insulated walls
- Heating
- CH boiler
- Hot water
- CH boiler
- CH boiler
- Intergas HRE (gas-fired combination boiler from 2012, in ownership)
Cadastral data
- LEIDEN L 1875
- Cadastral map
- Ownership situation
- Municipal ownership encumbered with long-term leaset (end date of long-term lease: 06-06-2053)
- Fees
- € 284.00 per year
Exterior space
- Location
- Alongside a quiet road, along waterway, alongside waterfront and in centre
- Balcony/roof terrace
- Balcony present
Storage space
- Shed / storage
- Built-in
Parking
- Type of parking facilities
- Paid parking, public parking and resident's parking permits
VVE (Owners Association) checklist
- Registration with KvK
- Yes
- Annual meeting
- Yes
- Periodic contribution
- Yes (€ 224.09 per month)
- Reserve fund present
- Yes
- Maintenance plan
- Yes
- Building insurance
- Yes
Photos 55
Floorplans 2
© 2001-2024 funda
























































