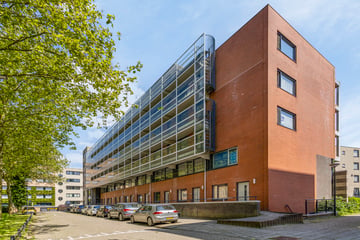This house on funda: https://www.funda.nl/en/detail/koop/leiden/appartement-parmentierweg-175/43512660/

Description
*For English, see below
Op zoek naar een moderne maisonnette met alle voorzieningen in de buurt? Dan hebben wij voor u de Parmentierweg 175. Dit moderne appartement beschikt over alle gemakken en ruimte die u zich kan wensen. De royale living geeft u middels een toegangsdeur toegang tot het zonnige dakterras. Daarnaast zijn er drie slaapkamers, een moderne keuken en nette badkamer aanwezig. Als kers op de taart beschikt de woning over energielabel A. Kortom, deze woning is zeker een kijkje waard!
Het appartement is gelegen in het Stationsdistrict. Op loopafstand treft u het Centraal station, maar ook het historische centrum van Leiden zijn eenvoudig te voet of per fiets te bereiken. In de omgeving treft u verder diverse scholen, kinderdagverblijven en sportfaciliteiten. Ook liggen de het Alrijne ziekenhuis en LUMC op loopafstand. Uitvalswegen zoals de A4 en A44 zijn gemakkelijk te bereiken.
De feiten op een rij:
- Binnenkomst in de hal met toegang tot de eerste verdieping met de slaapkamers en badkamer. Separaat treft u ook nog het toilet en toegang tot de woonkamer met keuken;
- De woonkamer is voorzien van grote raampartijen, waardoor het hier heerlijk licht is;
- De moderne open keuken beschikt over een klein barretje, en diverse inbouwapparatuur, waaronder een inductiekookplaat, combioven, vaatwasser en een koelkast;
- Middels de toegangsdeur betreedt u het ruime dakterras, gelegen op het zuidoosten, waar u fijn van de zon kunt genieten;
- Op de eerste verdieping treft u drie slaapkamers;
- De badkamer is voorzien van een inloopdouche, dubbele wastafel en een grote spiegelwand;
- Eigen berging in de onderbouw;
- Actieve en gezonde vereniging van eigenaars, maandelijkse bijdrage bedraagt € 239,-;
- De erfpacht is afgekocht en is nu volledig eigen grond;
- Verwarming en warm water door middel van stadsverwarming, dus een gasloze woning;
- Volledig geïsoleerd;
- Energielabel A.
Looking for a modern maisonette with all amenities nearby? Then we have Parmentierweg 175 for you. This modern apartment has all the comforts and space you could wish for. The spacious living room gives you access to the sunny roof terrace through an access door. There are also three bedrooms, a modern kitchen and a neat bathroom. The icing on the cake is that the house has energy label A. In short, this house is definitely worth a visit!
The apartment is located in the Stationsdistrict. The Central Station is within walking distance, but the historic center of Leiden is also easily accessible on foot or by bicycle. In the area you will also find various schools, daycare centers and sports facilities. The Alrijne hospital and LUMC are also within walking distance. Major highways such as the A4 and A44 are easily accessible.
The facts at a glance:
- Entry into the hall with access to the first floor with the bedrooms and bathroom. Separately you will also find the toilet and access to the living room with kitchen;
- The living room has large windows, making it wonderfully light;
- The modern open kitchen has a small bar and various built-in appliances, including an induction hob, combination oven, dishwasher and a refrigerator;
- Through the entrance door you enter the spacious roof terrace, located on the south-east, where you can enjoy the sun;
- On the first floor you will find three bedrooms;
- The bathroom has a walk-in shower, double sink and a large mirror wall;
- Own storage room in the basement;
- Active and healthy owners' association, variable contribution is € 239;
- The leasehold has been bought off and is now completely private land;
- Heating and hot water through district heating, so a gas-free home;
- Completely isolated;
- Energy label A.
Features
Transfer of ownership
- Last asking price
- € 450,000 kosten koper
- Asking price per m²
- € 5,114
- Status
- Sold
- VVE (Owners Association) contribution
- € 239.00 per month
Construction
- Type apartment
- Maisonnette (apartment with open entrance to street)
- Building type
- Resale property
- Year of construction
- 1993
- Type of roof
- Flat roof covered with asphalt roofing
Surface areas and volume
- Areas
- Living area
- 88 m²
- Exterior space attached to the building
- 22 m²
- External storage space
- 4 m²
- Volume in cubic meters
- 290 m³
Layout
- Number of rooms
- 4 rooms (3 bedrooms)
- Number of bath rooms
- 1 bathroom and 1 separate toilet
- Bathroom facilities
- Shower and double sink
- Number of stories
- 2 stories
- Located at
- 1st floor
- Facilities
- Mechanical ventilation and TV via cable
Energy
- Energy label
- Insulation
- Double glazing and completely insulated
- Heating
- District heating
- Hot water
- District heating
Cadastral data
- LEIDEN L 2024
- Cadastral map
- Ownership situation
- Full ownership
- LEIDEN L 2022
- Cadastral map
- Ownership situation
- Full ownership
Exterior space
- Location
- Alongside a quiet road, in centre and in residential district
- Garden
- Sun terrace
- Balcony/roof terrace
- Roof terrace present
Storage space
- Shed / storage
- Storage box
Parking
- Type of parking facilities
- Paid parking and resident's parking permits
VVE (Owners Association) checklist
- Registration with KvK
- Yes
- Annual meeting
- Yes
- Periodic contribution
- Yes (€ 239.00 per month)
- Reserve fund present
- Yes
- Maintenance plan
- Yes
- Building insurance
- Yes
Photos 36
© 2001-2025 funda



































