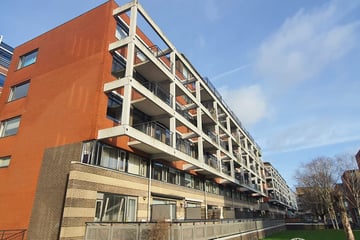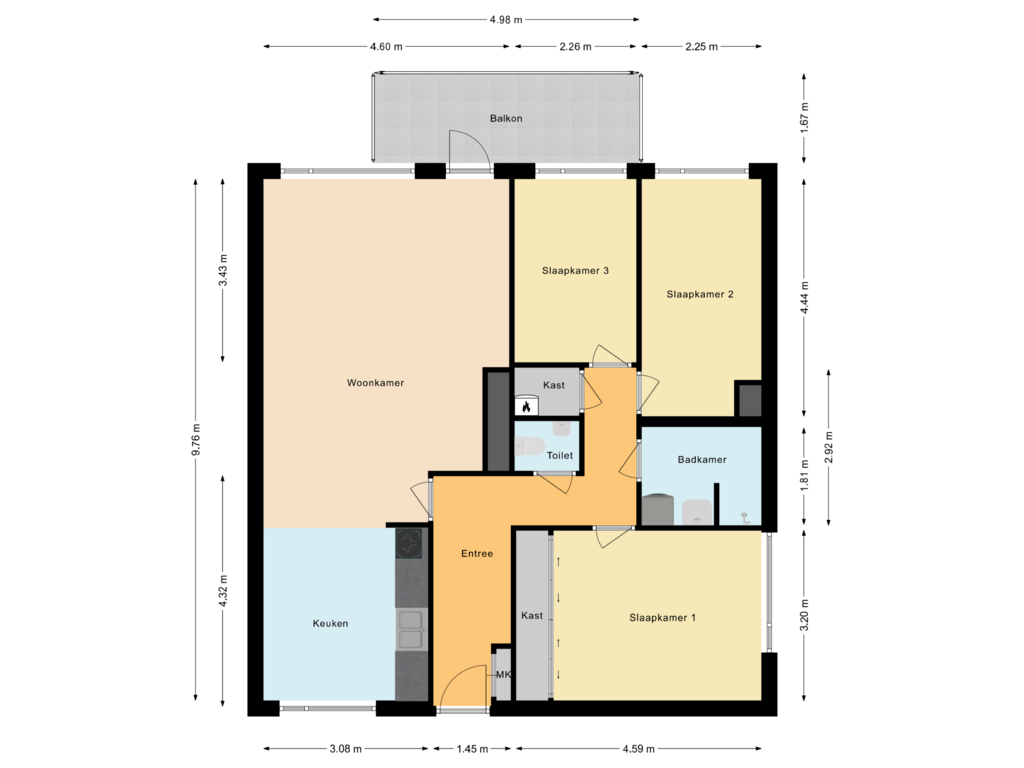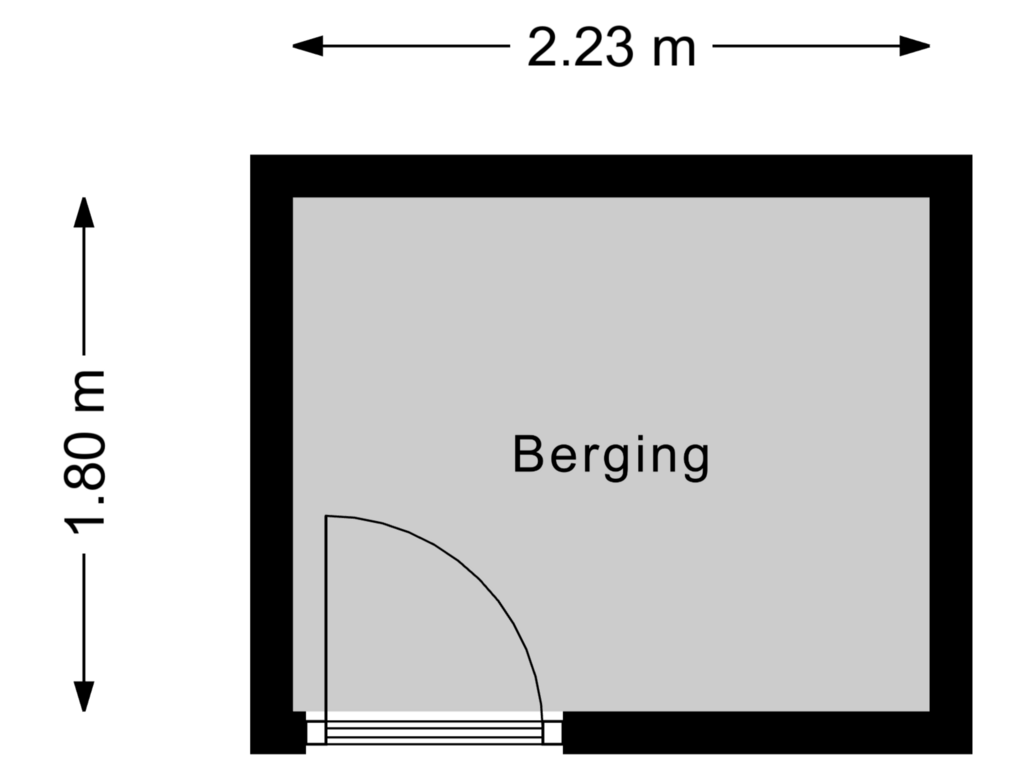This house on funda: https://www.funda.nl/en/detail/koop/leiden/appartement-parmentierweg-81/43852274/

Parmentierweg 812316 ZN LeidenStationskwartier
€ 450,000 k.k.
Eye-catcherEen 4 kamer hoek appartement 90m2 met vrij uitzicht en zonnig balkon.
Description
**This sale is based on the 'Eerlijk Bieden' principle** I WANT TO VIEW THIS PROPERTY. That is certainly possible! To view this property, click on 'Request a viewing' via Funda. After your response, you will receive a link with which you can choose a time slot and schedule your viewing.
URBAN OASIS: LUXURY 4-ROOM CORNER APARTMENT WITH BEAUTIFUL VIEWS
Are you looking for a stylish place to settle in the vibrant city of Leiden? This spacious four-room apartment (90m²) is your ticket to the perfect urban and outdoor lifestyle!
Highlights
- Corner apartment with panoramic views
- Three bedrooms, ideal for remote work, family members, or guests
- Sunny southeast-facing balcony
- Walking distance from Leiden Central Station and the historic city center
- Optional parking space available
Living in Style
Step inside and be surprised by the light, open spaces. The living room offers a spectacular view of the greenery and the iconic skyline of Leiden. Unwind after a busy workday on your own balcony while enjoying the sun.
Spacious Kitchen
The kitchen is simple but tidy, with enough space for a large dining table, perfect for enjoying meals with friends and family.
Room for Work and Relaxation
- Master bedroom: Spacious and serene, with built-in closet
- Guest room: Ideal for visitors or as a home office
- Study/office room: Your own workspace
Good Facilities
- Sleek bathroom with walk-in shower, sink, and washing machine connection
- Separate toilet
- Energy-efficient with district heating and mechanical ventilation
- An indoor storage room on the ground floor
Location, Location, Location
Situated in a lively, diverse neighborhood, this apartment offers the best of both worlds. Enjoy the tranquility of nearby greenery, while being just a stone’s throw from Leiden's bustling center and excellent transport connections.
Discover the perfect balance between city life and the natural surroundings of the polders and Park Oud Poelgeest in this corner apartment on Parmentierweg in Leiden. Ideal for young professionals and expats looking for the best of both worlds. It’s also a great location for families, with a nearby playground, the park "Leidse Hout," and a variety of schools in the area. Seniors will also find this an ideal home as everything is on one floor, and there is an elevator.
Unbeatable Accessibility
- Walking distance from Leiden Central Station
- Quick connections to Amsterdam and The Hague via the A44
- Vibrant city center within easy reach
City Living, Relaxing in Green Spaces
- Enjoy Leiden’s cafes, restaurants, and boutiques
- Stroll along the Haarlemmertrekvaart or explore Oegstgeest
- Relax in nearby parks and community gardens
Social and Family-Friendly Environment
- Diverse, lively neighborhood with activities for all ages
- Maredijk community center as the social heart
- Perfect for singles and families
Experience how this apartment combines urban convenience with the tranquility of nature – your ideal home in Leiden!
Ready to elevate your lifestyle? Schedule your viewing now and see for yourself!
Details:
- Ask about the possibility of purchasing a parking space for € 39.500
- Active VvE, € 258.12 for the apartment and € 12.04 for the parking space
- Located on leasehold, prepaid until 2076
- Energy label: ..
- The questionnaire, inventory list, and other documents of the property are included in the Data Room of 'Eerlijk Bieden'
Features
Transfer of ownership
- Asking price
- € 450,000 kosten koper
- Asking price per m²
- € 5,000
- Listed since
- Status
- Available
- Acceptance
- Available in consultation
Construction
- Type apartment
- Galleried apartment (apartment)
- Building type
- Resale property
- Year of construction
- 1993
- Accessibility
- Accessible for the elderly
- Type of roof
- Flat roof covered with asphalt roofing
Surface areas and volume
- Areas
- Living area
- 90 m²
- Exterior space attached to the building
- 9 m²
- External storage space
- 4 m²
- Volume in cubic meters
- 276 m³
Layout
- Number of rooms
- 4 rooms (3 bedrooms)
- Number of bath rooms
- 1 bathroom and 1 separate toilet
- Bathroom facilities
- Shower and sink
- Number of stories
- 1 story
- Located at
- 3rd floor
- Facilities
- Elevator, mechanical ventilation, and TV via cable
Energy
- Energy label
- Insulation
- Double glazing
- Heating
- District heating
- Hot water
- District heating
Cadastral data
- LEIDEN L 2022
- Cadastral map
- Ownership situation
- Long-term lease
- LEIDEN L 2022
- Cadastral map
- Ownership situation
- Long-term lease
- LEIDEN L 2022
- Cadastral map
- Ownership situation
- Long-term lease
Exterior space
- Location
- Alongside a quiet road and unobstructed view
- Balcony/roof terrace
- Balcony present
Storage space
- Shed / storage
- Built-in
- Facilities
- Electricity
Garage
- Type of garage
- Parking place
Parking
- Type of parking facilities
- Paid parking and resident's parking permits
VVE (Owners Association) checklist
- Registration with KvK
- Yes
- Annual meeting
- Yes
- Periodic contribution
- Yes
- Reserve fund present
- Yes
- Maintenance plan
- Yes
- Building insurance
- Yes
Photos 45
Floorplans 2
© 2001-2025 funda














































