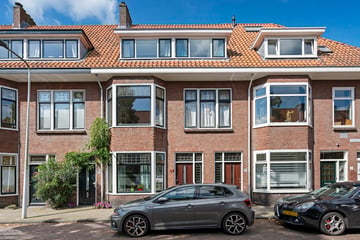
Description
In the sought-after Professorenwijk in Leiden, this charming double upper house is now for sale. The property exudes a typical 1930s atmosphere, with original details such as a bay window with stained glass and a beautiful granito floor in the hallway. The house has a total of four bedrooms and features dormer windows at both the front and rear, creating plenty of extra space. In short, a delightful family home with lots of room in a great neighborhood!
Upon entering, you are welcomed into a spacious hallway with an original granito floor, which also offers practical storage space. The staircase leads to the first floor, where the bright living room with bay window and stained glass windows immediately catch the eye. The large windows allow for plenty of natural light. The open kitchen on this floor is generously sized and offers ample storage space. From the kitchen, you have access to the sunny west-facing balcony, where you can enjoy the evening sun.
On the second floor, there are three full-sized bedrooms, ideal for a family or to be used as a workspace. The modern bathroom, renovated in 2018, is equipped with a shower and bathtub.
The fixed staircase leads you to a spacious attic, where there is an additional bedroom. A large Velux skylight provides plenty of light. This space offers numerous possibilities: by adding a dormer window, an extra bedroom could even be created here. The combi boiler (Remeha 2015) is also located on this floor.
The Professorenwijk is known for its quiet, child-friendly streets and green surroundings. Shops, schools, and public transport are within walking distance, and the vibrant center of Leiden is just a few minutes away by bike.
Special features:
• Original 1930s details, such as stained glass windows and granito floor
• Sunny west-facing balcony
• The property is fully equipped with double glazing or secondary glazing
• Active homeowners association (VvE) with a monthly contribution of €55
• The roof was renovated and insulated in 2017
• Modern bathroom (2018)
• Energy label D
In short, a unique opportunity to live in one of Leiden’s most beloved neighborhoods. Schedule a viewing today!
Features
Transfer of ownership
- Last asking price
- € 515,000 kosten koper
- Asking price per m²
- € 4,328
- Status
- Sold
- VVE (Owners Association) contribution
- € 55.00 per month
Construction
- Type apartment
- Upstairs apartment (apartment)
- Building type
- Resale property
- Year of construction
- 1935
- Specific
- Protected townscape or village view (permit needed for alterations)
- Type of roof
- Gable roof covered with roof tiles
Surface areas and volume
- Areas
- Living area
- 119 m²
- Exterior space attached to the building
- 6 m²
- Volume in cubic meters
- 419 m³
Layout
- Number of rooms
- 6 rooms (4 bedrooms)
- Number of bath rooms
- 1 bathroom and 1 separate toilet
- Bathroom facilities
- Shower, bath, toilet, and sink
- Number of stories
- 3 stories and an attic
- Located at
- 2nd floor
- Facilities
- Outdoor awning, skylight, and optical fibre
Energy
- Energy label
- Insulation
- Roof insulation, double glazing and secondary glazing
- Heating
- CH boiler
- Hot water
- CH boiler
- CH boiler
- Remeha Tzerra CW5 (gas-fired combination boiler from 2015, in ownership)
Cadastral data
- LEIDEN M 7789
- Cadastral map
- Ownership situation
- Full ownership
Exterior space
- Location
- Alongside a quiet road and in residential district
- Balcony/roof terrace
- Balcony present
Parking
- Type of parking facilities
- Paid parking and resident's parking permits
VVE (Owners Association) checklist
- Registration with KvK
- Yes
- Annual meeting
- Yes
- Periodic contribution
- Yes (€ 55.00 per month)
- Reserve fund present
- Yes
- Maintenance plan
- Yes
- Building insurance
- Yes
Photos 44
© 2001-2025 funda











































