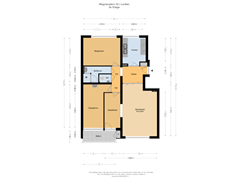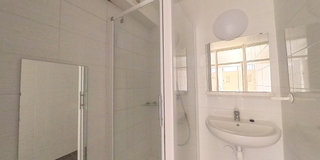Sold under reservation
Wagnerplein 522324 GD LeidenFortuinwijk-Noord
- 80 m²
- 3
€ 295,000 k.k.
Eye-catcher4-kamer appartement met heerlijk uitzicht!
Description
Looking for a spacious 4-room apartment in the pleasant and green residential area of ??the Componistenwijk in Leiden Zuidwest? Then come and have a look at this house with no less than 80 m² of usable space! The apartment is located on the second floor of the well-maintained apartment building on Wagnerplein. The complex has a lift and is therefore also easily accessible for the elderly and disabled.
From the balcony (east) you have a beautiful view of the green strip with water feature located behind the complex. The house does need some attention, but can therefore be made entirely to your own taste and insight. On the ground floor you have access to your own storage room for your bicycle and other items.
Literally "a stone's throw away" is the Wagnerplein shopping centre with a variety of shops such as a Hoogvliet, Trekpleister and Action, but also a butcher, baker, hairdresser and various catering establishments. The daily shopping is therefore within reach, but the larger shopping centre De Luifelbaan can also be reached within a few minutes. As well as various other facilities such as schools, sports facilities, public transport and the pleasant Hooghkamerpark; the historic centre of Leiden is approximately 10 minutes by bike. Good connections to the A4/N11 and the A44. In short, a very central location.
The layout is as follows:
Ground floor:
Central entrance with mailboxes, doorbells and access to the lift and staircase. The individual storage room is also located here.
2nd floor:
From the staircase you enter the spacious living room on the left via a draught portal. The large windows make it wonderfully light here. The closed kitchen is located to the right of the entrance.
Also on the right is the large bedroom, which is accessible via a centrally located hallway in the apartment. The two other bedrooms, one of which has been broken through to the living room, are located on the left side of the apartment. From these bedrooms you enter the balcony with a practical storage cupboard, where you have a beautiful view of the green strip with water feature located behind the complex. Finally, between the bedrooms at the front and back, you will find the toilet with washbasin and the neat bathroom with washbasin and shower cabin.
Special features:
- Usable living area approx. 80 m2
- Volume approx. 263 m3
- Year of construction approx. 1967
- Heating via block heating
- Hot water supply via electric boiler
- Electricity: fuse box
- Fully equipped with double glazing in plastic frames
- Sufficient free parking in the area
- Monthly contribution to the VvE: € 210,- (incl. advance payment for heating costs and water)
- Notary is Boom Notariaat
- Delivery: in consultation
As soon as verbal agreement has been reached on the sale of the apartment, this will be recorded in writing in an NVM purchase agreement. An old age clause, asbestos clause and non-occupied clause are included. The text of these clauses can be requested in advance from our office if desired.
Interested in this property? Bring your own NVM purchasing agent! An NVM purchasing agent will stand up for your interests and save you time, money and worries. You can achieve more with an NVM purchasing agent! You can find addresses of fellow NVM purchasing agents in the region on Funda.
Features
Transfer of ownership
- Asking price
- € 295,000 kosten koper
- Asking price per m²
- € 3,688
- Listed since
- Status
- Sold under reservation
- Acceptance
- Available in consultation
- VVE (Owners Association) contribution
- € 210.00 per month
Construction
- Type apartment
- Apartment with shared street entrance (apartment)
- Building type
- Resale property
- Year of construction
- 1967
- Accessibility
- Accessible for people with a disability and accessible for the elderly
- Type of roof
- Flat roof covered with asphalt roofing
Surface areas and volume
- Areas
- Living area
- 80 m²
- Exterior space attached to the building
- 6 m²
- External storage space
- 8 m²
- Volume in cubic meters
- 263 m³
Layout
- Number of rooms
- 4 rooms (3 bedrooms)
- Number of bath rooms
- 1 bathroom and 1 separate toilet
- Bathroom facilities
- Shower and sink
- Number of stories
- 1 story
- Located at
- 2nd floor
- Facilities
- Elevator
Energy
- Energy label
- Insulation
- Roof insulation and double glazing
- Heating
- Communal central heating
- Hot water
- Electrical boiler
Cadastral data
- LEIDEN O 3401
- Cadastral map
- Ownership situation
- Full ownership
Exterior space
- Location
- Alongside park, alongside a quiet road, alongside waterfront, in residential district and unobstructed view
- Balcony/roof terrace
- Balcony present
Storage space
- Shed / storage
- Storage box
Parking
- Type of parking facilities
- Public parking
VVE (Owners Association) checklist
- Registration with KvK
- Yes
- Annual meeting
- Yes
- Periodic contribution
- Yes (€ 210.00 per month)
- Reserve fund present
- No
- Maintenance plan
- Yes
- Building insurance
- No
Want to be informed about changes immediately?
Save this house as a favourite and receive an email if the price or status changes.
Popularity
0x
Viewed
0x
Saved
12/10/2024
On funda







