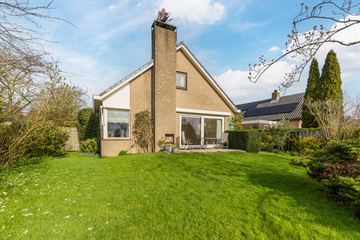This house on funda: https://www.funda.nl/en/detail/koop/leiden/huis-brigantijnwal-11/43438414/

Description
Vrijstaande villa op unieke locatie, direct aan vaarwater met garage en parkeergelegenheid op eigen terrein voor meerdere voertuigen.
De Brigantijnwal is een rustige doodlopende straat en het uitzicht op de Zijl, met directe vaarverbinding naar o.a. het centrum van Leiden en De Kagerplassen is uitzonderlijk!
Het is zelf mogelijk om een eigen boot aan te leggen door het creëren van een insteekhaven of jollensteiger.
De ligging is heerlijk rustig en toch zijn alle voorzieningen in de nabijheid gelegen zoals een winkelcentrum, diverse scholen en recreatiemogelijkheden.
Indeling:
Begane grond:
- royale entreehal met spiltrap naar de etage
- riante tuingerichte woonkamer met grote schuifpui en open haard
- open keuken met diverse inbouwapparatuur
- bijkeuken met aansluitingen voor de wasapparatuur
- toegang tot de verwarmde garage met elektrisch bedienbare deur
- 2 slaapkamers aan de voorzijde van de woning, voorzien van inbouwkasten
- badkamer met ligbad, douche en wastafel
- separaat toilet met fonteintje
Eerste verdieping:
- grote overloop met bergruimte
- 2 slaapkamers, beide voorzien van dakramen en bergruimte
- 2e toilet met wastafel
- berging / stookruimte met opstelling cv-ketel
Enkele wetenswaardigheden:
- Woonoppervlakte ca. 155 m²
- Garage ca. 18 m²
- Perceeloppervlakte ca. 532 m²
- Bouwjaar 1977
- Aantal kamers 5
- Schuifpui kunststof, vernieuwd in 2017
- Elektrisch bedienbare garagedeur, vernieuwd in 2015
- Voorzien van dubbel glas en vloerisolatie (Tonzon)
- Verwarming en warm water via eigen cv-ketel (Nefit Topline, bouwjaar 2013)
- Besproeiingsinstallatie in de tuin
Features
Transfer of ownership
- Last asking price
- € 995,000 kosten koper
- Asking price per m²
- € 6,419
- Status
- Sold
Construction
- Kind of house
- Villa, detached residential property
- Building type
- Resale property
- Year of construction
- 1977
- Type of roof
- Combination roof covered with roof tiles
- Quality marks
- Bouwkundige Keuring
Surface areas and volume
- Areas
- Living area
- 155 m²
- Other space inside the building
- 18 m²
- Plot size
- 532 m²
- Volume in cubic meters
- 667 m³
Layout
- Number of rooms
- 5 rooms (4 bedrooms)
- Number of bath rooms
- 1 bathroom and 2 separate toilets
- Bathroom facilities
- Shower, bath, and sink
- Number of stories
- 2 stories
- Facilities
- Outdoor awning, skylight, flue, and sliding door
Energy
- Energy label
- Insulation
- Double glazing and floor insulation
- Heating
- CH boiler
- Hot water
- CH boiler
- CH boiler
- Nefit Topline (gas-fired combination boiler from 2013, in ownership)
Cadastral data
- LEIDEN S 1361
- Cadastral map
- Area
- 532 m²
- Ownership situation
- Full ownership
Exterior space
- Location
- Alongside a quiet road, along waterway, alongside waterfront, in residential district and unobstructed view
- Garden
- Back garden, front garden and side garden
- Back garden
- 315 m² (15.00 metre deep and 21.00 metre wide)
- Garden location
- Located at the south with rear access
Storage space
- Shed / storage
- Detached wooden storage
Garage
- Type of garage
- Attached brick garage
- Capacity
- 1 car
- Facilities
- Electrical door, electricity and heating
Parking
- Type of parking facilities
- Parking on private property and public parking
Photos 41
© 2001-2024 funda








































