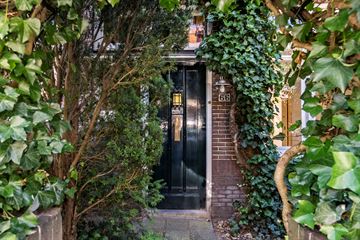This house on funda: https://www.funda.nl/en/detail/koop/leiden/huis-cobetstraat-66/43543520/

Description
Cobetstraat 66 is located in Burgemeesterswijk. This district is a prestigious and historic district in Leiden and is known for its stately, spacious homes and green streets. Most homes date from the 1930s.
With its charming appearance, spacious layout and excellent facilities, the Burgemeesterswijk is one of the most popular residential areas in Leiden. The area around Cobetstraat 66 offers various facilities such as schools, shops and public transport. This makes the neighborhood very attractive for families. The district is also within walking distance of the center of Leiden, where, in addition to a wide range of shops, you can also find many museums, theaters, historical sights and restaurants.
For those who are looking for a home with character, charm and a rich history, but that still requires some attention, this is the ideal home.
The layout is as follows:
Ground floor:
When we walk through the spacious front garden we arrive at the characteristic front door. After entering, we enter the entrance from which we enter the hallway. In the hallway there is a staircase leading to a stair cupboard, a separate toilet and doors to the front room, back room and kitchen. The first door on the right is the door to the front room with large windows and the characteristic layout that we recognize from homes from the 1930s. Through the striking sliding doors with glass and lead we enter the back room with French doors to a lovely spacious backyard. . At the end of the hallway is the kitchen from where we can also go to the backyard. There is also a small wooden shed and a back entrance at the back of the garden. We take the stairs in the hallway to the first floor.
1st floor:
Arriving on the landing of the first floor, we have access to three bedrooms, one of which can be used as a study/work/baby/children's/guest room and two larger rooms that can serve as a bedroom. In addition to this room, the bathroom with bath can also be found on this floor. We go to the second floor via the stairs from this floor.
2nd floor:
On this floor there is a very large spacious room with dormer window. This space can be divided in different ways. There is now a wall that divides the space into two parts.
Particularities:
- Usable living area approx. 128 m2
- Volume approx. 404 m3
- Plot approx. 140 m2
- Year of construction approx. 1930
- Heating and hot water supply via central heating combination boiler: Remeha 2021
- Electricity: distribution box with earth leakage circuit breaker
- Delivery: in consultation (can be done quickly)
As soon as verbal agreement has been reached on the sale of the home, this will be recorded in writing in an NVM purchase agreement. An age clause and asbestos clause will also be included in this purchase deed. If you wish, you can request the text of these clauses in advance from our office.
Interested in this property? Bring your own NVM purchasing agent! An NVM purchasing agent will represent your interests and save you time, money and worries. You can achieve more with an NVM purchasing agent! Addresses of fellow NVM purchasing agents in the region can be found on Funda.
Features
Transfer of ownership
- Last asking price
- € 600,000 kosten koper
- Asking price per m²
- € 4,688
- Status
- Sold
Construction
- Kind of house
- Mansion, row house
- Building type
- Resale property
- Year of construction
- 1930
- Type of roof
- Gable roof covered with roof tiles
Surface areas and volume
- Areas
- Living area
- 128 m²
- External storage space
- 7 m²
- Plot size
- 140 m²
- Volume in cubic meters
- 404 m³
Layout
- Number of rooms
- 7 rooms (4 bedrooms)
- Number of bath rooms
- 1 bathroom and 2 separate toilets
- Bathroom facilities
- Bath and sink
- Number of stories
- 3 stories
Energy
- Energy label
- Heating
- CH boiler
- Hot water
- CH boiler
- CH boiler
- Remeha (gas-fired combination boiler from 2021, in ownership)
Cadastral data
- LEIDEN M 4426
- Cadastral map
- Area
- 140 m²
- Ownership situation
- Full ownership
Exterior space
- Garden
- Back garden and front garden
- Back garden
- 68 m² (12.20 metre deep and 5.60 metre wide)
- Garden location
- Located at the southeast with rear access
Storage space
- Shed / storage
- Detached wooden storage
Parking
- Type of parking facilities
- Paid parking
Photos 28
© 2001-2024 funda



























