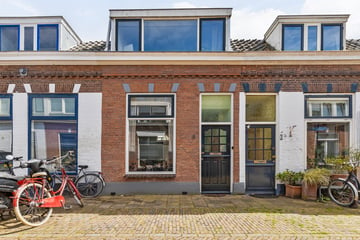This house on funda: https://www.funda.nl/en/detail/koop/leiden/huis-de-la-reystraat-5/43607902/

Description
*For English, see below
Deze charmante woning, gelegen op een rustig plekje in een levendige buurt nabij het centrum, biedt een perfecte mix van sfeer en comfort. De lichte woon-/eetkamer beschikt over een nette houten visgraatvloer en biedt voldoende ruimte voor een fijne eet- en zithoek. De ruime keuken geeft toegang tot de binnenplaats, terwijl de badkamer op de begane grond ruimte en functionaliteit combineert. Daarnaast zijn op de eerste verdieping twee slaapkamers aanwezig. Kortom, deze woning heeft alles wat u zoekt!
De woning is gunstig gelegen in het Morsdistrict en op loopafstand van het historische centrum van Leiden. Hier kunt u genieten van alle leuke winkels, bezienswaardigheden en horeca die de stad te bieden heeft. In de omgeving zijn meerdere scholen aanwezig en ook ligt park Kweeklust op loopafstand. Het centraal station en de A4, A44 en N11 zijn goed bereikbaar, dus reist u gemakkelijk naar andere steden.
De feiten op een rij:
- Gelegen in een gezellige en doodlopende straat, waardoor er weinig verkeer is;
- Binnenkomst in de hal met separaat toilet en toegang tot de woonkamer;
- Via de tussendeur met glas-in-loodramen bereikt u de woon-/eetkamer;
- De sfeervolle woon-/eetkamer beschikt over een nette houten visgraatvloer en gestucte wanden en biedt voldoende ruimte voor het creëren van een fijne eet- en zithoek;
- Achter de woonkamer is de ruime keuken gesitueerd, voorzien van een inductiekookplaat, afzuigkap, koel-/vriescombinatie en vaatwasser;
- De badkamer is functioneel ingericht met een inloopdouche en wastafel;
- Vanuit de keuken is de binnenplaats te bereiken, gelegen op het zuidoosten. Hier kunt u ’s zomers dus heerlijk van de zon genieten;
- Op de eerste verdieping zijn twee ruimte slaapkamers aanwezig;
- De vliering zorgt voor extra opbergruimte in de woning;
- Ferroli cv-ketel uit 2004;
- Energielabel C.
This charming house, located in a quiet spot in a lively neighborhood near the center, offers a perfect mix of atmosphere and comfort. The bright living/dining room has a neat wooden herringbone floor and offers enough space for a nice dining and sitting area. The spacious kitchen gives access to the courtyard, while the bathroom on the ground floor combines space and functionality. In addition, there are two bedrooms on the first floor. In short, this house has everything you are looking for!
The house is conveniently located in the Mors district and within walking distance of the historic center of Leiden. Here you can enjoy all the nice shops, sights and restaurants that the city has to offer. There are several schools in the area and Kweeklust park is also within walking distance. The central station and the A4, A44 and N11 are easily accessible, so you can easily travel to other cities.
The facts at a glance:
- Located in a pleasant and dead-end street, so there is little traffic;
- Entry into the hall with separate toilet and access to the living room;
- You reach the living/dining room via the connecting door with stained glass windows;
- The attractive living/dining room has a neat wooden herringbone floor and plastered walls and offers enough space to create a nice dining and sitting area;
- Behind the living room is the spacious kitchen, equipped with an induction hob, extractor hood, fridge/freezer and dishwasher;
- The bathroom is functionally furnished with a walk-in shower and sink;
- The courtyard, located on the southeast, can be reached from the kitchen. Here you can enjoy the sun in the summer;
- There are two spacious bedrooms on the first floor;
- The attic provides extra storage space in the home;
- Ferroli central heating boiler from 2004;
- Energy label C.
Features
Transfer of ownership
- Last asking price
- € 375,000 kosten koper
- Asking price per m²
- € 5,068
- Status
- Sold
Construction
- Kind of house
- Single-family home, row house
- Building type
- Resale property
- Year of construction
- 1918
- Type of roof
- Gable roof covered with roof tiles
Surface areas and volume
- Areas
- Living area
- 74 m²
- Plot size
- 52 m²
- Volume in cubic meters
- 261 m³
Layout
- Number of rooms
- 3 rooms (2 bedrooms)
- Number of bath rooms
- 1 bathroom and 1 separate toilet
- Number of stories
- 2 stories
Energy
- Energy label
- Insulation
- Roof insulation, mostly double glazed and floor insulation
- Heating
- CH boiler
- Hot water
- CH boiler
- CH boiler
- Ferroli (gas-fired combination boiler from 2004, in ownership)
Cadastral data
- LEIDEN P 428
- Cadastral map
- Area
- 52 m²
- Ownership situation
- Full ownership
Exterior space
- Location
- Alongside a quiet road and in residential district
- Garden
- Back garden
- Back garden
- 2 m² (2.46 metre deep and 0.94 metre wide)
- Garden location
- Located at the southeast
Parking
- Type of parking facilities
- Paid parking and resident's parking permits
Photos 33
© 2001-2025 funda
































