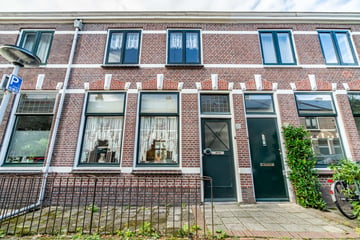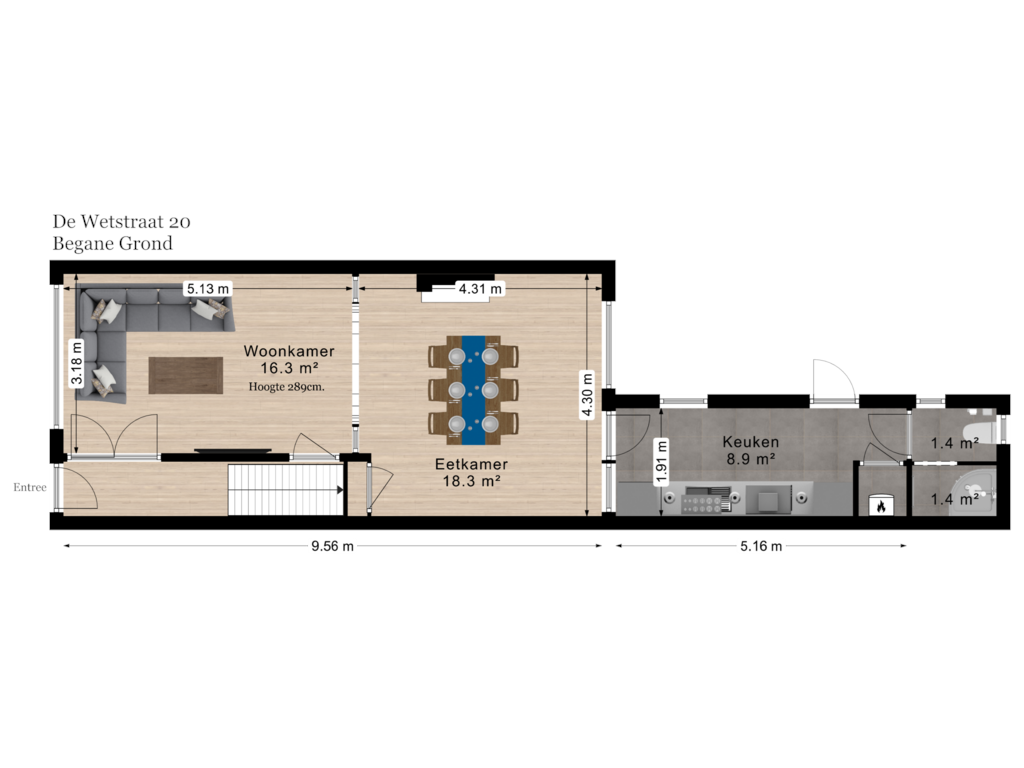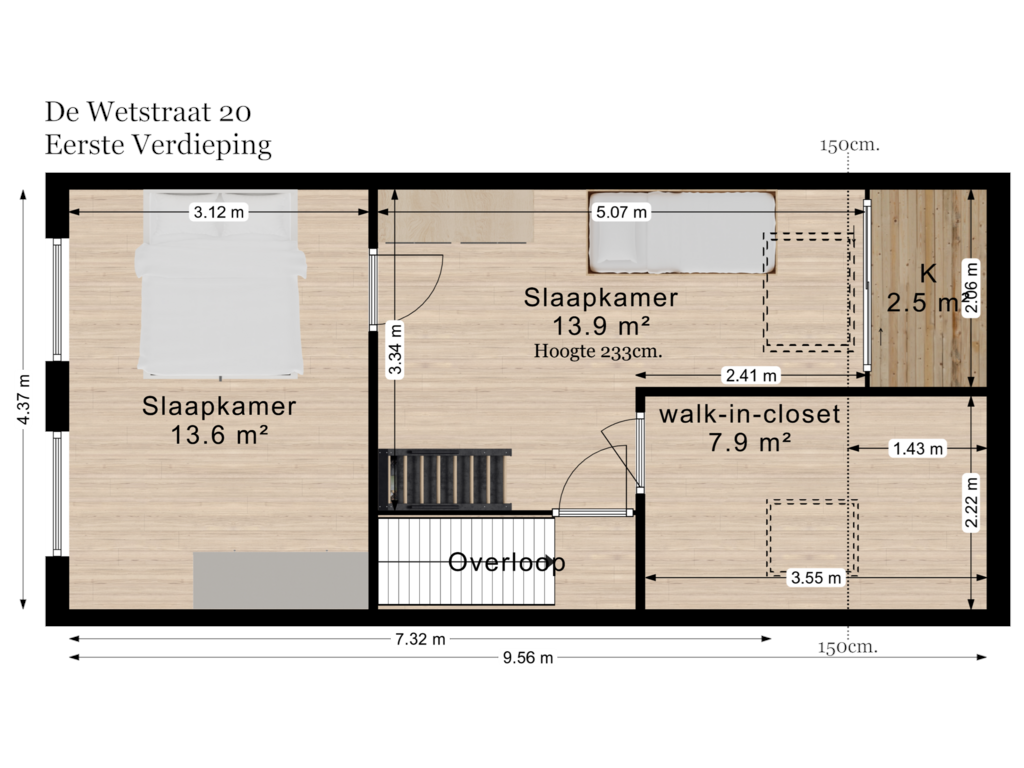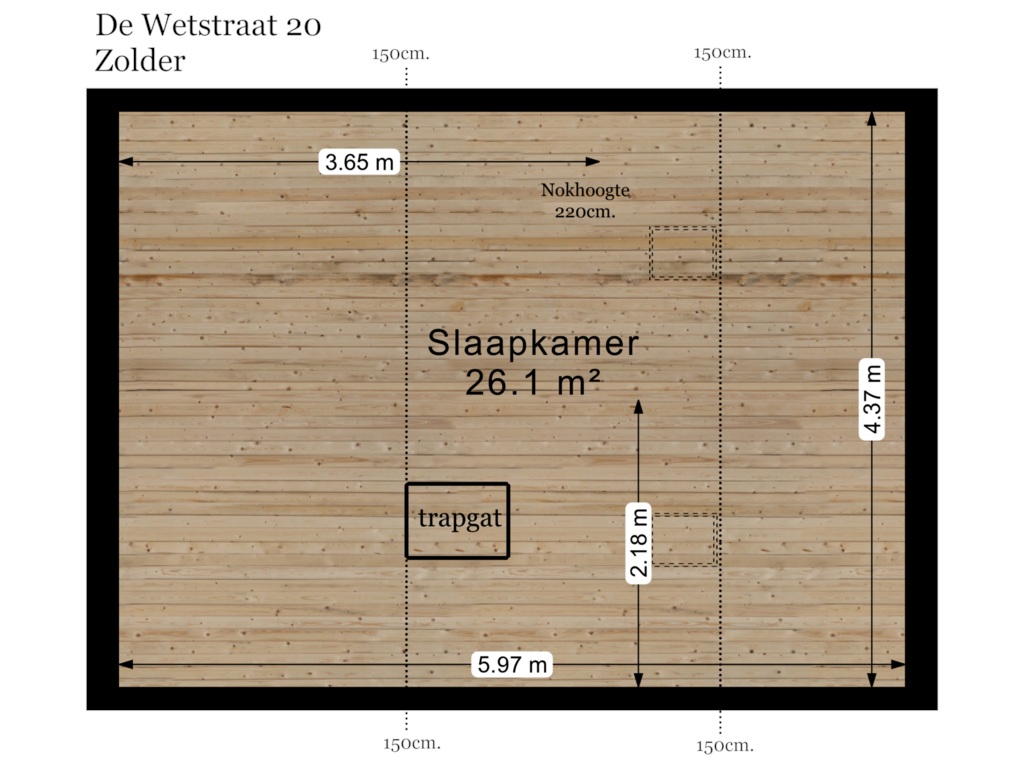This house on funda: https://www.funda.nl/en/detail/koop/leiden/huis-de-wetstraat-20/89110922/

Description
- De Wetstraat 20 te Leiden
Bent u op zoek naar een karakteristiek en een woning die u volledig naar eigen smaak kunt verbouwen met zeer ruime en zonnige achtertuin met achterom en berging, gelegen op het zuidwesten? Dan hoeft u niet verder te zoeken. De woning is gelegen op een toplocatie, ideaal t.o.v. het bruisende centrum van Leiden (loopafstand), NS station, buurtwinkels, LUMC en uitvalswegen naar de A44. Er is een ruime woonkamer aanwezig met 3 slaapkamers en een zolder. Daarnaast is er een diepe en zonnige groene achtertuin aanwezig met berging voorzien van elektra en achterom. De woning, gebouwd omstreeks 1930, is deels voorzien van dubbele beglazing en biedt voldoende parkeergelegenheid in de directe omgeving.
Indeling:
Voortuin, entree woning, hal met meterkast, ruime en vooral lichte woonkamer. Via de keuken heeft u toegang tot het toilet, de badkamer en komt u in de ruime zonnige tuin, (ZW) met een berging en achteruitgang.
1e verdieping:
Overloop. Hier bevinden zich drie slaapkamers.
2e verdieping:
Zolderverdieping met ruimte voor een slaapkamer.
Bijzonderheden:
- Bouwjaar: 1928:
- Centraal gelegen woning in kindvriendelijke buurt.
- Royale achtertuin op het zuidwesten
- Speelparadijs achter de woning
- Combi ketel aanwezig en in eigendom;
- Rustige straat;
- Woning is goed onderhouden;
- Oplevering in overleg, kan snel.
Vraagprijs € 450.000,- K.K.
Features
Transfer of ownership
- Asking price
- € 450,000 kosten koper
- Asking price per m²
- € 5,000
- Listed since
- Status
- Under offer
- Acceptance
- Available in consultation
Construction
- Kind of house
- Single-family home, row house
- Building type
- Resale property
- Year of construction
- 1928
Surface areas and volume
- Areas
- Living area
- 90 m²
- Other space inside the building
- 6 m²
- External storage space
- 15 m²
- Plot size
- 150 m²
- Volume in cubic meters
- 366 m³
Layout
- Number of rooms
- 5 rooms (4 bedrooms)
- Number of stories
- 2 stories and an attic
Energy
- Energy label
Cadastral data
- LEIDEN P 467
- Cadastral map
- Area
- 150 m²
- Ownership situation
- Full ownership
Exterior space
- Garden
- Back garden
Storage space
- Shed / storage
- Detached wooden storage
- Facilities
- Electricity
Parking
- Type of parking facilities
- Paid parking and resident's parking permits
Photos 47
Floorplans 3
© 2001-2024 funda

















































