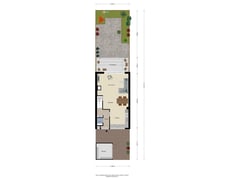Description
Living in peace and quiet with the lively city within reach? This family home at Gerberaduin 4 in Leiden offers the best of both worlds! The house has a bright living room with herringbone parquet, an attractive fireplace and an open kitchen that is fully equipped. The sunny backyard facing southwest, five spacious bedrooms, a spacious bathroom and practical extras such as 14 solar panels and a charging point for an electric car complete this house.
The house is located in the green and child-friendly Merenwijk. In the shopping center you will find a variety of shops, supermarkets and cozy cafes where you can enjoy a cup of coffee. Schools, childcare and sports facilities are all within easy reach, making this an ideal home for families. The historic city center is also a short distance away and offers numerous museums, theaters, restaurants and boutiques. Highways such as the A4, A44 and N206 and N434 are easily accessible, so you can quickly reach the other major cities.
The facts in a row:
- Located in the green and child-friendly Merenwijk;
- Equipped with a front and back garden, so you have a lot of privacy;
- Entrance in the hall with separate toilet with washbasin;
- The spacious living room has a herringbone parquet floor with border, cozy fireplace and sliding doors to the back garden;
- Open kitchen equipped with all necessary built-in appliances, such as a Quooker, gas hob, extractor hood, refrigerator, freezer, dishwasher and combination microwave;
- Sunny back garden, located on the southwest, with a beautiful veranda;
- On the first floor you will find three bedrooms and a bathroom;
- The spacious bathroom has a bath with shower, second toilet, washbasin and towel radiator;
- Due to a dormer window at the front and back of the house, there is a spacious second floor. Here you will also find the fourth and fifth bedrooms;
- Separate storage room with space for the washing machine and dryer; - Equipped with 14 solar panels and a charging point for an electric car;
- Storage in the front garden;
- Energy label A.
Features
Transfer of ownership
- Asking price
- € 525,000 kosten koper
- Asking price per m²
- € 4,102
- Listed since
- Status
- Available
- Acceptance
- Available in consultation
Construction
- Kind of house
- Single-family home, row house
- Building type
- Resale property
- Year of construction
- 1974
- Type of roof
- Gable roof covered with roof tiles
Surface areas and volume
- Areas
- Living area
- 128 m²
- Exterior space attached to the building
- 13 m²
- External storage space
- 7 m²
- Plot size
- 131 m²
- Volume in cubic meters
- 454 m³
Layout
- Number of rooms
- 6 rooms (5 bedrooms)
- Number of bath rooms
- 1 bathroom and 1 separate toilet
- Bathroom facilities
- Shower, bath, toilet, and washstand
- Number of stories
- 3 stories
- Facilities
- Outdoor awning, mechanical ventilation, sliding door, and solar panels
Energy
- Energy label
- Insulation
- Roof insulation, double glazing, energy efficient window and insulated walls
- Heating
- CH boiler
- Hot water
- CH boiler
- CH boiler
- Remeha ace (gas-fired combination boiler from 2023, to rent)
Cadastral data
- LEIDEN S 1062
- Cadastral map
- Area
- 131 m²
- Ownership situation
- Full ownership
Exterior space
- Location
- Alongside a quiet road and in residential district
- Garden
- Back garden and front garden
- Back garden
- 59 m² (10.45 metre deep and 5.60 metre wide)
- Garden location
- Located at the southwest
Storage space
- Shed / storage
- Detached brick storage
Parking
- Type of parking facilities
- Public parking
Want to be informed about changes immediately?
Save this house as a favourite and receive an email if the price or status changes.
Popularity
0x
Viewed
0x
Saved
03/01/2025
On funda







