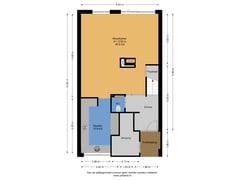Description
Looking for a spacious family home in a green and child-friendly area? This terraced house with a generous 178 m² of living space and a good-sized backyard, bordering a small waterway, offers everything a (young) family could wish for. Located in the popular Merenwijk, this property is ideal for families seeking space and tranquility.
Merenwijk provides all the essentials within easy reach. Whether it’s daily shopping at the ‘Kopermolen’ shopping center or a visit to the weekly Friday market, everything is close by. The neighborhood features several primary schools, daycare centers, a large park with a petting zoo, and a health center. The location is also ideal: major roads and public transport are easily accessible. You can cycle to the historic center of Leiden in just 10 minutes. Moreover, parking is still free in Merenwijk.
Upon entering the house, you are welcomed by a spacious entrance hall with stairs leading to the first floor and a restroom. The cozy and generously sized living room features a fireplace and provides access to the open kitchen. The sliding doors in the living room lead to the backyard, where you can enjoy the privacy and tranquility of the green surroundings.
The first floor houses three bedrooms, including an exceptionally spacious master bedroom with access to the balcony. The bathroom is equipped with a bathtub, shower, toilet, and a sink with vanity.
On the second floor, you will find a large storage area with a washing machine setup and central heating system, as well as two spacious bedrooms. A loft ladder provides access to the attic for additional storage space.
The property recently received an energy label B, making it well-prepared for the future. A structural inspection report from July 29, 2024, is available for interested buyers.
Key features:
- Backyard adjacent to a waterway
- 5 large bedrooms
- Located on a quiet street with mainly local traffic
- Cycling distance to the historic city center of Leiden and the central station
- Structural inspection report available
The purchase agreement will include an age clause and an asbestos clause.
Interested? Contact us for a viewing.
Features
Transfer of ownership
- Asking price
- € 710,000 kosten koper
- Asking price per m²
- € 3,989
- Listed since
- Status
- Available
- Acceptance
- Available in consultation
Construction
- Kind of house
- Single-family home, row house
- Building type
- Resale property
- Year of construction
- 1976
- Type of roof
- Gable roof covered with roof tiles
Surface areas and volume
- Areas
- Living area
- 178 m²
- Other space inside the building
- 12 m²
- Exterior space attached to the building
- 8 m²
- Plot size
- 199 m²
- Volume in cubic meters
- 599 m³
Layout
- Number of rooms
- 6 rooms (5 bedrooms)
- Number of bath rooms
- 1 separate toilet
- Number of stories
- 3 stories and a loft
- Facilities
- Skylight, mechanical ventilation, and sliding door
Energy
- Energy label
- Insulation
- Roof insulation, double glazing and insulated walls
- Heating
- CH boiler
- Hot water
- CH boiler
- CH boiler
- Remeha Avanta CW5 (gas-fired combination boiler from 2008, in ownership)
Cadastral data
- LEIDEN S 1744
- Cadastral map
- Area
- 199 m²
- Ownership situation
- Full ownership
Exterior space
- Location
- Alongside a quiet road, alongside waterfront and in residential district
- Garden
- Back garden and front garden
- Back garden
- 84 m² (12.76 metre deep and 6.62 metre wide)
- Garden location
- Located at the east
Storage space
- Shed / storage
- Attached brick storage
- Facilities
- Electricity and running water
Parking
- Type of parking facilities
- Public parking
Want to be informed about changes immediately?
Save this house as a favourite and receive an email if the price or status changes.
Popularity
0x
Viewed
0x
Saved
13/12/2024
On funda







