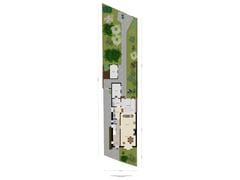Sold under reservation
Hoge Rijndijk 2152314 AE LeidenRoomburg
- 141 m²
- 325 m²
- 5
€ 650,000 k.k.
Description
This characteristic house offers all the potential to become your ideal home! With a spacious living room, authentic details such as a bay window and a surprisingly deep backyard, this is a house with charm and possibilities. Although the house needs attention and modernization, this is the opportunity to furnish everything to your own taste. Whether you opt for a complete renovation or the preservation of characteristic elements: the basis here is excellent.
The house is located in the cozy Rivierenbuurt. Within walking distance are several parks, such as Park Matilo, De Bult, Polderpark Cronesteyn and De Houtkamp. Do you feel more at home in the vibrant city life? Then you can cycle to the city center of Leiden in no time with its nice shops, sights and restaurants. There are also several schools and sports clubs in the area. Because the house is very conveniently located with respect to the nearby highways A4 and N11, cities such as Amsterdam, The Hague and Utrecht are also easily accessible.
The facts in a row:
- Centrally located in the cozy Rivierenbuurt; - Entrance into the long hall with access to a separate toilet with washbasin and staircase cupboard;
- The living room is wonderfully light due to the large windows and has a gas heater;
- Equipped with authentic details, such as a bay window, granite floor and stained glass windows;
- The neat kitchen is located at the rear of the house and is equipped with various built-in appliances, such as a 4-burner gas hob, extractor hood, oven and dishwasher;
- Multifunctional utility room with washing machine connection;
- Spacious canopy at the rear of the house, perfect for outdoor dining or relaxing, regardless of the weather;
- The deep backyard is located on the southwest, making it wonderfully sunny here;
- There are three spacious bedrooms on the first floor;
- The handy built-in wardrobes provide plenty of storage space;
- The bathroom has a toilet, sink and shower.
- Two storage rooms, one of which is adjacent to the house and one is detached. Plenty of storage space!; - On the second floor there are two more good bedrooms;
- Heating and hot water by means of a geyser and central heating boiler;
- Energy label G.
Features
Transfer of ownership
- Asking price
- € 650,000 kosten koper
- Asking price per m²
- € 4,610
- Listed since
- Status
- Sold under reservation
- Acceptance
- Available in consultation
Construction
- Kind of house
- Single-family home, detached residential property
- Building type
- Resale property
- Year of construction
- 1920
- Type of roof
- Gable roof covered with roof tiles
Surface areas and volume
- Areas
- Living area
- 141 m²
- Other space inside the building
- 8 m²
- Exterior space attached to the building
- 13 m²
- External storage space
- 7 m²
- Plot size
- 325 m²
- Volume in cubic meters
- 554 m³
Layout
- Number of rooms
- 6 rooms (5 bedrooms)
- Number of bath rooms
- 1 bathroom and 1 separate toilet
- Bathroom facilities
- Shower, toilet, and sink
- Number of stories
- 3 stories
- Facilities
- Passive ventilation system
Energy
- Energy label
- Insulation
- Double glazing, insulated walls and floor insulation
- Heating
- CH boiler
- Hot water
- CH boiler
- CH boiler
- IntergasKombi Kompakt HRE (gas-fired combination boiler from 2011, in ownership)
Cadastral data
- LEIDEN T 6037
- Cadastral map
- Area
- 325 m²
- Ownership situation
- Full ownership
Exterior space
- Location
- Alongside busy road and in residential district
- Garden
- Back garden, front garden and side garden
- Back garden
- 202 m² (24.09 metre deep and 8.39 metre wide)
- Garden location
- Located at the southwest with rear access
Storage space
- Shed / storage
- Attached wooden storage
- Facilities
- Electricity
Parking
- Type of parking facilities
- Paid parking and resident's parking permits
Want to be informed about changes immediately?
Save this house as a favourite and receive an email if the price or status changes.
Popularity
0x
Viewed
0x
Saved
22/11/2024
On funda







