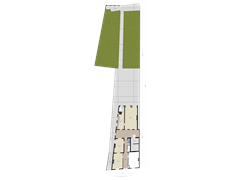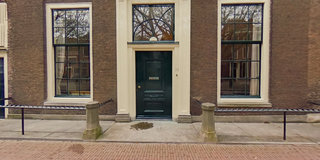Hooglandse Kerkgracht 232312 HS LeidenPancras-West
- 445 m²
- 657 m²
- 4
€ 2,750,000 k.k.
Eye-catcherUniek monumentaal object met schitterende tuin van ca. 500 m2
Description
Unique grade-A listed object with beautiful garden of approximately 500 m2 in a prime location
Very rarely does such a unique and historic object come on the market in Leiden. An excellently maintained house with a living area of approximately 445 m2 and a beautiful sunny west-facing garden.
The Hooglandse Kerkgracht is without a doubt one of the most beautiful streets in Leiden. Since its redevelopment in 2004, this former canal has almost no car traffic and is best known for the many monumental facades and the attractive central area where two beautiful rows of trees provide an almost Mediterranean atmosphere in the summer. A more beautiful location in the center of Leiden is hardly imaginable.
The appearance and layout of this beautiful house has hardly changed since the early 18th century. However, the house was extensively renovated around 1900 by the then resident (and architect) Leo van der Laan; His work includes the unique steel roof between the front and rear house with glass and rivets. And in 2013, the entire building was thoroughly renovated with the aim of making it more sustainable. For example, the entire roof has been renewed and insulated, the heating systems of the front and rear house have been separated, the gutters and drains have been renewed, etc. All windows and frames on the entire outside have recently been painted. In short, the property has retained much of its original character and is very well maintained.
The garden is perhaps the real 'unique selling point' of this property... a garden with several terraces and seating areas for shade and sun; a garden with a back entrance; a garden with beautiful mature trees, colourful shrubs and flowers and space for your own vegetable garden; and a garden with beautiful views to, for example, 'De Burcht' and the Hooglandse Kerk.
For a good impression of the layout and atmosphere of this unique object, we refer to the floor plans and the beautiful photos. A viewing is of course necessary for the real 'feel'.
Features
Transfer of ownership
- Asking price
- € 2,750,000 kosten koper
- Asking price per m²
- € 6,180
- Listed since
- Status
- Available
- Acceptance
- Available in consultation
Construction
- Kind of house
- Mansion, row house
- Building type
- Resale property
- Year of construction
- 1738
- Specific
- Protected townscape or village view (permit needed for alterations) and listed building (national monument)
- Type of roof
- Combination roof covered with asphalt roofing and roof tiles
- Quality marks
- Bouwkundige Keuring
Surface areas and volume
- Areas
- Living area
- 445 m²
- Exterior space attached to the building
- 10 m²
- Plot size
- 657 m²
- Volume in cubic meters
- 1,575 m³
Layout
- Number of rooms
- 10 rooms (4 bedrooms)
- Number of bath rooms
- 2 bathrooms and 1 separate toilet
- Bathroom facilities
- 2 showers, double sink, 2 baths, toilet, and sink
- Number of stories
- 4 stories
- Facilities
- Alarm installation, mechanical ventilation, and TV via cable
Energy
- Energy label
- Not required
- Insulation
- Roof insulation, double glazing and partly double glazed
- Heating
- CH boiler
- Hot water
- CH boiler and solar boiler
- CH boiler
- Remeha, Apo Zen (gas-fired combination boiler from 2011, in ownership)
Cadastral data
- LEIDEN I 2373
- Cadastral map
- Area
- 657 m²
- Ownership situation
- Full ownership
Exterior space
- Location
- Alongside a quiet road and in centre
- Garden
- Back garden
- Back garden
- 540 m² (36.00 metre deep and 15.00 metre wide)
- Garden location
- Located at the northwest with rear access
Storage space
- Shed / storage
- Built-in
- Facilities
- Electricity
Parking
- Type of parking facilities
- Paid parking and resident's parking permits
Want to be informed about changes immediately?
Save this house as a favourite and receive an email if the price or status changes.
Popularity
0x
Viewed
0x
Saved
18/05/2024
On funda







