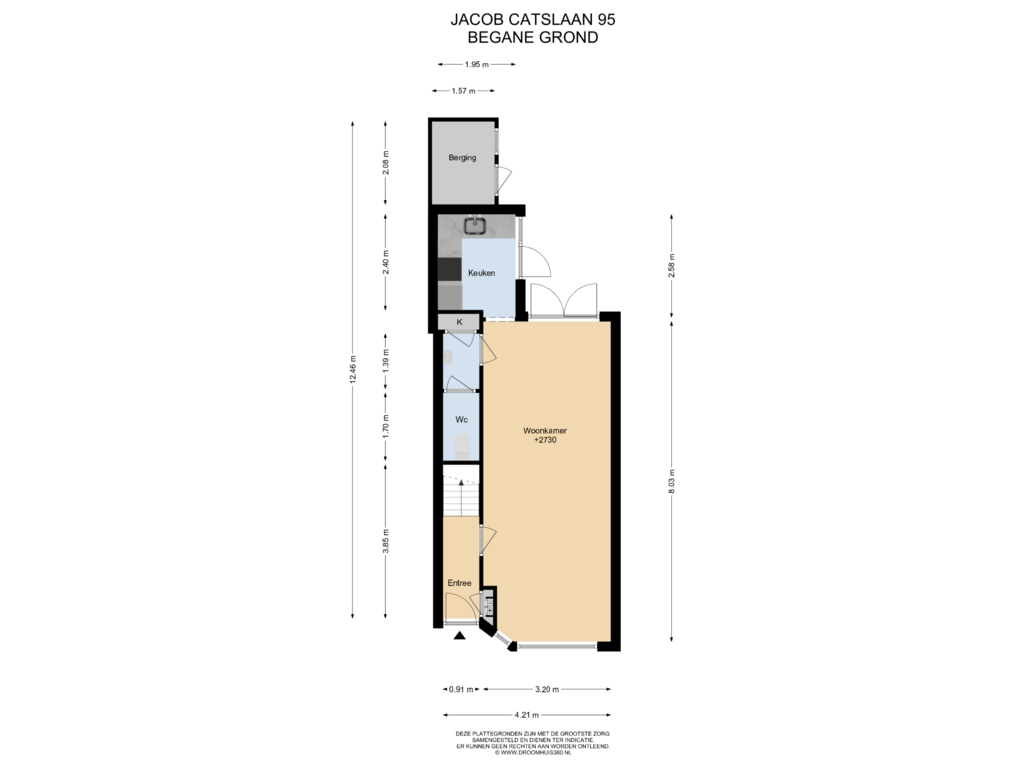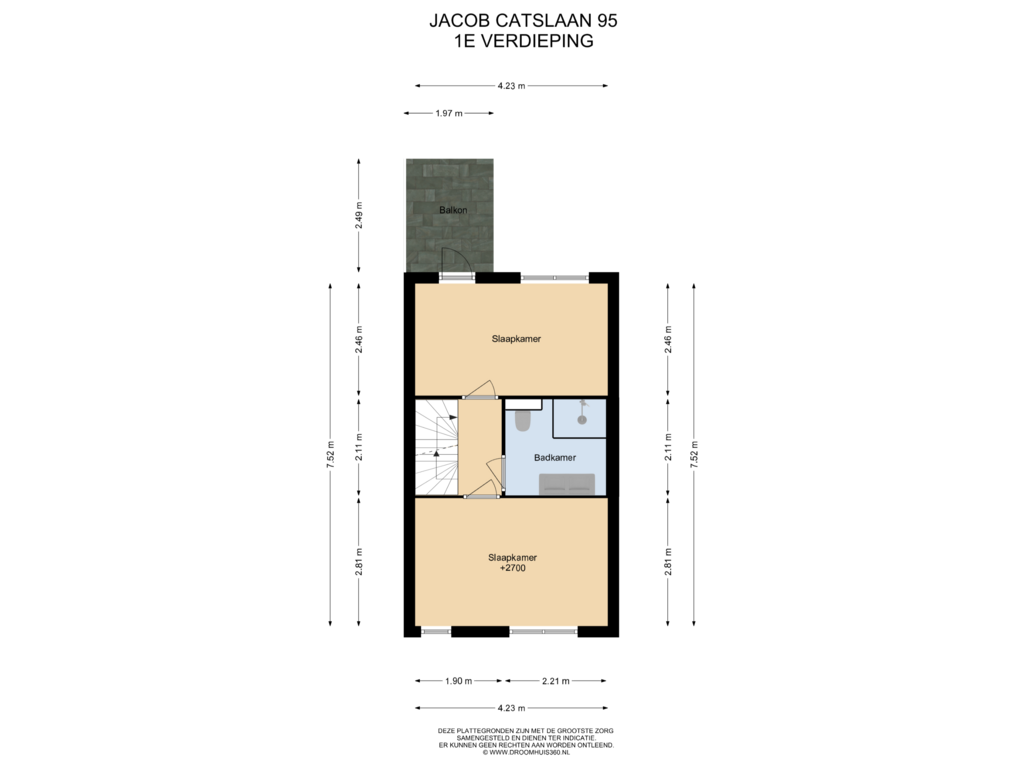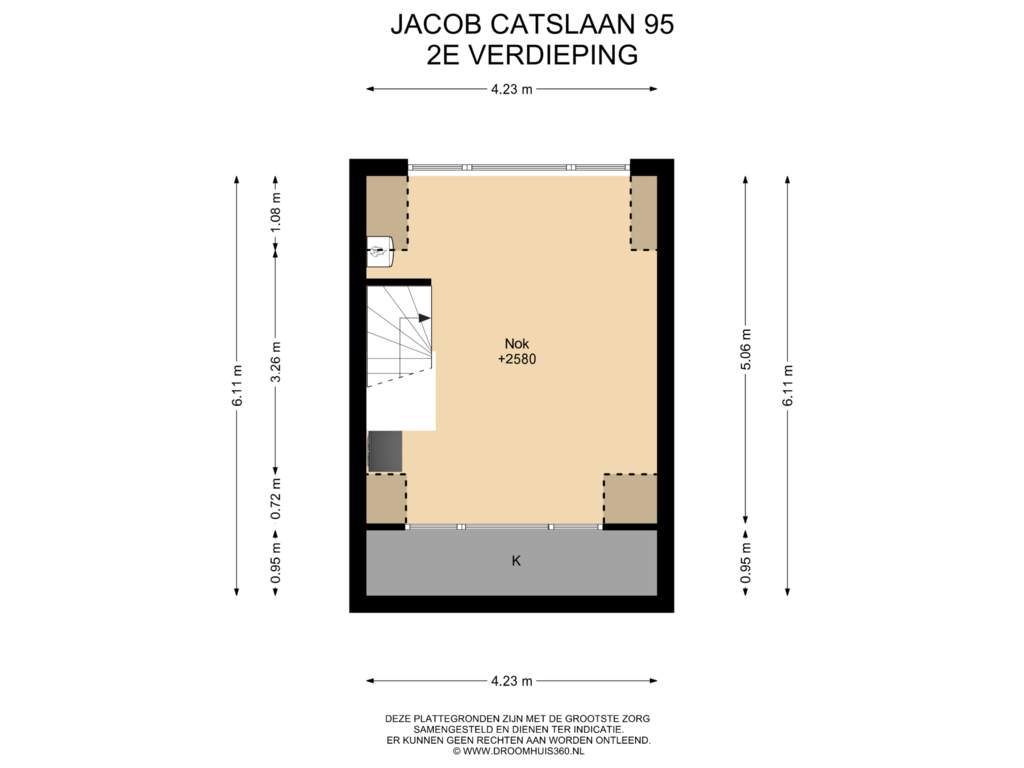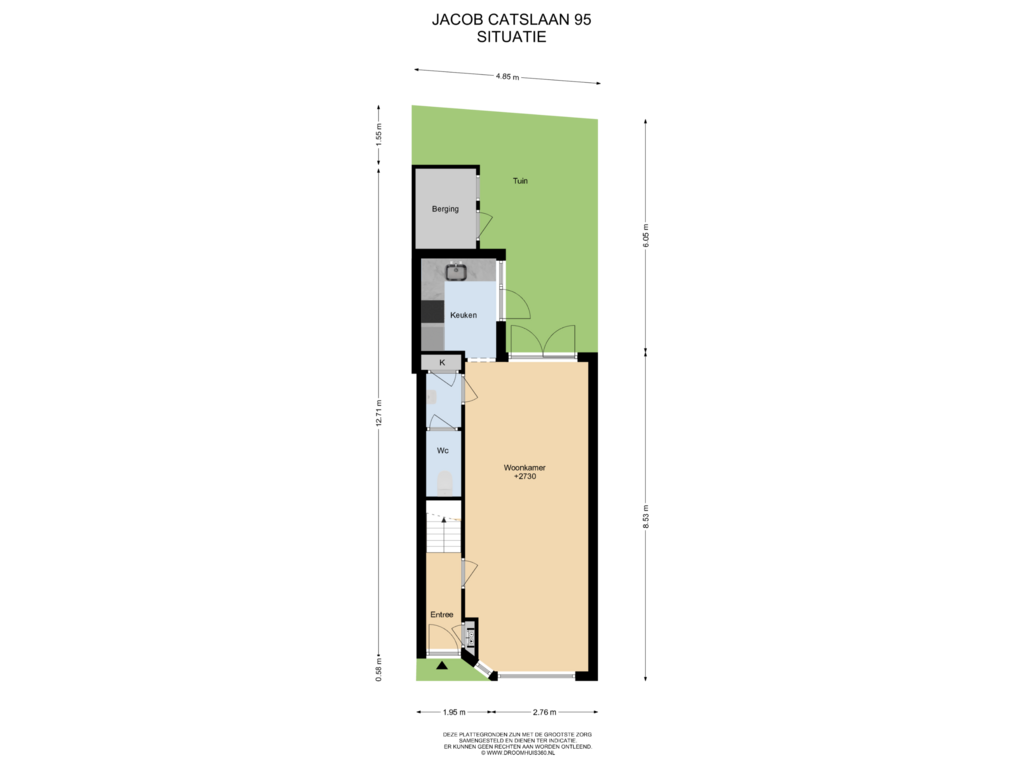This house on funda: https://www.funda.nl/en/detail/koop/leiden/huis-jacob-catslaan-95/43771774/
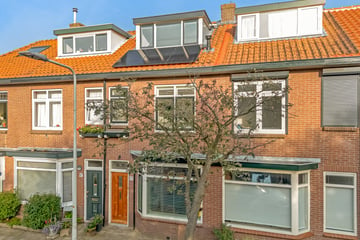
Eye-catcherUitstekend onderhouden gezinswoning|4 kamers|bij centrum|zonnepanelen
Description
*English text below*
‘Sfeervolle en ruime jaren ’30 woning met karakteristieke architectuur, prachtige ligging met ruimtelijk uitzicht op de groene omgeving. Dit sfeervolle, gemoderniseerde en instapklare familiehuis heeft verrassend veel ruimte, met onder andere een grote woonkamer (voormalig-en-suite) en openslaande deuren naar de achtertuin. Er zijn 3 ruime, sfeervolle, slaapkamers, er is een moderne halfopen keuken en een moderne badkamer en een balkon. De achtertuin ligt op het oosten met toch verrassend veel zoninval. Zowel aan de voorzijde als aan de achterzijde is grotendeels vrij zicht. De groene omgeving en fijne buurt, gecombineerd met de vele voordelen van deze woonomgeving maken dit de ideale woning!
De woning is gelegen aan de rand van de gewilde Lage Mors, waar het groen het straatbeeld bepaalt. De Jacob Catslaan is zeer centraal gelegen, nabij het wijkpark en een kinderboerderij en op loopafstand van diverse buurtwinkels voor de dagelijkse boodschappen. Verder zijn er basisscholen zoals OBS De Morskring, Eerste Leidse Schoolvereniging, Basisschool Pacelli, en Auris De Weerklank voor speciaal onderwijs, de BLOS Kinderopvang, het ROC Mondriaan en de Hogeschool Leiden allemaal op loopafstand.
Het centraal station van Leiden en uiteraard de historische binnenstad liggen ook echt op loopafstand (ca 8 minuten). Verder fiets je in een paar minuten naar het Bio Science Park, LUMC en de Universiteit van Leiden. De autosnelwegen naar Schiphol, Den Haag, Utrecht en Amsterdam zijn tevens nabij en dus eenvoudig bereikbaar.
Indeling
Begane grond
Entree, hal met granito vloertegels in klassieke stijl, meterkast, ruime woonkamer met eikenhouten vloerdelen, strak gestucte muren en plafond en openslaande deuren naar de achtertuin. Aan de achterzijde is een hal met fonteintje, een handige vaste (opberg)kast en een toilet met slim bergvakje. De moderne keuken ‘21 is uitgevoerd in een hoekopstelling met inbouwapparatuur, een vaatwasser, koelkast met vriezer, combi-oven, een inductiekookplaat en composiet aanrechtblad.
1e etage
Overloop, 1e ruime slaapkamer aan de voorzijde, moderne badkamer uit 2021, uitgevoerd in neutrale tijdloze kleurstelling, met vloer- en wandtegels, een toilet, een inloopdouche, wastafelmeubel met dubbele wastafel en een handdoekradiator. 2e ruime slaapkamer aan de achterzijde met toegang naar het dakterras. De verdieping is afgewerkt met eikenhouten vloeren, modern gestucte wanden en plafonds, paneeldeuren en sfeervolle shutters.
2e etage
Grote zolderkamer met plafondhoogte tot in de nok, eikenhouten visgraat vloer, een dakkapel aan de voorzijde en een dakkapel aan de achterzijde en handige bergruimte achter de knieschotten. Op deze verdieping zijn verder nog de opstelling van de cv-combiketel en aansluitingen voor wasapparatuur.
Buiten:
Er is een achtertuin op het oosten. Deze achtertuin is volledig bestraat en voorzien van tuinschuttingen. In de achtertuin is een berging die schikt is voor opslag van spullen en bijvoorbeeld voor het stallen van fietsen. In de tuin kan op veel dagen in het jaar heerlijk gezeten worden. De tuin is via de achterom te bereiken.
Kenmerken:
- Bouwjaar 1935.
- Woonoppervlakte 90m2.
- Perceeloppervlakte 63m2.
- fraaie jaren ’30 woning in zeer goede conditie.
- Zeer gewilde, groene en kindvriendelijke straat in een rustige buurt.
- Deze woning heeft veel charmante details.
- 2 grote slaapkamers op de 1e verdieping en grote zolder(slaap)kamer op de 2e verdieping. De 2e verdieping is mogelijk op te delen in 2 kamers.
- Voldoende parkeermogelijkheden in de buurt (parkeervergunning zone B).
- Centrale ligging ten opzichte van scholen, winkels, sport- en recreatiemogelijkheden.
- CV-installatie gemakkelijk weg te werken door af te timmeren.
Werkzaamheden die de laatste jaren zijn uitgevoerd.
In 2016:
Begane grond en eerste verdieping zijn volledig gestuct; plafond woonkamer is verhoogd; eikenhouten vloerdelen woonkamer en eerste verdieping; schilderwerk aan debinnenzijde professioneel uitgevoerd.
In 2021:
Nieuwe keuken geplaatst met apparatuur van Siemens en Bosch, inductie kookplaat en een Quooker; een nieuwe badkamer geplaatst; de zolder compleet gerenoveerd: twee nieuwe (grotere) dakkapellen met zonwerend HR++glas, dakisolatie,eikenhouten visgraatvloer; veel bergruimte achter knieschotten; waar mogelijk keuzes gemaakt die passen bij huis uit jaren ’30: tegelvloer in de hal, balustrade van het dakterras, nieuwe trapleuningen, alle binnendeuren vervangen door paneeldeuren, etc; het dak van de keuken en berging vervangen; het schilderwerk aan de buitenzijde professioneel uitgevoerd; ook schilderwerk binnen na verbouwing grotendeels opnieuw laten doen.
In 2022:
Spouwmuurisolatie aangebracht.
In 2023:
Boekenkast op maat laten maken op zolder tegen de wand (deze blijft achter in het huis)
in 2024:
De beglazing op begane grond vervangen door HR++ (zonwerend), behalve het glas in lood (dit was al in dubbel glas uitgevoerd); door het vervangen van het glas, is het schilderwerk aan de buitenkant op de begane grond grotendeels (professioneel) opnieuw uitgevoerd; 5 zonnepanelen geplaatst (één dakkapel bewust vrijgehouden voor evt. buitenunit van warmtepomp of airco in de toekomst); gedeelde schoorsteen (met buren nr. 93) laten renoveren, meteen ook loodwerk op het dak laten vervangen; glasvezel is in de straat aangelegd. De kabel ligt tot aan de voordeur; nieuwe bewoner kan het huis daar desgewenst kosteloos op laten aansluiten.
In 2022, 2023 en 2024 is verder alle raambekleding in etappes vervangen door op maat gemaakte shutters, jaloezieën en gordijnen van Veneta in neutrale kleuren. Dit blijft allemaal achter in de woning.
Vraagprijs: € 550.000,- K.K. | Oplevering: in overleg
NEN 2580 meetrapportage is beschikbaar.
Deze informatie is door ons met de nodige zorgvuldigheid samengesteld. Onzerzijds wordt echter geen enkele aansprakelijkheid aanvaard voor enige onvolledigheid, onjuistheid of anderszins, dan wel de gevolgen daarvan. Alle opgegeven maten en oppervlakten zijn indicatief. Van toepassing zijn de NVM-voorwaarden.
De Meetinstructie is gebaseerd op de NEN2580. De Meetinstructie is bedoeld om een meer eenduidige manier van meten toe te passen voor het geven van een indicatie van de gebruiksoppervlakte. De Meetinstructie sluit verschillen in meetuitkomsten niet volledig uit, door bijvoorbeeld interpretatieverschillen, afrondingen of beperkingen bij het kadaster.
+++++++++++++++++++++++++++++++++++++++++++++++++++++++++++++++++++++++++++++++++++++++++++
English
'Atmospheric and spacious 1930s house with characteristic architecture, beautiful location with spatial views of the green surroundings. This attractive, modernized and ready-to-live family home has a surprising amount of space, including a large living room (formerly en-suite) and patio doors to the backyard. There are 3 spacious, attractive bedrooms, a modern semi-open kitchen and a modern bathroom and a balcony. The backyard faces east with a surprising amount of sunlight. There is a largely unobstructed view both at the front and at the rear. The green surroundings and nice neighborhood, combined with the many advantages of this living environment, make this the ideal home!
The house is located on the edge of the popular Lage Mors, where greenery determines the street scene. Jacob Catslaan is very centrally located, near the local park and a petting zoo and within walking distance of various local shops for daily shopping. Furthermore, there are primary schools such as OBS De Morskring, Eerste Leidse Schoolvereniging, Pacelli Primary School, and Auris De Weerklank for special education, the BLOS Childcare, the ROC Mondriaan and the Leiden University of Applied Sciences all within walking distance.
Leiden central station and of course the historic city center are also within walking distance (about 8 minutes). You can also cycle to the Bio Science Park, LUMC and the University of Leiden in a few minutes. The motorways to Schiphol, The Hague, Utrecht and Amsterdam are also nearby and therefore easily accessible.
Layout
Ground floor
Entrance hall with granite floor tiles in classic style, meter cupboard, spacious living room with oak floorboards, sleek plastered walls and ceiling and patio doors to the backyard. At the rear is a hall with a sink, a handy fixed (storage) cupboard and a toilet with a smart storage compartment. The modern kitchen '21 has a corner unit with built-in appliances, a dishwasher, refrigerator with freezer, combi oven, an induction hob and composite worktop.
1st floor
Landing, 1st spacious bedroom at the front, modern bathroom from 2021, in a neutral timeless color scheme, with floor and wall tiles, a toilet, a walk-in shower, washbasin with double sink and a towel radiator. 2nd spacious bedroom at the rear with access to the roof terrace. The floor is finished with oak floors, modern plastered walls and ceilings, panel doors and attractive shutters.
2nd floor
Large attic room with ceiling height to the ridge, oak herringbone floor, a dormer window at the front and a dormer window at the rear and handy storage space behind the knee walls. The central heating boiler and connections for washing equipment are also located on this floor.
Outside:
There is a backyard on the east. This backyard is completely paved and equipped with garden fences. In the backyard there is a storage room that is suitable for storing belongings and, for example, for storing bicycles. You can sit in the garden on many days of the year. The garden can be reached via the back.
Features:
- Year of construction 1935.
- Living area 90m2.
- Plot area 63m2.
- beautiful 1930s house in very good condition.
- Very popular, green and child-friendly street in a quiet neighborhood.
- This home has many charming details.
- 2 large bedrooms on the 1st floor and large attic (bed)room on the 2nd floor. The 2nd
floor can be divided into 2 rooms.
- Sufficient parking options in the area (parking permit zone B).
- Central location in relation to schools, shops, sports and recreational opportunities.
- Central heating system can be easily concealed by finishing.
Work carried out in recent years.
In 2016:
Ground floor and first floor are completely plastered; living room ceiling is raised; oak floorboards living room and first floor; Painting on the inside professionally carried out.
In 2021:
New kitchen installed with equipment from Siemens and Bosch, induction
hob and a Quooker; installed a new bathroom; the attic complete
renovated: two new (larger) dormer windows with sun-resistant HR++ glass, roof insulation, oak herringbone floor; plenty of storage space behind knee bulkheads; Where possible, choices have been made that suit the house from the 1930s: tiled floor in the hall, balustrade on the roof terrace, new stair railings, all interior doors replaced by panel doors, etc.; replace the roof of the kitchen and storage room; the exterior painting work was professionally carried out; also had the interior painting largely redone after renovation.
By 2022:
Cavity wall insulation installed.
By 2023:
Have a custom bookcase made in the attic against the wall (this will remain in the back).
house)
in 2024:
Replaced the glazing on the ground floor with HR++ (sun protection), except for the stained glass (this was already double glazing); by replacing the glass, the exterior paintwork on the ground floor has largely been (professionally) redone; 5 solar panels installed (one dormer window deliberately kept free for a possible outdoor heat pump or air conditioning unit in the future); shared chimney (with neighbors no. 93) renovated, lead work on the roof also replaced; fiber optic has been installed in the street. The cable runs to the front door; New residents can have their house connected to this free of charge if they wish.
In 2022, 2023 and 2024, all window coverings will be replaced in stages with custom-made shutters, blinds and curtains from Veneta in neutral colors. This all remains behind in the house.
Asking price: €550,000 K.K. | Delivery: in consultation
NEN 2580 measurement reporting is available.
This information has been compiled by us with due care. However, no liability is accepted on our part for any incompleteness, inaccuracy or otherwise, or the consequences thereof. All specified sizes and surfaces are indicative. The NVM conditions apply.
The Measurement Instruction is based on NEN2580. The Measuring Instruction is intended to apply a more unambiguous method of measuring to provide an indication of the usable surface. The Measurement Instruction does not completely exclude differences in measurement results, for example due to differences in interpretation, rounding off or limitations at the land registry.
Features
Transfer of ownership
- Asking price
- € 550,000 kosten koper
- Asking price per m²
- € 6,111
- Listed since
- Status
- Sold under reservation
- Acceptance
- Available in consultation
Construction
- Kind of house
- Single-family home, row house
- Building type
- Resale property
- Year of construction
- 1935
- Specific
- Partly furnished with carpets and curtains
- Type of roof
- Gable roof covered with roof tiles
Surface areas and volume
- Areas
- Living area
- 90 m²
- Exterior space attached to the building
- 5 m²
- External storage space
- 3 m²
- Plot size
- 63 m²
- Volume in cubic meters
- 348 m³
Layout
- Number of rooms
- 4 rooms (3 bedrooms)
- Number of bath rooms
- 1 bathroom and 1 separate toilet
- Bathroom facilities
- Double sink, walk-in shower, toilet, and washstand
- Number of stories
- 3 stories
- Facilities
- Outdoor awning, mechanical ventilation, and TV via cable
Energy
- Energy label
- Insulation
- Roof insulation, energy efficient window and insulated walls
- Heating
- CH boiler
- Hot water
- CH boiler
- CH boiler
- Remeha Avanta (gas-fired combination boiler from 2014, in ownership)
Cadastral data
- LEIDEN R 1327
- Cadastral map
- Area
- 63 m²
- Ownership situation
- Full ownership
Exterior space
- Location
- Alongside park, alongside a quiet road, in residential district and unobstructed view
- Garden
- Back garden
- Back garden
- 20 m² (6.15 metre deep and 3.20 metre wide)
- Garden location
- Located at the east with rear access
- Balcony/roof terrace
- Balcony present
Storage space
- Shed / storage
- Attached brick storage
- Facilities
- Electricity
Parking
- Type of parking facilities
- Paid parking, public parking and resident's parking permits
Photos 47
Floorplans 4
© 2001-2025 funda















































