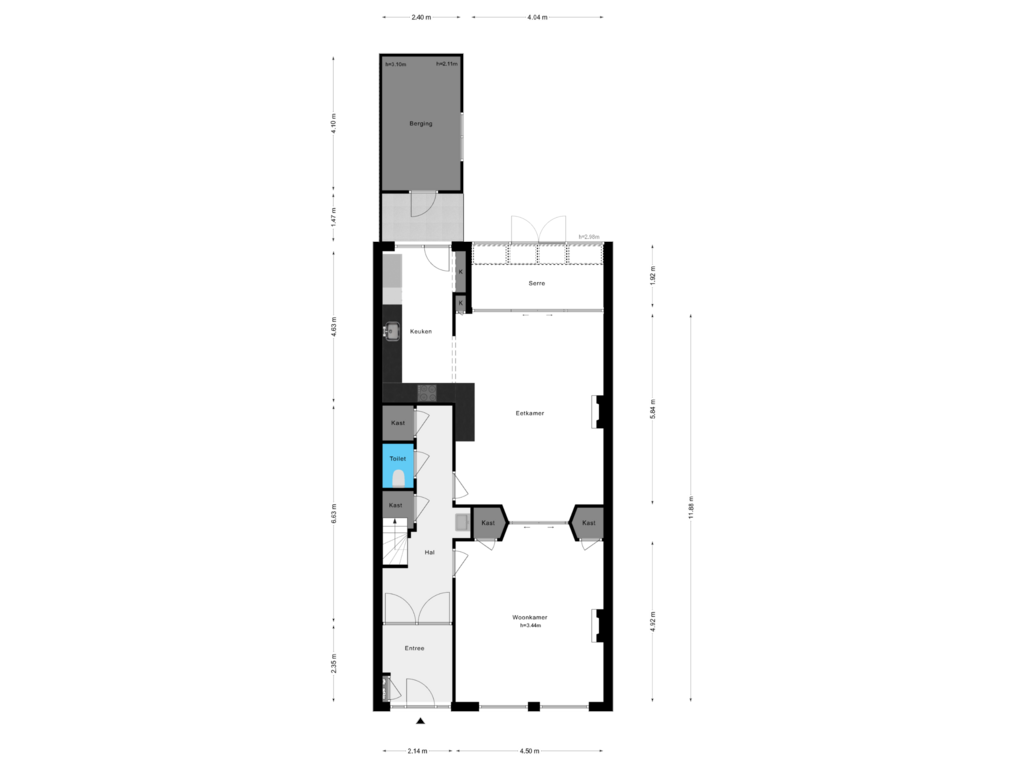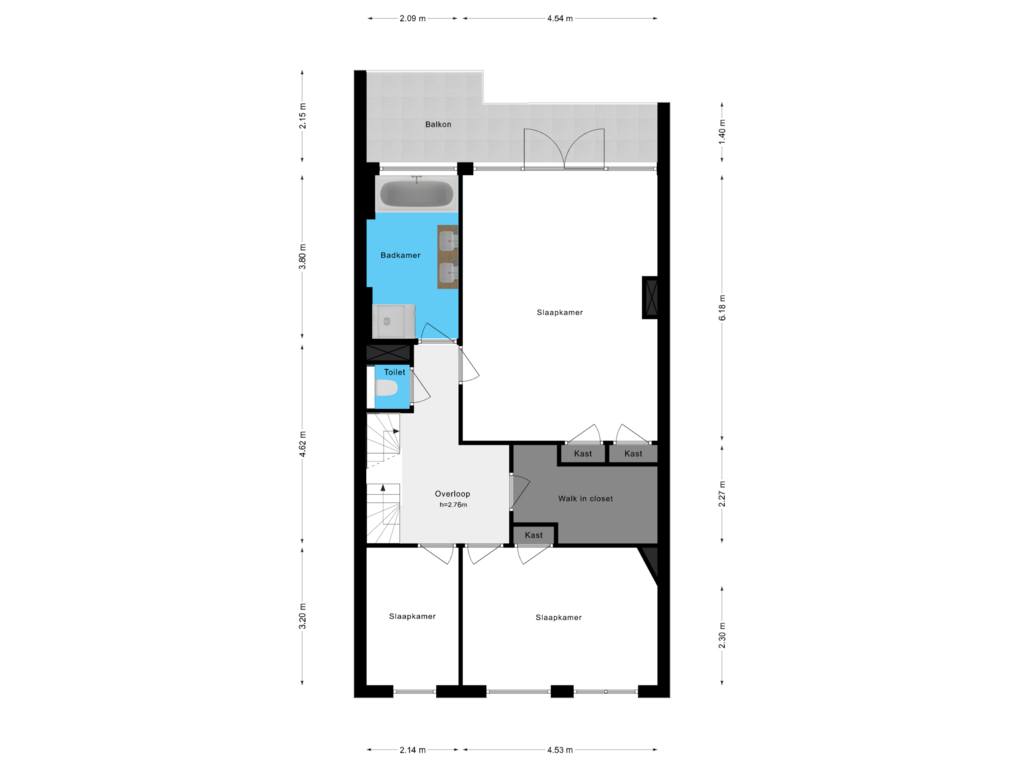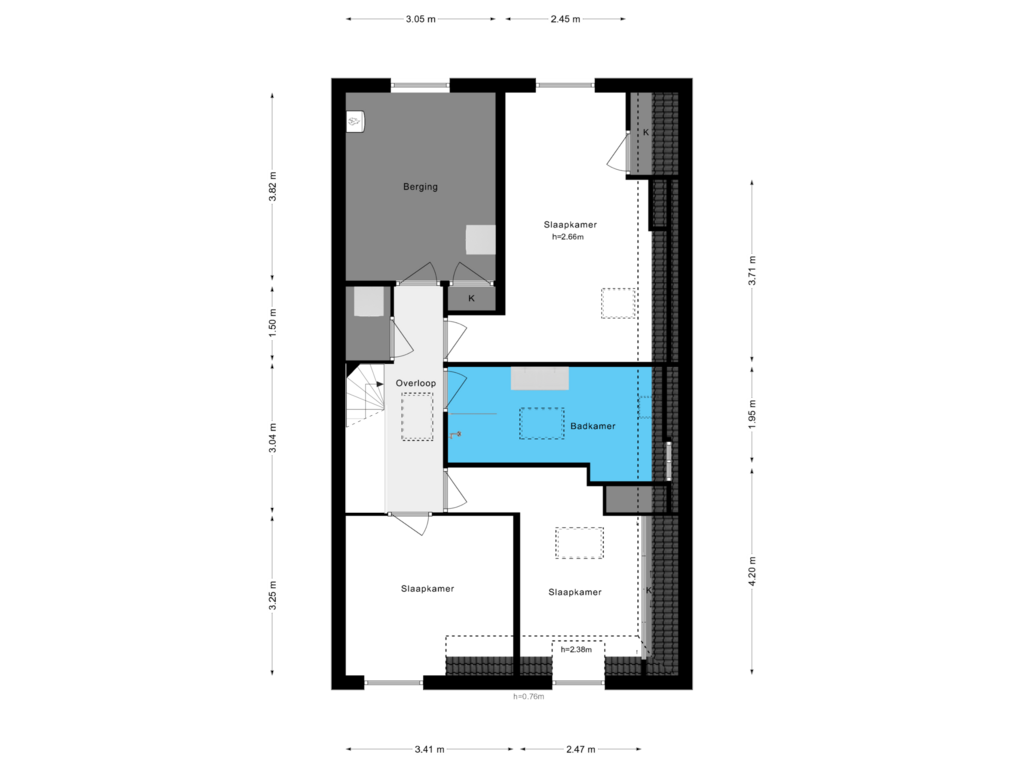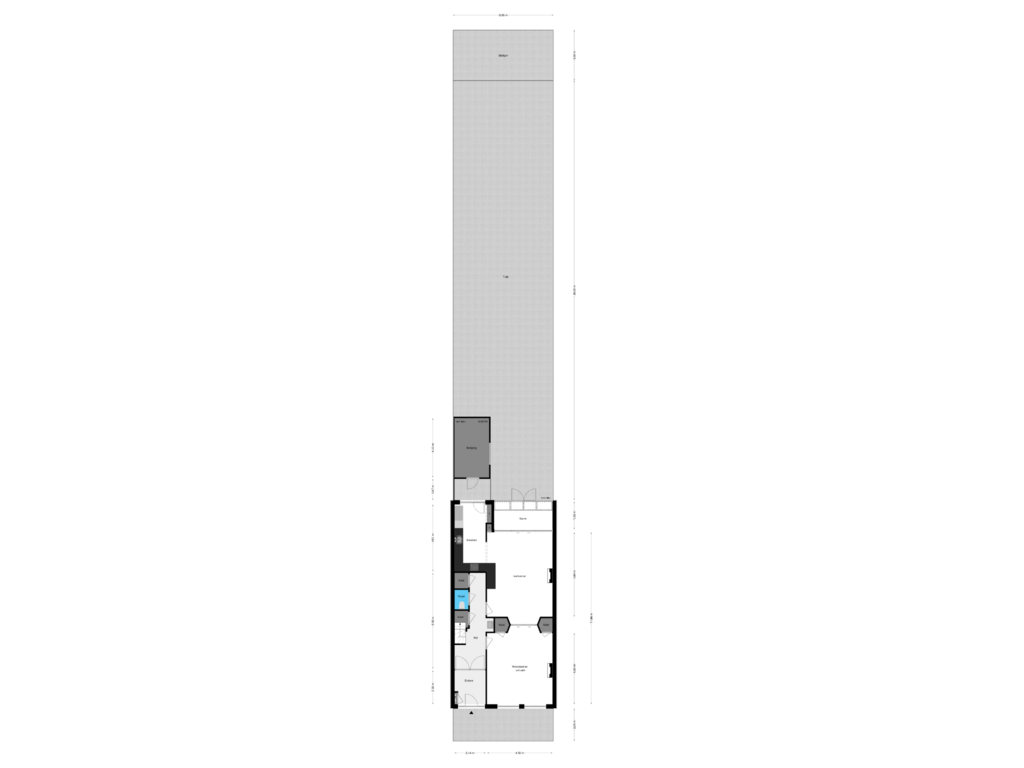This house on funda: https://www.funda.nl/en/detail/koop/leiden/huis-morsweg-38/43718143/
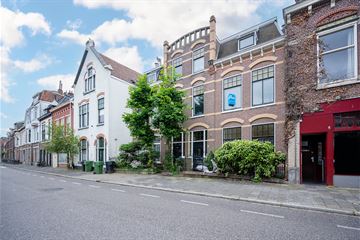
Morsweg 382312 AE LeidenTransvaalbuurt
€ 1,395,000 k.k.
Eye-catcherPrachtig Herenhuis (centrum) met diepe achtertuin aan de Oude Rijn
Description
Prachtig herenhuis met eigen aanlegsteiger aan de Oude Rijn!
English text, see below
Wonen aan het water, in een karakteristieke woning, met een heerlijke diepe, zonovergoten achtertuin op steenworp afstand van het bruisende centrum? Het is zeldzaam, maar het bestaat! Het huis heeft veel authentieke elementen, zoals kamer-en-suitedeuren, een adembenemend trappenhuis, antieke schouwen en hoge plafonds met jugendstil ornamenten. En dan hebben we het zonnige balkon en de openslaande deuren naar de diepe achtertuin aan het water, nog niet eens benoemd.
De goed onderhouden tuin heeft veel groen en biedt voldoende privacy om heerlijk vanuit uw lounge-set te genieten van het prachtige uitzicht op het water en de karakteristieke panden aan de overkant. Of stap vanaf uw eigen stijger in uw boot, kano of op de SUP board om door de grachten en singels van Leiden te varen. Of heerlijke een baantje trekken in de Oude Rijn, waarbij u in de ochtend vast wel 1 van de buren zwemmend tegen zult komen.
Herinrichting Morsweg De Morsweg maakt onderdeel uit van het project Leidse Ring Noord en wordt in de komende tijd autoluw gemaakt waardoor er alleen bestemmingsverkeer, fietser en elektrische stadsbussen mogen rijden. Meer informatie hierover is te verkrijgen via ons kantoor.
De woning ligt aan de rand van het centrum van Leiden. Het historisch centrum van Leiden, toegankelijk via de bekende Morspoort, ligt letterlijk om de hoek en het NS-Station Leiden Central is 10 minuten lopen. In de directe omgeving bevinden zich diverse winkelstraten, scholen, sportverenigingen, het Bio Science Park en het LUMC. De wijk ligt gunstig ten opzichte van de uitvalswegen; via de nabijgelegen N206 bereikt u snel de uitvalswegen A4/A44.
Het centrum van Leiden is een bruisend en historisch gebied vol met karakteristieke gebouwen, prachtige grachten, gezellige terrasjes en sfeervolle winkelstraten. In het centrum vind je talloze restaurants, cafés, musea en andere culturele bezienswaardigheden. Ook zijn er regelmatig evenementen, zoals de jaarlijkse Leidse Lakenfeesten en de wekelijkse markten.
De indeling is als volgt:
*de woning heeft een energielabel-D
Begane grond
Ontvangst in stijl vanwege de vestibule met originele openslaande deuren. De sfeervolle en ruime gang is voorzien van een granito vloer. Hier bevinden zich het toilet, de meterkast en de garderobe, alsmede de houten trap naar de eerste verdieping. Vanuit de hal is de woonkamer te bereiken. Direct vallen de hoge plafonds met ornamenten, de gestucte wanden, inbouwkasten en glas-in-loodramen op.
De kamer-en-suitedeuren scheiden de aan de voorkant gelegen ruime voorkamer en de eetkamer.
Op de gehele woonkamervloer ligt een mooie eikenhouten visgraadvloer met een zwart bies (2021).
De aan de achterzijde gelegen open keuken (2021) is eveneens nog voorzien van de oorspronkelijke granito vloer. De fronten zijn in een lichte champagnekleur afgewerkt en is voorzien van de volgende inbouwapparatuur: een inductiekookplaat, afzuigkap, vaatwasser, Quooker, 2 koelkasten, 2 vriezers, een oven en een donker marmeren barretje met barkrukken.
Aan de achterzijde van de woning bevindt zich een prachtige, zonovergoten serre met openslaande deuren naar de diepe achtertuin. Via een deur in de keuken bereik je eveneens de heerlijke achtertuin met een oriëntatie op het zonnige Zuiden.
1e etage
Op de eerste verdieping bevinden zich de master bedroom en de badkamer (2020) aan de achterzijde, 2 ruime kamers aan de voorzijde, een inpandige berging/ walk-in-closed en een apart toilet.
De master bedroom en tevens grootste kamer heeft inbouwkasten en beschikt tevens over een schouw en heeft via openslaande deuren toegang tot een ruim en zonnig balkon met een heerlijk uitzicht. De badkamer beschikt over een bad, een inloop douche met sunshower en is voorzien van een dubbele wastafel. De master bedroom, overloop en 2 kamers aan de voorzijde zijn voorzien van een eikenhouten vloer.
2e etage
Op de tweede etage (onder het platte dak met zonnepanelen) bevinden zich 2 ruime slaapkamers aan de voorzijde en 2 ruime slaapkamers aan de achterzijde. Er is tevens een tweede badkamer (2020) met inloopdouche, een dubbele wastafel en een dakraam voor veel natuurlijk licht. Sommige kamers hebben praktische inbouwkasten.
Op de overloop is een bergkast met daarin de wasmachine en droger weggewerkt. De CV-opstelling (Vaillant 2020) is in een slaapkamer aan de achterzijde.
Buiten:
De diepe achtertuin op het zuiden is te bereiken via de woonkamer en de keuken. U kunt hier volop van de zon en het buitenleven genieten. De tuin is uitstekend onderhouden en biedt een combinatie van verschillende betegelde terrassen en een gazon. Aan de zijkanten vindt u beplanting. Het geheel ziet er bijzonder sfeervol uit. Aan de achterzijde ligt de aanlegsteiger, met de mogelijkheid om uw boot hier te plaatsen. Ook hier kunt u een aangename zithoek creëren, uitkijkend op de Oude Rijn.
Alle verstrekte informatie moet beschouwd worden als een uitnodiging tot het doen van een bod of om in onderhandeling te treden. Deze informatie is met de nodige zorgvuldigheid samengesteld. Onzerzijds wordt echter geen enkele aansprakelijkheid aanvaard voor enige onvolledigheid, onjuistheid of anderszins, dan wel de gevolgen daarvan. Alle opgegeven maten en oppervlakten zijn gemeten volgens NEN2580 meetinstructie.
Beautiful mansion with private boat dock at the Oude Rijn!
Living at the water side, in a characteristic house, with a lovely deep, sun-drenched backyard very close to the bustling center? It's rare, but it exists! The house has many authentic elements, such as room-and-suite doors, a breathtaking staircase, antique fireplaces and high ceilings with Art Nouveau ornaments. And then we haven't even mentioned the sunny balcony and the patio doors to the deep backyard on the water.
The well-maintained garden has lots of greenery and offers sufficient privacy to enjoy the beautiful view of the water and the characteristic buildings on the other side from your lounge set. Or step into your boat, canoe or SUP board from your own pier to sail through the canals and canals of Leiden. Or swim a lap in the Oude Rijn, where you will probably encounter one of the neighbors swimming in the morning.
Redevelopment of the Morsweg is part of the Leidse Ring Noord project and will be made car-free in the near future, meaning that only local traffic, cyclists and electric city buses will be allowed to drive. More information about this is available from our office.
The house is located on the edge of the center of Leiden. The historic center of Leiden, accessible via the famous Morspoort, is literally around the corner and Leiden Central railway station is a 10-minute walk. There are various shopping streets, schools, sports clubs, the Bio Science Park and the LUMC in the immediate vicinity. The district is conveniently located in relation to the arterial roads; via the nearby N206 you can quickly reach the A4/A44 highways.
The center of Leiden is a vibrant and historic area full of characteristic buildings, beautiful canals, cozy terraces and attractive shopping streets. In the center you will find numerous restaurants, cafes, museums and other cultural attractions. There are also regular events, such as the annual Leidse Lakenfeesten and the weekly markets.
The layout is as follows:
Ground floor
Reception in style because of the vestibule with original French doors. The attractive and spacious hallway has a granite floor. Here are the toilet, meter cupboard and wardrobe, as well as the wooden stairs to the first floor. The living room can be reached from the hall. You immediately notice the high ceilings with ornaments, the plastered walls, fitted wardrobes and stained glass windows.
The room-and-suite doors separate the spacious anteroom at the front and the dining room. The entire living room floor has a beautiful oak herringbone floor with a black trim (2021).
The open kitchen (2021) located at the rear also has the original granite floor. The fronts are finished in a light champagne color and are equipped with the following built-in appliances: an induction hob, extractor hood, dishwasher, Quooker, 2 refrigerators, 2 freezers, an oven and a dark marble bar with bar stools.
At the rear of the house there is a beautiful, sun-drenched conservatory with French doors to the deep backyard. Through a door in the kitchen you also reach the lovely backyard with an orientation towards the sunny South.
1st floor
On the first floor there are the master bedroom and the bathroom (2020) at the rear, 2 spacious rooms at the front, an indoor storage room/walk-in-closed and a separate toilet. The master bedroom and largest room has fitted wardrobes and also has a fireplace and has access through French doors to a spacious and sunny balcony with a wonderful view. The bathroom has a bath, a walk-in shower with sun shower and a double sink. The master bedroom, landing and 2 rooms at the front have an oak floor.
2nd floor
On the second floor (under the flat roof with solar panels) there are 2 spacious bedrooms at the front and 2 spacious bedrooms at the rear. There is also a second bathroom (2020) with a walk-in shower, a double sink and a skylight for lots of natural light. Some rooms have practical fitted wardrobes. On the landing there is a storage cupboard containing the washing machine and dryer. The central heating system (Vaillant 2020) is in a bedroom at the rear.
Outside:
The deep south-facing backyard can be reached via the living room and the kitchen. You can fully enjoy the sun and the outdoors here. The garden is well maintained and offers a combination of several tiled terraces and a lawn. You will find plants on the sides. The whole thing looks particularly attractive. The jetty is at the rear, with the option to place your boat here. Here too you can create a pleasant seating area with a beautiful view of the Oude Rijn.
All information provided should be regarded as an invitation to make an offer or to enter into negotiations. This information has been compiled with due care. However, no liability is accepted on our part for any incompleteness, inaccuracy or otherwise, or the consequences thereof. All specified dimensions and surfaces have been measured according to NEN2580 measuring instructions.
Features
Transfer of ownership
- Asking price
- € 1,395,000 kosten koper
- Asking price per m²
- € 5,717
- Listed since
- Status
- Available
- Acceptance
- Available in consultation
Construction
- Kind of house
- Mansion, double house
- Building type
- Resale property
- Construction period
- 1906-1930
- Type of roof
- Gable roof covered with asphalt roofing and roof tiles
- Quality marks
- Energie Prestatie Advies
Surface areas and volume
- Areas
- Living area
- 244 m²
- Other space inside the building
- 14 m²
- Exterior space attached to the building
- 11 m²
- Plot size
- 327 m²
- Volume in cubic meters
- 975 m³
Layout
- Number of rooms
- 9 rooms (7 bedrooms)
- Number of bath rooms
- 2 bathrooms and 2 separate toilets
- Bathroom facilities
- 2 double sinks, 2 walk-in showers, bath, and 2 washstands
- Number of stories
- 3 stories
- Facilities
- Outdoor awning, skylight, passive ventilation system, flue, TV via cable, solar collectors, and solar panels
Energy
- Energy label
- Insulation
- Mostly double glazed, energy efficient window and secondary glazing
- Heating
- CH boiler
- Hot water
- CH boiler
- CH boiler
- Vaillant (gas-fired combination boiler from 2020, in ownership)
Cadastral data
- LEIDEN L 1524
- Cadastral map
- Area
- 327 m²
- Ownership situation
- Full ownership
Exterior space
- Location
- Alongside busy road, along waterway, alongside waterfront, sheltered location, in centre, in residential district and unobstructed view
- Garden
- Back garden and front garden
- Back garden
- 203 m² (29.00 metre deep and 7.00 metre wide)
- Garden location
- Located at the south
- Balcony/roof terrace
- Balcony present
Storage space
- Shed / storage
- Detached wooden storage
- Facilities
- Electricity
Parking
- Type of parking facilities
- Paid parking, public parking and resident's parking permits
Photos 69
Floorplans 4
© 2001-2024 funda





































































