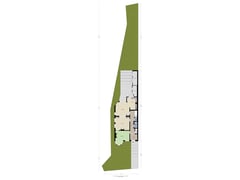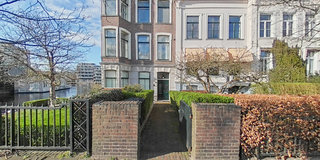Eye-catcherFraai monumentaal herenhuis met prachtige tuin aan vaarwater
Description
One of the most beautiful properties in Leiden, with a beautiful garden bordering the river.
This type of unique object rarely comes to the market.
When entering the city via the Haagweg, a block of five stately houses, located on a peninsula on the Oude Rijn, immediately catches the eye.
This corner townhouse combines a number of unique features:
- Authentic and characteristic; In this municipal monument, almost all original period features have been preserved, such as beautiful decorative stucco ceilings, beautiful ensuite doors, high windows and doors, a beautiful staircase, etc.
- Perfect location; on the edge of the city (you can get in and out of the city in no time!) and with a beautifully landscaped and sunny garden on the water with its own jetty for a sloop or motor boat.
- Excellently maintained and versatile; The house has been renovated in many parts and renewed in 2017 and part of the ground floor can be used for (a.o.) business purposes.
Layout:
Ground floor:
Entrance, spacious hall, corridor with 2 modern toilet rooms (ideal for business use of the ground floor) and access to the (wine) cellar with approx. 1.80 m headroom. Beautiful and attractive front room with classic fireplace and view of the front garden. The intermediate room is currently used as a living room, also with original fireplace and beautiful ensuite doors. These form the connection with the garden room/kitchen with patio doors to the garden.
First floor:
Landing, storage space and separate toilet. At the front is a very spacious, attractive and bright (bed)room with beautiful fireplace and bright bay window with beautiful views towards the city and Witte Singel. At the rear is the second spacious bedroom with a fireplace and patio doors to the spacious and sunny roof terrace. From this terrace there is of course a beautiful view over the private garden and the surrounding water. At the end of the hallway is the modern bathroom with bath, shower, sink and toilet.
Second floor:
Landing, 2 toilet rooms. The large bathroom is located at the end of the hallway and is equipped with a double sink and shower. Furthermore, on this floor there are 2 very spacious (bed)rooms.
Third floor:
Spacious landing with small bathroom with shower and toilet and access to 4 rooms, 1 of which is currently used as a laundry and ironing room. This floor can easily be rearranged according to your own needs and insights.
The house has a garden on 3 sides; the front garden is spacious and borders the waterfront on a lock, a strip of land of which is owned by Rijkswaterstaat. A handy, lockable bicycle shed has also been built in the front garden. The side garden borders the water in its entirety and the backyard consists of a terrace area with shed and gazebo and a lawn area that ends in a narrow point where the private jetty is located.
All in all a truly unique property where it is a privilege to live.
Features
Transfer of ownership
- Asking price
- € 1,998,000 kosten koper
- Asking price per m²
- € 5,894
- Listed since
- Status
- Available
- Acceptance
- Available in consultation
Construction
- Kind of house
- Mansion, corner house
- Building type
- Resale property
- Year of construction
- 1898
- Specific
- Listed building (national monument)
- Type of roof
- Combination roof covered with asphalt roofing and roof tiles
- Quality marks
- Bouwkundige Keuring
Surface areas and volume
- Areas
- Living area
- 339 m²
- Other space inside the building
- 40 m²
- Exterior space attached to the building
- 25 m²
- Plot size
- 429 m²
- Volume in cubic meters
- 1,343 m³
Layout
- Number of rooms
- 10 rooms (6 bedrooms)
- Number of bath rooms
- 3 bathrooms and 2 separate toilets
- Bathroom facilities
- 2 showers, 2 baths, 2 toilets, washstand, and double sink
- Number of stories
- 4 stories and a basement
- Facilities
- Outdoor awning, rolldown shutters, and TV via cable
Energy
- Energy label
- Not required
- Heating
- CH boiler and partial floor heating
- Hot water
- CH boiler
- CH boiler
- Gas-fired combination boiler, in ownership
Cadastral data
- LEIDEN M 8376
- Cadastral map
- Area
- 429 m²
- Ownership situation
- Full ownership
Exterior space
- Location
- Along waterway, alongside waterfront and in centre
- Garden
- Back garden, front garden and side garden
- Back garden
- 150 m² (30.00 metre deep and 5.00 metre wide)
- Garden location
- Located at the north with rear access
- Balcony/roof terrace
- Roof terrace present
Storage space
- Shed / storage
- Attached brick storage
- Facilities
- Electricity
Parking
- Type of parking facilities
- Paid parking, public parking, parking garage and resident's parking permits
Want to be informed about changes immediately?
Save this house as a favourite and receive an email if the price or status changes.
Popularity
0x
Viewed
0x
Saved
15/11/2024
On funda







