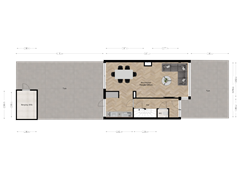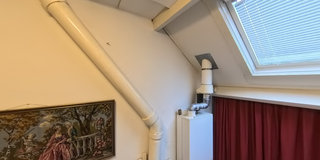Eye-catcherRuime duurzame eengezinswoning
Description
Paganinistraat 8 in a great family home located in the cozy and child-friendly Fortuinwijk-Noord district, a neighborhood known for its quiet and green character. The street is named after the famous composer Niccolò Paganini. Paganinistraat is part of a spacious neighborhood with many low-rise buildings and ample parking. It is an attractive location for families and starters.
Various amenities are located in the immediate vicinity of the house. A short distance away you will find the (neighborhood) shopping center Wagnerplein with a variety of shops such as a Hoogvliet, Trekpleister and Action, but also a butcher, baker, hairdresser and various catering establishments. The daily shopping is therefore within easy reach. The shopping center De Luifelbaan with, among others, an Albert Heijn XL, Lidl and Hema can also be reached within a few minutes. In addition, the district offers good schools, daycare centers and playgrounds, making it an ideal place for families with young children. The vibrant city centre of Leiden, with its historic canals, museums and cosy terraces, is just a fifteen-minute bike ride away.
In terms of mobility, the location is excellent: public transport is well organised with bus stops within walking distance, and Leiden Central train station is about a 10-minute bike ride away. The access roads to the A4 and A44 are also easily accessible, making cities such as The Hague, Amsterdam and Schiphol within easy reach. In short, a very central location.
Paganinistraat 8 is a spacious home located in a pleasant residential area with everything you need nearby. Are you enthusiastic? Then make an appointment for a viewing quickly!
The layout is as follows:
Ground floor:
You enter the home through the spacious front garden. When you enter through the hall, you will immediately find a toilet on the left and the stairs to the 1st floor. The hall gives access to the spacious living room, which enjoys plenty of natural light through the large windows. The living room has a cosy sitting area at the front and a dining area at the rear. Adjacent to the dining area is the modern (2023) semi-open kitchen, equipped with modern built-in appliances. From the kitchen you enter the low-maintenance garden through a door, where there is also a detached stone shed. Ideal for storing bicycles and/or garden tools. Via the stairs in the hall we go to the 1st floor.
1st floor:
Via the stairs you reach the spacious landing. The first floor offers a spacious master bedroom, previously 2 bedrooms, with large windows and access to a balcony. In addition to the master bedroom, there is a smaller bedroom, ideal as a children's room, study or guest room. There is also a modern bathroom on this floor, equipped with a shower, sink, toilet and connections for a washing machine.
2nd floor:
The second floor has a spacious third bedroom. This room is perfect for use as a master bedroom, hobby room or home office. The central heating system is located on the landing, with additional storage space under the sloping roofs. The house is equipped with 8 solar panels.
A garage can optionally be purchased with this house, for details please ask during the viewing.
Special features:
- Usable living area approx. 118m2
- Volume approx. 393m3
- Plot 133m2
- Year of construction approx. 1969
- Heating and hot water supply via central heating combi boiler: Intergas HReco
- 8 solar panels
- Electricity: modern fuse box with 13 groups and 5 earth leakage circuit breakers
- Delivery: in consultation
As soon as verbal agreement has been reached on the sale of the house, this will be recorded in writing in an NVM purchase agreement. An old age clause and asbestos clause will also be included in this purchase agreement. The text of these clauses can be requested in advance from our office if desired.
Interested in this property? Bring your own NVM purchasing agent! An NVM purchasing agent will represent your interests and save you time, money and worries. You can achieve more with an NVM purchasing agent! You can find addresses of fellow NVM purchasing agents in the region on Funda.
Features
Transfer of ownership
- Asking price
- € 540,000 kosten koper
- Asking price per m²
- € 4,576
- Listed since
- Status
- Available
- Acceptance
- Available in consultation
Construction
- Kind of house
- Single-family home, row house
- Building type
- Resale property
- Year of construction
- 1969
- Type of roof
- Gable roof covered with roof tiles
Surface areas and volume
- Areas
- Living area
- 118 m²
- Exterior space attached to the building
- 4 m²
- External storage space
- 5 m²
- Plot size
- 133 m²
- Volume in cubic meters
- 393 m³
Layout
- Number of rooms
- 4 rooms (3 bedrooms)
- Number of bath rooms
- 1 bathroom and 1 separate toilet
- Bathroom facilities
- Shower, toilet, and sink
- Number of stories
- 3 stories
- Facilities
- Solar panels
Energy
- Energy label
- Insulation
- Energy efficient window
- Heating
- CH boiler
- Hot water
- CH boiler
- CH boiler
- Intergas HReco (gas-fired combination boiler, in ownership)
Cadastral data
- LEIDEN O 3040
- Cadastral map
- Area
- 133 m²
- Ownership situation
- Full ownership
Exterior space
- Location
- Alongside a quiet road and in residential district
- Garden
- Back garden and front garden
- Back garden
- 53 m² (9.15 metre deep and 5.75 metre wide)
- Garden location
- Located at the south with rear access
Storage space
- Shed / storage
- Attached brick storage
Parking
- Type of parking facilities
- Public parking
Want to be informed about changes immediately?
Save this house as a favourite and receive an email if the price or status changes.
Popularity
0x
Viewed
0x
Saved
27/11/2024
On funda







