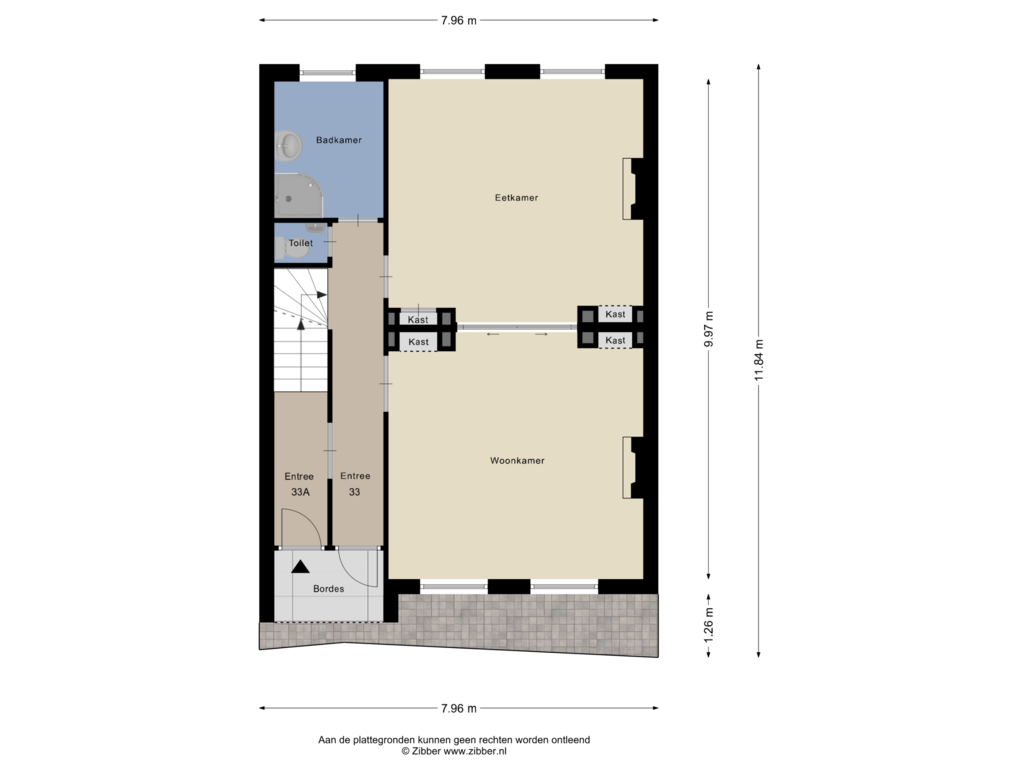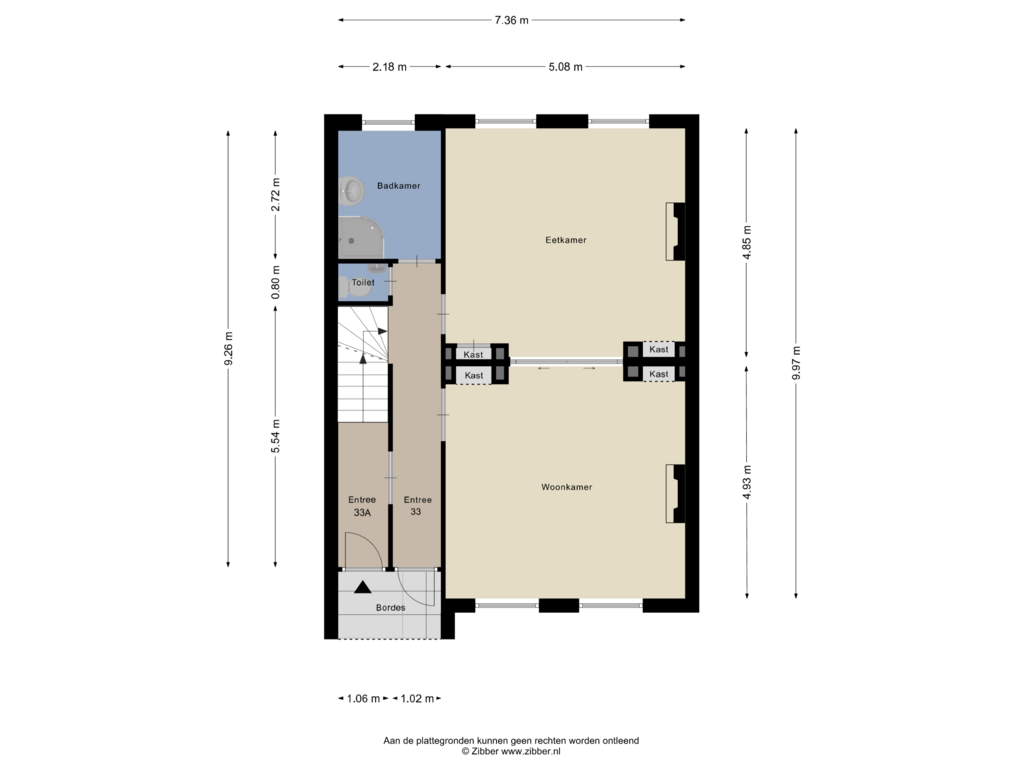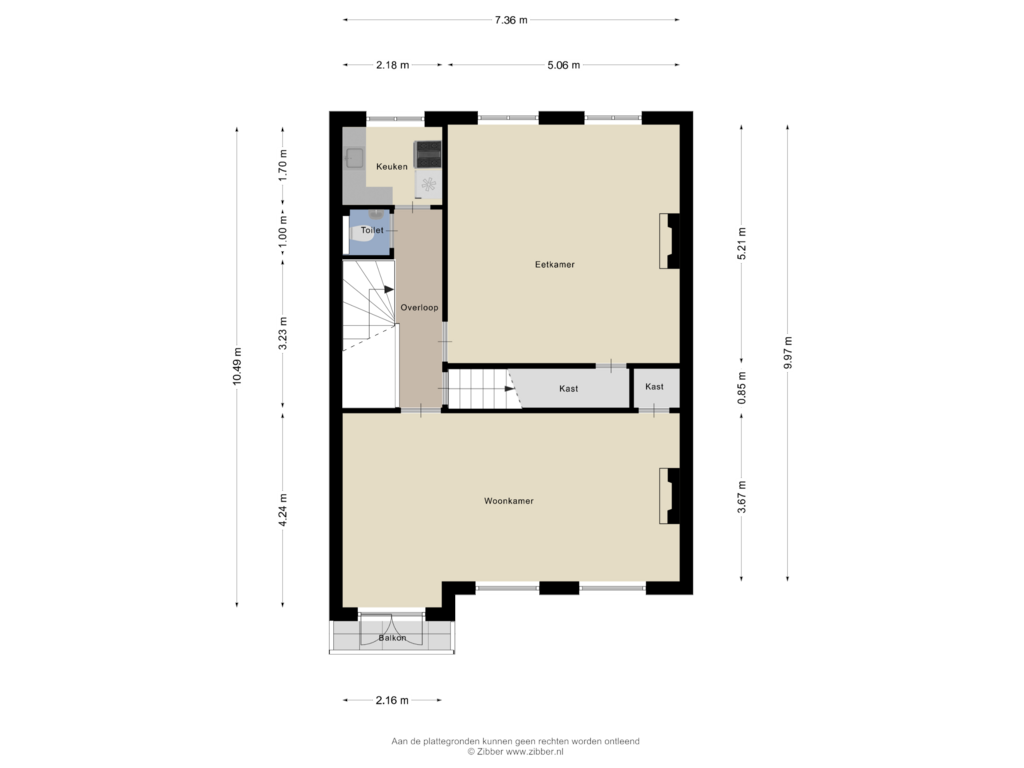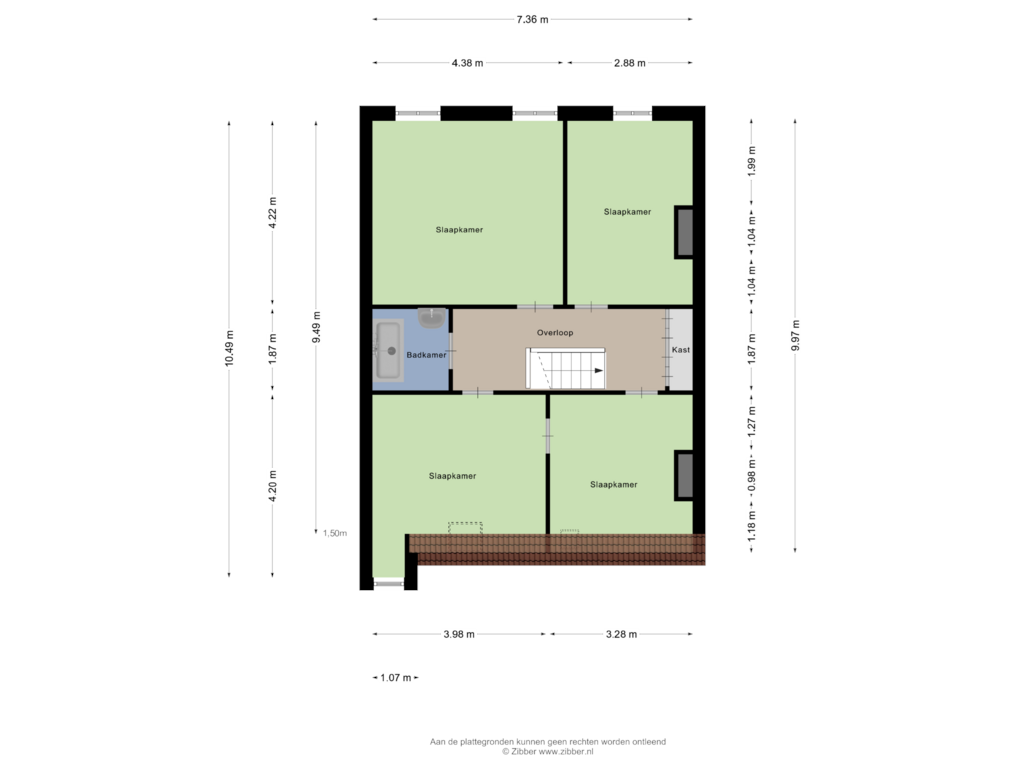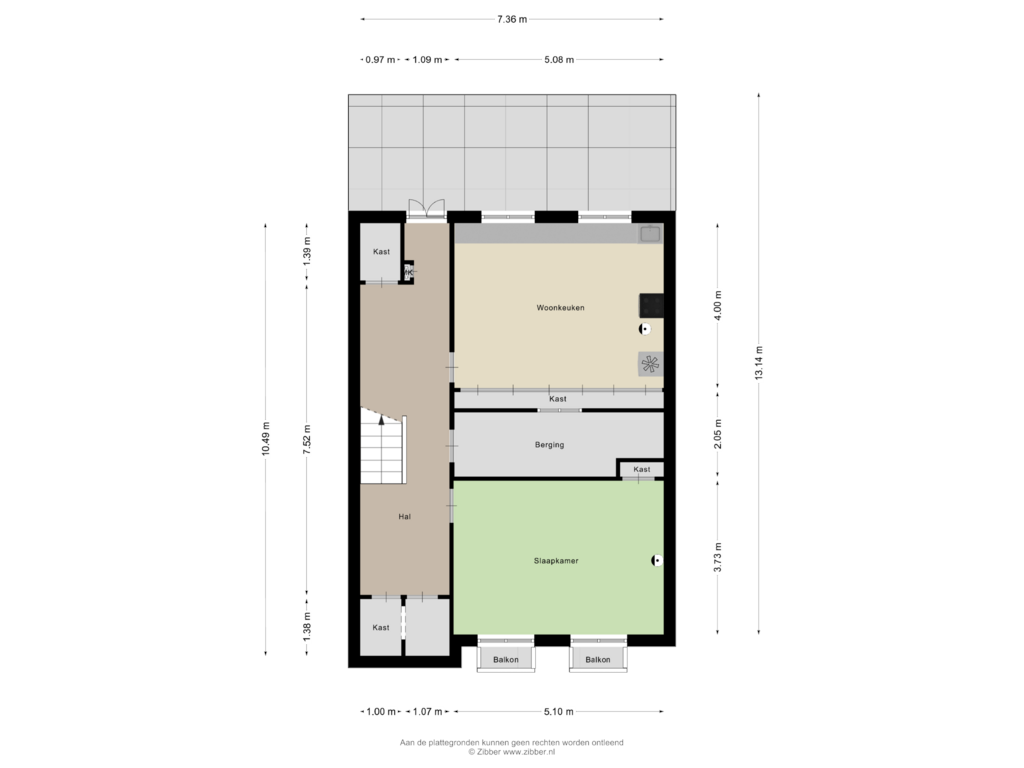This house on funda: https://www.funda.nl/en/detail/koop/leiden/huis-plantsoen-33/43586866/

Eye-catcherZeer ruim (290m2) en dubbel herenhuis op een prachtige locatie!
Description
English text see below
Monumentaal zeer ruim (290m2) en dubbel herenhuis op een prachtige locatie aan het Plantsoen, met een fantastisch uitzicht op het Singelpark en het water van de Zoeterwoudsesingel. Gelegen in een rustige en groene omgeving maar tevens in de binnenstad van Leiden; het beste van twee werelden! Deze unieke woning biedt verschillende mogelijkheden en is geschikt voor twee gezinnen (de woning is oorspronkelijk gebouwd als 1 woning, later verbouwd tot 2 woningen), of een gezin met mantelzorg voor inwonende ouders, maar wonen en werken kan hier ook heel goed worden gecombineerd. De woning dient gerenoveerd te worden, maar is daardoor geheel naar eigen wens en smaak aan te passen.
De totale woning bestaat uit 4 woonlagen en bevat nog vele authentieke en karakteristieke elementen waaronder marmeren vloeren in de hal en originele plafondornamenten. De woning beschikt over een zeer royaal souterrain, waar aan de achterzijde zich ook de originele woonkeuken uit 1875 bevindt, met aansluitend een binnenplaatsje met achteringang. Het souterrain betreft een volwaardige verdieping, die lager ligt dan het straatniveau van het Plantsoen maar gelijk ligt aan het straatniveau aan de achterzijde.
Het Plantsoen is een fraai stadspark, aangelegd tussen 1835 en 1842 en is prachtig gelegen langs de Zoeterwoudsesingel. Het maakt onderdeel uit van het populaire “Singelpark” van Leiden. Direct om de hoek van deze woning ligt het gezellige en historische centrum van Leiden met een groot en divers winkelaanbod, weekmarkten, terrassen, restaurants, universiteit en diverse musea. Zowel het CS leiden en NS station Lammenschans liggen op korte fietsafstand en de grote uitvalswegen richting Den Haag/ Amsterdam en Utrecht (A44, A44 en N11) zijn eenvoudig te bereiken.
Bekijk ook de video!
Indeling:
Entree:
Een trap met overkapt bordes leidt naar de twee entreedeuren. De linkerdeur leidt via een trap naar de bovenwoning en de rechterdeur naar de benedenwoning met souterrain. De beide hallen, met originele marmeren vloer, zijn met elkaar verbonden via een tussendeur. In de hal van de benedenwoning bevindt zich nog een authentieke muurdecoratie.
Bovenwoning;
Hal met authentieke marmeren vloer en trapopgang naar de eerste verdieping. Hier bevindt zich een ruime eetkamer met originele schouw (met gaskachel) aan de achterzijde, en een ruime woonkamer met originele marmeren schouw (met gaskachel) aan de voorzijde. De woonkamer aan de voorzijde is voorzien van een klein authentiek balkon en heeft een werkelijk schitterend uitzicht op het plantsoen en de singel.
De zeer royale kamers beschikken over hoge plafonds met originele plafondornamenten en zijn heerlijk licht dankzij de hoge raampartijen. Tussen de twee kamers in bevindt zich een vaste (doorloop)bergkast met een deur die de twee ruimtes met elkaar verbindt.
Daarnaast beschikt deze verdieping over een klein keukentje met L-vormig granito aanrechtblad en een originele, hangende buffetkast. Aansluitend bevindt zich een toilet met authentiek fonteintje. De eetkamer van de bovenwoning zou desgewenst bij het keukentje betrokken kunnen worden waardoor er een fraaie woonkeuken/eetkamer zal ontstaan aan de achterzijde.
Via een tweede trap bereik je de tweede verdieping met vier slaapkamers, een vaste schuifkasten wand op de overloop en een badkamer, voorzien van een bad/douche combinatie, wastafel en wasmachineopstelling. Er bevinden zich twee ruime (slaap)kamers aan de voorzijde; waarvan een met dakraam en een met een groot veluxraam en een origineel openslaand raam van het authentieke dakkapelletje aan de voorzijde. Deze twee kamers zijn ook nog met elkaar verbonden via een tussendeur. De originele balkenconstructie geeft extra sfeer aan de kamers. Daarnaast bevinden zich hier nog twee ruime (slaap)kamers aan de achterzijde met grote en hoge raampartijen, die voor veel licht zorgen en een prachtig uitzicht over Leiden bieden.
Benedenwoning;
Hal, voorzien van een authentieke marmeren vloer en met toegang tot een separaat toilet met authentiek fonteintje en een badkamer met douchecabine en wastafel. Verder beschikt deze verdieping over een zeer royale kamer en suite woon-/eetkamer. Omdat de beletage hoger ligt dan de straat heeft deze woonkamer en suite, net als de woonkamer van de bovenwoning een schitterend uitzicht op het Plantsoen en de singel. De kamers zijn gescheiden door middel van originele en suite deuren met kasten aan beide kanten en zijn heerlijk licht dankzij de hoge plafonds en de grote raampartijen aan de voor- en de achterzijde. Beide kamers hebben originele ornamenten op de plafonds en een marmeren schouw (met gaskachels). De kamer aan de achterzijde kijkt uit op de 4e Binnenvestgracht.
Een brede trap naar beneden leidt naar een lange hal met toegang tot een ruime kamer met inbouwkast aan de voorzijde (thans ingericht als slaapkamer) en de royale originele (uit 1875) woonkeuken met authentieke ingebouwde kasten en een grote schouw. Vanuit de hal is het binnenplaatsje te bereiken waar zich tevens een achterom bevindt. De hal beschikt verder nog over een bergkast, een royale berging tussen de woonkeuken en kamer en tevens nog een origineel kolenhok aan de voorzijde (voorzien van 2 deuren).
Er is een recent bouwtechnisch rapport beschikbaar.
Bijzonderheden:
- Bouwjaar rond 1875
- Gemeentelijk monument
- Gelegen in beschermd stadsgezicht
- Gebruiksoppervlakte 290m2
- Gebouw gebonden buitenruimte 5m2 (balkon)
- Inhoud 1029m3
- Het is 1 kadastraal nummer
- Perceeloppervlakte 103m2
- Achteringang aan de 4e Binnenvestgracht
- Woonbestemming met mogelijkheid praktijk aan huis of dubbele bewoning mogelijk
- Directe verbinding met open water (plassen en meren)
- Totaal 4 woonlagen
- Veel originele jaren 1900 details aanwezig in de gehele woning waaronder ornamenten op de plafonds, paneeldeuren, marmeren schouwen en een marmeren vloer in de hallen
- Een originele woonkeuken (met schouw en originele ingebouwde kasten) uit 1875 in het souterrain
- Gasgeiser souterrain Vaillant (voor de benedenverdieping), bouwjaar 2020
- Elektrische boiler voor de bovenverdieping merk Inventum, bouwjaar 2001
- Meterkast begane grond 3 groepen smelt, 1ste verdieping 4 groepen
- Volledig enkel glas met grotendeels schuiframen
- Parkeren middels parkeervergunning zone A, kosten ca. € 48,- per kwartaal
- Oplevering in overleg
Bij woningen ouder dan 30 jaar hanteren wij standaard een ouderdoms- en asbestclausule. De tuinafmetingen zijn opgenomen aan de hand van de kadastrale kaart.
----------------------------------------------------
Monumental very spacious (290m2) and double mansion in a beautiful location on the Plantsoen, with a fantastic view of the Singelpark and the water of the Zoeterwoudsesingel. Located in a quiet and green area but also in the city center of Leiden; the best of both worlds! This unique home offers various options and is suitable for two families (the home was originally built as 1 home, later converted into 2 homes), or a family with informal care for resident parents, but living and working can also be combined very well here. The house needs to be renovated, but can therefore be completely adapted to your own wishes and taste. A number of restyle photos have been included in the photo series, which give an impression of what is possible.
The entire house consists of 4 floors and contains many authentic and characteristic elements, including marble floors in the hall and original ceiling ornaments. The house has a very spacious basement, where the original kitchen from 1875 is located at the rear, followed by a courtyard with rear entrance. The basement is a full-fledged floor, which is lower than the street level of the Plantsoen but is equal to the street level at the rear.
The Plantsoen is a beautiful city park, constructed between 1835 and 1842 and is beautifully situated along the Zoeterwoudsesingel. It is part of the popular “Singelpark” of Leiden. Directly around the corner from this house is the cozy and historic center of Leiden with a large and diverse range of shops, weekly markets, terraces, restaurants, university and various museums. Both the CS Leiden and the Lammenschans train station are within a short cycling distance and the major roads to The Hague/Amsterdam and Utrecht (A44, A44 and N11) are easily accessible.
Also watch the video!
Layout:
Entrance;
A staircase with a covered landing leads to the two entrance doors. The left door leads via a staircase to the upstairs apartment and the right door to the downstairs apartment with basement. The two halls, with original marble floors, are connected via a connecting door. There is an authentic wall decoration in the hall of the ground floor apartment.
Upstairs apartment;
Hall with authentic marble floor and stairs to the first floor. Here is a spacious dining room with original fireplace (with gas stove) at the rear, and a spacious living room with original marble fireplace (with gas stove) at the front. The living room at the front has a small authentic balcony and has a truly beautiful view of the park and the canal.
The very spacious rooms have high ceilings with original ceiling ornaments and are wonderfully light thanks to the high windows. Between the two rooms there is a fixed (walk-through) storage cupboard with a door that connects the two rooms.
This floor also has a small kitchen with L-shaped granite countertop and an original, hanging sideboard. Adjacent is a toilet with an authentic sink. If desired, the dining room of the upstairs apartment could be included in the kitchen, creating a beautiful kitchen/dining room at the rear.
Via a second staircase you reach the second floor with four bedrooms, a fixed sliding wardrobe wall on the landing and a bathroom with a bath/shower combination, sink and washing machine. There are two spacious (bed)rooms at the front; one with a skylight and one with a large Velux window and an original casement window of the authentic dormer window at the front. These two rooms are also connected via a connecting door. The original beam construction gives extra atmosphere to the rooms. In addition, there are two spacious (bed)rooms at the rear with large and high windows, which provide plenty of light and offer a beautiful view of Leiden.
Ground floor apartment;
Hall, with an authentic marble floor and with access to a separate toilet with authentic sink and a bathroom with shower and sink. This floor also has a very spacious room and suite living/dining room. Because the first floor is higher than the street, this living room en suite, just like the living room of the upstairs apartment, has a beautiful view of the Plantsoen and the canal. The rooms are separated by original en suite doors with cupboards on both sides and are wonderfully light thanks to the high ceilings and large windows at the front and rear. Both rooms have original ornaments on the ceilings and a marble fireplace (with gas heaters). The room at the rear overlooks the 4th Binnenvestgracht.
A wide staircase leads down to a long hall with access to a spacious room with fitted wardrobe at the front (currently used as a bedroom) and the spacious original (from 1875) kitchen/diner with authentic built-in cupboards and a large fireplace. The courtyard can be reached from the hall, where there is also a back entrance. The hall also has a storage cupboard, a spacious storage room between the kitchen and living room and also an original coal shed at the front (equipped with 2 doors).
A recent construction report is available.
Particularities:
- Year of construction around 1875
- Municipal monument
- Located in a protected cityscape
- Usable area 290m2
- Building-related outdoor space 5m2 (balcony)
- Volume 1029m3
- It is 1 cadastral number
- Plot area 103m2
- Back entrance on the 4th Binnenvestgracht
- Residential destination with the option of practice at home or double occupancy possible
- Direct connection to open water (puddles and lakes)
- Total 4 floors
- Many original 1900s details are present throughout the house, including ornaments on the ceilings, panel doors, marble fireplaces and a marble floor in the halls
- An original kitchen-diner (with fireplace and original built-in cupboards) from 1875 in the basement
- Gas geyser in the basement Vaillant (for the ground floor), built in 2020
- Electric boiler for the top floor, brand Inventum, built in 2001
- Meter cupboard on the ground floor with 3 groups, 1st floor with 4 groups
- Fully single glazing with largely sliding windows
- Parking via parking permit zone A, costs approximately € 48 per quarter
- Delivery in consultation
For homes older than 30 years, we apply an age and asbestos clause as standard. The garden dimensions are recorded on the basis of the cadastral map.
Features
Transfer of ownership
- Asking price
- € 1,150,000 kosten koper
- Asking price per m²
- € 3,966
- Original asking price
- € 1,200,000 kosten koper
- Listed since
- Status
- Under offer
- Acceptance
- Available in consultation
Construction
- Kind of house
- Mansion, semi-detached residential property
- Building type
- Resale property
- Year of construction
- 1875
- Specific
- Protected townscape or village view (permit needed for alterations), double occupancy possible and monumental building
- Type of roof
- Gable roof covered with roof tiles
Surface areas and volume
- Areas
- Living area
- 290 m²
- Exterior space attached to the building
- 5 m²
- Plot size
- 103 m²
- Volume in cubic meters
- 1,029 m³
Layout
- Number of rooms
- 10 rooms (5 bedrooms)
- Number of bath rooms
- 2 bathrooms and 2 separate toilets
- Bathroom facilities
- Shower, 2 sinks, and bath
- Number of stories
- 3 stories and a basement
Energy
- Energy label
- Heating
- Gas heaters
- Hot water
- Electrical boiler
Cadastral data
- LEIDEN D 1407
- Cadastral map
- Area
- 103 m²
- Ownership situation
- Full ownership
Exterior space
- Location
- Alongside park, alongside a quiet road, in centre, in residential district and unobstructed view
- Garden
- Deck and front garden
- Deck
- 21 m² (2.82 metre deep and 7.36 metre wide)
- Balcony/roof terrace
- Balcony present
Parking
- Type of parking facilities
- Paid parking and resident's parking permits
Photos 64
Floorplans 5
© 2001-2024 funda
































































