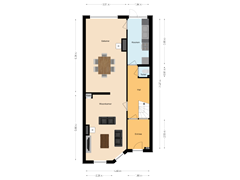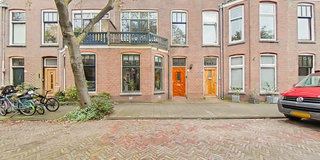Eye-catcherRoyaal herenhuis met veel ruimte in de populaire Tuinstadwijk
Description
* English see below
In de populaire Leidse Tuinstadwijk ligt dit prachtige in 1915 gebouwde statige herenhuis met fraaie authentieke details, 6 slaapkamers, 2 balkons en een fijne achtertuin. Deze royale en sfeervolle woning met hoge plafonds biedt ontzettend veel ruimte en is daardoor uitermate geschikt voor bijvoorbeeld een groot gezin. Het huis dient op een aantal aspecten gemoderniseerd te worden en biedt u dus de uitgelezen kans om het geheel naar eigen inzicht en smaak op te knappen en te verduurzamen.
De woning is gelegen in een rustige en vooral groene straat in de nabijheid van vele voorzieningen waaronder de leuke buurtwinkeltjes op de Heren- en de Doezastraat. De statige panden, de vele bomen en het groene perk in het midden van de Stadhouderslaan geven de straat echt grandeur.
Via de gezellige omliggende straten, de Schelpenkade of Herenstraat loopt of fietst u zo het centrum van Leiden in voor bijvoorbeeld een bezoek aan de wekelijkse markt, een museum, bioscoop of een van de vele restaurants die de Leidse binnenstad rijk is. Ook ligt de woning zeer centraal ten opzichte van een groot aanbod aan goede basis- en middelbare scholen en niet te vergeten de Rijksuniversiteit Leiden. Moet u de stad uit dan zijn Station Leiden Centraal en Station Lammenschans op luttele fietsminuten te bereiken maar ook per auto zit u in korte tijd op bijvoorbeeld A4, A44 of N11.
Nu meer over de woning zelf.
Voor we naar binnengaan staan we even stil bij het de statige façade met de hoge ramen partijen, de fraaie erker en de mooie houten voordeur. We gaan de woning binnen en komen in de ruime vestibule met garderobe en meterkast. Via de charmante authentieke taatsdeur komen we vervolgens in de hal met o.a. de prachtige trap, toegang tot de keuken, toilet en woonkamer.
De woonkamer bestaat uit een voor- en een achterkamer. De voorkamer aan de straatzijde is ruim, licht en heeft een mooi uitzicht op de Stadhouderslaan. De robuuste stalen kachel ademt de gezellige sfeer van weleer. De achterkamer is eveneens royaal met genoeg plek voor een grote eettafel en biedt een prima uitzicht op de achtertuin. Via de achterkamer heeft u, evenals via de hal, toegang tot de dichte keuken. Deze keuken is oud maar zeker netjes en biedt volop werk- en opbergruimte. Hier zou bijvoorbeeld een doorbraak naar de woonkamer, waarbij een grote woonkeuken wordt gecreëerd, nog meer woongenot kunnen toevoegen. Via de keuken komen we in de achtertuin met aparte stenen berging. Een heerlijke stadstuin waar het fijn toeven is op vele momenten in het jaar.
Terug in de woning nemen we de stijlvolle houten trap naar de eerste verdieping. Op deze verdieping 3 slaapkamers, 2 balkons, een badkamer. Aan de voorzijde een royale slaapkamer met een handige inbouwkast en evenals beneden een hoog plafond. Boven de openslaande deuren naar het balkon zit prachtig glas in lood. De andere kamer aan de voorzijde is wat geringer van afmeting en is een ideale werkkamer met fijn uitzicht op de Stadhouderslaan.
Aan de achterzijde nog een grote slaapkamer met toegang tot het achtergelegen balkon. Dit balkon strekt zich uit over de gehele breedte van de woning en is een heerlijke plek om lekker van de ochtendzon te genieten. Deze slaapkamer heeft een directe toegang tot de ruime badkamer voorzien van ligbad, wastafel en toilet.
Via de trap komen we op de overloop van de 2e verdieping. En wat een ruimte ook op deze verdieping!! Maar liefst drie slaapkamers, een kitchenette en een separaat toilet. Aan de voorzijde een zeer ruime slaapkamer met daarnaast een wat kleinere kamer en aan de achterzijde nog een royale slaapkamer met dakkapel. Daarnaast een echte vintage kitchenette met granito werkblad en ouderwetse koffiemolen. Deze verdieping biedt zeker de mogelijkheid tot het plaatsen van een 2e badkamer. Handig voor een groot gezin met opgroeiende kinderen.
Kortom: een heerlijk licht huis met veel ruimte, mooie authentieke details, een fijne tuin én op een prachtige locatie gelegen dicht tegen het Leidse centrum. Dit huis is een moderniseringsslag dubbel en dwars waard!
We laten u de woning en de mogelijkheden graag zien!
Bijzonderheden
- Bouwjaar 1915;
- Woonoppervlakte 162,9 m2;
- 3 woonlagen
- 6 slaapkamers;
- 2 balkons;
- Veel authentieke details;
- Warmwater via CV ketel (bouwjaar 2017), verwarming met gaskachels;
- Energielabel F;
- Bouwtechnische keuring aanwezig;
- Parkeren met vergunning
- Asbest, niet bewoners en ouderdomsclausule worden opgenomen in het koopcontract
- Oplevering kan snel;
Deze informatie is vrijblijvend en er kunnen geen rechten aan worden ontleend.
Deze gegevens zijn met de grootste zorg samengesteld, doch aanvaardt April Makelaars Leiden geen enkele aansprakelijkheid ten aanzien van eventuele foutieve vermelding danwel de gevolgen daarvan.
===========================
*English text
This beautiful stately mansion built in 1915 with authentic details, 6 bedrooms, 2 balconies and a nice backyard is located in Leiden's popular Tuinstad district. This spacious and attractive house with high ceilings offers a lot of space and is ideally suited for a large family. The house needs to be modernized in a number of aspects and therefore offers you the excellent opportunity to renovate and make it more sustainable according to your own wishes and taste.
The house is located in a quiet and green street in the vicinity of many amenities, including the nice local shops on Herenstraat and Doezastraat. The stately buildings, the many trees and the green borders in the middle of Stadhouderslaan give the street real grandeur.
You can walk or cycle into the center of Leiden via the pleasant surrounding streets, like Schelpenkade or Herenstraat, to visit the weekly market, a museum, cinema or one of the many restaurants in Leiden's city center. The house is also very centrally located in relation to a wide range of good primary and secondary schools, not to mention the University of Leiden. If you need to leave the city, Leiden Central Station and Lammenschans Station can be reached in just a few minutes by bike, but you can also reach the A4, A44 or N11 in a short time by car.
Now more about the house itself.
Before we enter, we take a moment to view the stately facade with the high windows, the beautiful bay window and the beautiful wooden front door. We enter the house via the spacious vestibule with wardrobe and meter cupboard. Through the charming authentic pivot door we enter the hall with, among other things, the beautiful staircase, access to the kitchen, toilet and living room.
The living room consists of a front and a back room. The front room on the street side is spacious, light and has a beautiful view of Stadhouderslaan. The robust steel stove exudes the cozy atmosphere of the past. The back room is also spacious with enough space for a large dining table and offers an excellent view on the backyard. Through the back room, as well as through the hall, you have access to the closed kitchen. This kitchen is old but certainly neat and offers plenty of work and storage space. A breakthrough to the living room, creating a large kitchen-diner, could add even more living pleasure. Through the kitchen we enter the backyard with a separate stone shed. A lovely city garden where you can relax at many times of the year.
Back in the house we take the stylish wooden stairs to the first floor. On this floor 3 bedrooms, 2 balconies, a bathroom. At the front is a spacious bedroom with a handy built-in wardrobe and, just like the downstairs, a high ceiling. There is beautiful stained glass above the French doors to the balcony. The other room at the front is somewhat smaller in size and is an ideal office with a nice view of Stadhouderslaan.
At the rear is another large bedroom with access to the balcony. This balcony extends over the entire width of the house and is a wonderful place to enjoy the morning sun. This bedroom has direct access to the spacious bathroom with bath, sink and toilet.
Via the stairs we reach the landing of the 2nd floor. And what a space on this floor!! No fewer than three bedrooms, a kitchenette and a separate toilet. At the front there is a very spacious bedroom with a smaller room next to it and at the rear a spacious bedroom with dormer window. In addition, a real vintage kitchenette with granite worktop and old-fashioned coffee grinder. This floor certainly offers the possibility of installing a 2nd bathroom. Handy for a large family with growing children.
In short: a wonderfully light house with lots of space, beautiful authentic details, a nice garden and in a beautiful location close to the center of Leiden. This house is well worth a modernization effort!
We are happy to show you the house and the possibilities!
Details
- Year of construction 1915;
- Living area 162.9 m2;
- 3 floors
- 6 bedrooms;
- 2 balconies;
- Many authentic details;
- Hot water via central heating boiler (built in 2017), heating with gas heaters;
- Energy label F;
- Construction inspection available;
- Parking with permit
- Asbestos, non-residents and old-age clause are included in the purchase contract
- Delivery can be done quickly;
This information is without obligation and no rights can be derived from it.
This information has been compiled with the greatest care, but April Makelaars Leiden accepts no liability whatsoever for any incorrect information or the consequences thereof.
Features
Transfer of ownership
- Asking price
- € 775,000 kosten koper
- Asking price per m²
- € 4,755
- Listed since
- Status
- Available
- Acceptance
- Available in consultation
Construction
- Kind of house
- Mansion, row house
- Building type
- Resale property
- Year of construction
- 1915
- Specific
- Protected townscape or village view (permit needed for alterations) and partly furnished with carpets and curtains
- Type of roof
- Flat roof covered with asphalt roofing
- Quality marks
- Bouwkundige Keuring
Surface areas and volume
- Areas
- Living area
- 163 m²
- Exterior space attached to the building
- 14 m²
- External storage space
- 5 m²
- Plot size
- 112 m²
- Volume in cubic meters
- 513 m³
Layout
- Number of rooms
- 8 rooms (6 bedrooms)
- Number of bath rooms
- 1 bathroom and 2 separate toilets
- Bathroom facilities
- Bath, toilet, and sink
- Number of stories
- 3 stories
- Facilities
- Passive ventilation system, flue, and TV via cable
Energy
- Energy label
- Insulation
- Mostly double glazed
- Heating
- Gas heaters
- Hot water
- CH boiler
Cadastral data
- LEIDEN M 3149
- Cadastral map
- Area
- 112 m²
- Ownership situation
- Full ownership
Exterior space
- Location
- Alongside a quiet road, sheltered location and in residential district
- Garden
- Back garden
- Back garden
- 37 m² (6.49 metre deep and 5.65 metre wide)
- Garden location
- Located at the northeast
- Balcony/roof terrace
- Balcony present
Storage space
- Shed / storage
- Detached brick storage
- Facilities
- Electricity
- Insulation
- No insulation
Parking
- Type of parking facilities
- Resident's parking permits
Want to be informed about changes immediately?
Save this house as a favourite and receive an email if the price or status changes.
Popularity
0x
Viewed
0x
Saved
24/10/2024
On funda







