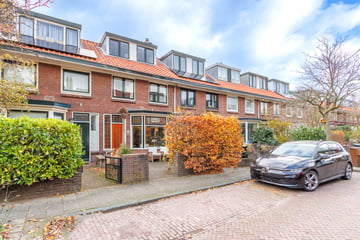This house on funda: https://www.funda.nl/en/detail/koop/leiden/huis-stieltjesstraat-20/89199304/

Description
Zeer sfeervolle, uitgebouwde ruime jaren ’30 woning met 4 slaapkamers met zowel een voortuin (ZW) als een fraai aangelegde grote achtertuin (NO) en een dakterras. Deze goed onderhouden woning beschikt over veel authentieke details waaronder een erker met glas in lood ramen, kamer en suite deuren, originele schouwen en paneeldeuren. Er zijn 6 zonnepanelen aanwezig en de woning heeft een gunstig energielabel B. Met twee dakkapellen is er veel extra ruimte gecreëerd; kortom een heerlijke gezinswoning in de fijne Professorenwijk!
De Stieltjesstraat is een gezellige en kindvriendelijke straat, op loopafstand van buurtwinkels, scholen, park Cronesteyn, hockey- en tennisvelden, openbaar vervoer (NS-station Lammenschans) en uitvalswegen (A4/N11). Binnen enkele fietsminuten sta je in de historische binnenstad van Leiden met de mooie grachten, musea, restaurants, terrasjes en winkels.
Bekijk ook de bezichtigingsvideo.
Indeling:
Begane grond:
Via de gezellige voortuin bereikt u de entree. Vestibule met meterkast en toegang tot de lange hal met een toilet, de trap naar de 1e verdieping, woonkamer en keuken. Zowel de vestibule, als de hal en toilet zijn voorzien van een granitovloer en originele wandtegeltjes.
De zeer ruime, uitgebouwde woonkamer bestaat uit een zitgedeelte aan de voorzijde met een erker en kamer en suite deuren, beide met glas in lood ramen. Er bevinden zich 2 vaste inbouwkasten en 2 originele schouwen waarvan er een met een houtkachel (gesloten systeem). De royale eetkamer geeft toegang tot de luxe open keuken met een bar-eiland. De uitbouw en keuken zijn voorzien van vloerverwarming. Middels openslaande deuren, ook met glas in lood ramen, bereik je de riante achtertuin met achterom.
De keuken is voorzien van een fraai en riante Belgisch hardstenen blad en beschikt over diverse inbouwapparatuur waaronder o.a. een prachtig 4-pits gasfornuis en oven (Bosch), maar liefst vier 90cm breed koelkast lades (KitchenAid), een vriezer, vaatwasser en afzuigkap verwerkt in een schouw, een kokend water kraan en veel kast ruimte. Vanuit de keuken is er tevens toegang tot de achtertuin.
De royale en verzorgde achtertuin heeft een verhoogd terras aan de achterzijde, fraaie bestrating, mooie beplanting en tuinverlichting. Er is voldoende plek voor meerdere gezellige zitjes.
De keuken is voorzien van Belgisch hardsteen vloertegels en de rest van de begane grond is voorzien van een mooie massief eiken houten vloer (m.u.v. de hal/wc).
1e verdieping:
Overloop. Ruime lichte slaapkamer aan de voorzijde met inbouwkasten. Via een tussenliggende afsluitbare doorloopkast (vroegere trapkast) bereik je de ruime luxe badkamer met een douche, dubbel wastafelmeubel met grote spiegel, een fraai ligbad op pootjes, een toilet en mechanische ventilatie. Deze badkamer is ook vanuit de overloop bereikbaar.
Aan de achterzijde bevindt zich nog een (slaap)kamer met vaste kast en toegang tot een royaal dakterras met vlondertegels en een houten berging. De gehele verdieping is voorzien van fraaie houten vloeren.
2e verdieping:
Te bereiken via een vaste trap. Overloop met keukenblok met kraan en spoelbak en de opstelling van de wasmachine en droger. Hier bevindt zich ook de CV-ketel, keurig weggewerkt in een afgesloten kast. Aan de achterzijde vind je een ruime lichte slaapkamer met een breed dakkapel en een vaste kast en aan de voorzijde nog een gezellige slaapkamer met een dakkapel en een vaste hoogslaper. Ook deze gehele verdieping is voorzien van een houten vloer.
Bouwtechnisch rapport aanwezig.
Bijzonderheden:
- Bouwjaar 1932
- Beschermd stadsgezicht
- Gebruiksoppervlakte wonen 117m2
- Overige inpandige ruimte 1m2 (berging)
- Gebouw gebonden buitenruimte 11m2 (dakterras)
- Inhoud 443m3
- Perceeloppervlakte 134m2
- Energielabel B
- Overal dubbelglas (waaronder glas-in-lood)
- 6 zonnepanelen 2020 (390 kw per stuk)
- CV ketel Vaillant Ecotec Plus bouwjaar 2022
- Dakkapel aan de voor- en achterzijde van de woning
- Moderne meterkast met 14 groepen
- Schilderwerk buiten 2024
- Voorkant dakkapel zonwerend
- Woonkamer plintverwarming
- Betaald parkeren (vergunning ca. € 50,- per jaar, geen wachtlijst)
- Oplevering in overleg
Bij woningen ouder dan 30 jaar hanteren wij standaard een ouderdoms- en asbestclausule
Features
Transfer of ownership
- Last asking price
- € 725,000 kosten koper
- Asking price per m²
- € 6,197
- Status
- Sold
Construction
- Kind of house
- Single-family home, row house
- Building type
- Resale property
- Year of construction
- 1932
- Specific
- Protected townscape or village view (permit needed for alterations)
- Type of roof
- Gable roof covered with roof tiles
Surface areas and volume
- Areas
- Living area
- 117 m²
- Other space inside the building
- 1 m²
- Exterior space attached to the building
- 11 m²
- Plot size
- 134 m²
- Volume in cubic meters
- 443 m³
Layout
- Number of rooms
- 5 rooms (4 bedrooms)
- Number of bath rooms
- 1 bathroom and 1 separate toilet
- Bathroom facilities
- Shower, bath, toilet, and washstand
- Number of stories
- 3 stories
- Facilities
- Mechanical ventilation and solar panels
Energy
- Energy label
- Insulation
- Double glazing
- Heating
- CH boiler and wood heater
- Hot water
- CH boiler
- CH boiler
- Vaillant Ecotech Plus (gas-fired from 2022, in ownership)
Cadastral data
- LEIDEN Q 844
- Cadastral map
- Area
- 134 m²
- Ownership situation
- Full ownership
Exterior space
- Location
- Alongside a quiet road
- Garden
- Back garden and front garden
- Back garden
- 45 m² (9.95 metre deep and 4.85 metre wide)
- Garden location
- Located at the northeast with rear access
- Balcony/roof terrace
- Balcony present
Parking
- Type of parking facilities
- Paid parking and resident's parking permits
Photos 118
© 2001-2025 funda





















































































































